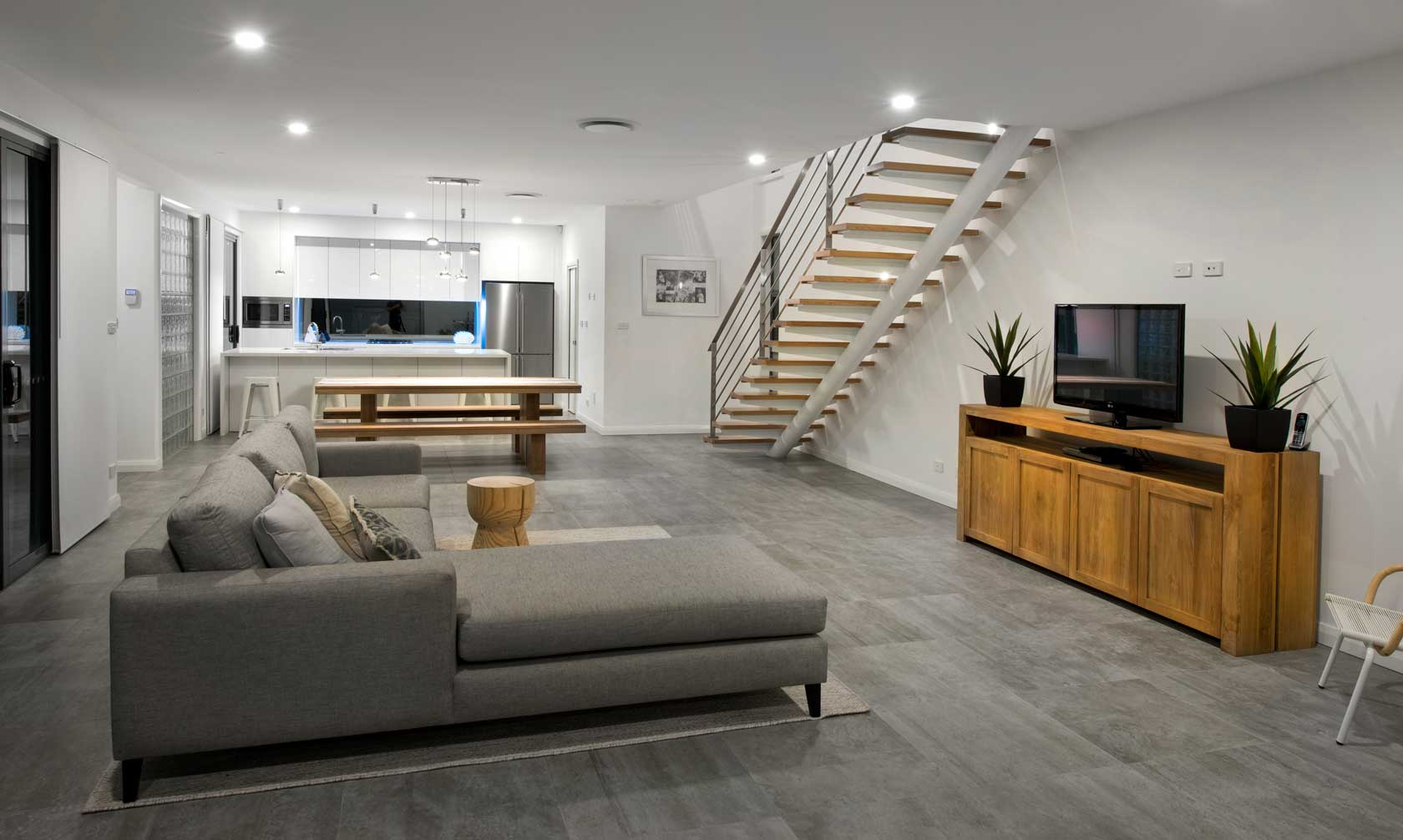
All in the Planning
Located in The Junction, a suburb of Newcastle situated on a small (258 sqm) corner site, which is just over 10.0 metres wide is an unusual house on an unusual site.
The project began when the original owner of the property commissioned Mark Lawler Architects to prepare a design to demonstrate the development potential of such a tiny site and to obtain Council planning approval on a site which presented unusual design complications. Although already very tight the site was further reduced due to the requirement for an easement one metre wide along the south boundary.
Further complicating the process was the corner location and the narrow one way street which ran along the north boundary of the site. The design for any new house had to respect the surrounding context and the neighbouring houses in terms of setbacks, privacy, overshadowing and vehicle access. The house needed to provide the internal spaces required, but also for the essential external living areas with space for vehicle parking.
Read more in Edition 77 of Hunter & Coastal Lifestyle Magazine.
Photography by Murray McKean Photography.

