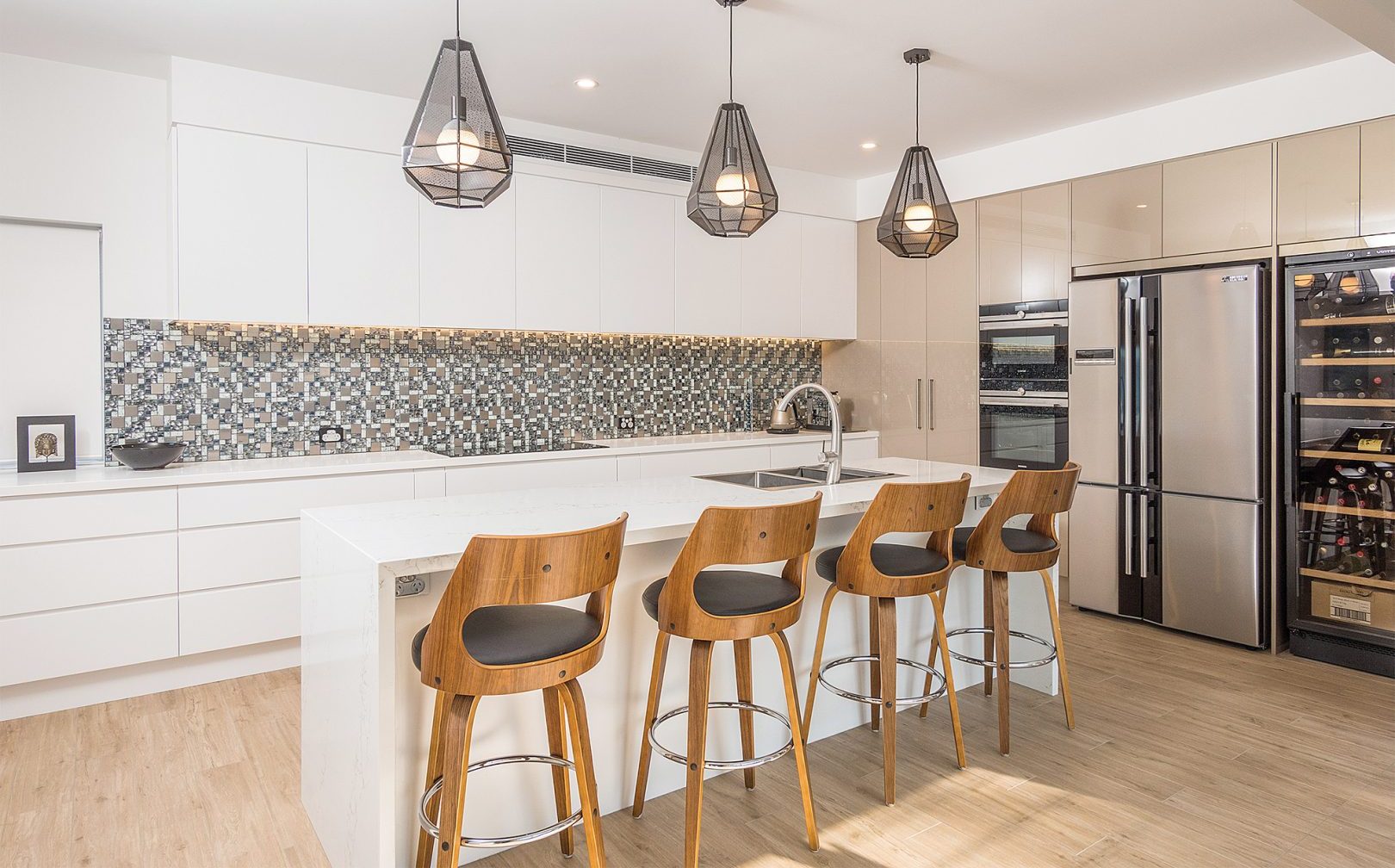
Bayside Renovation
The starting point for this project was the owner’s dissatisfaction with an existing deck which needed maintenance. This deck failed to optimise the waterfront lakeside setting; it was a timber structure with low unlined, corrugated iron roof. It really needed to be rebuilt rather than repaired. So before design work had commenced, a number of other issues had been identified. The owner engaged Mark Lawler of Mark Lawler Architects to develop the design solutions to address these problems. The brother team – Chris and Lloyd Pratt of Pratt Projects Pty Ltd were given the task of transforming the drawings into the built reality. “As often happens when contemplating some building work, an owner will look to other areas of their house that are also less than ideal,” said Mark Lawler. In this case there were some significant shortcomings which reduced the enjoyment of living on the lake. The kitchen was poorly located and obscured the views. A sitting room on the lake frontage was too small to be useful. A large dining room was dark, had no outlook and was remote from the kitchen. The main hall leading from the entry (street side of the house) through the living spaces (lake side) had large areas of fixed glass with no protection from the north-west sun.

