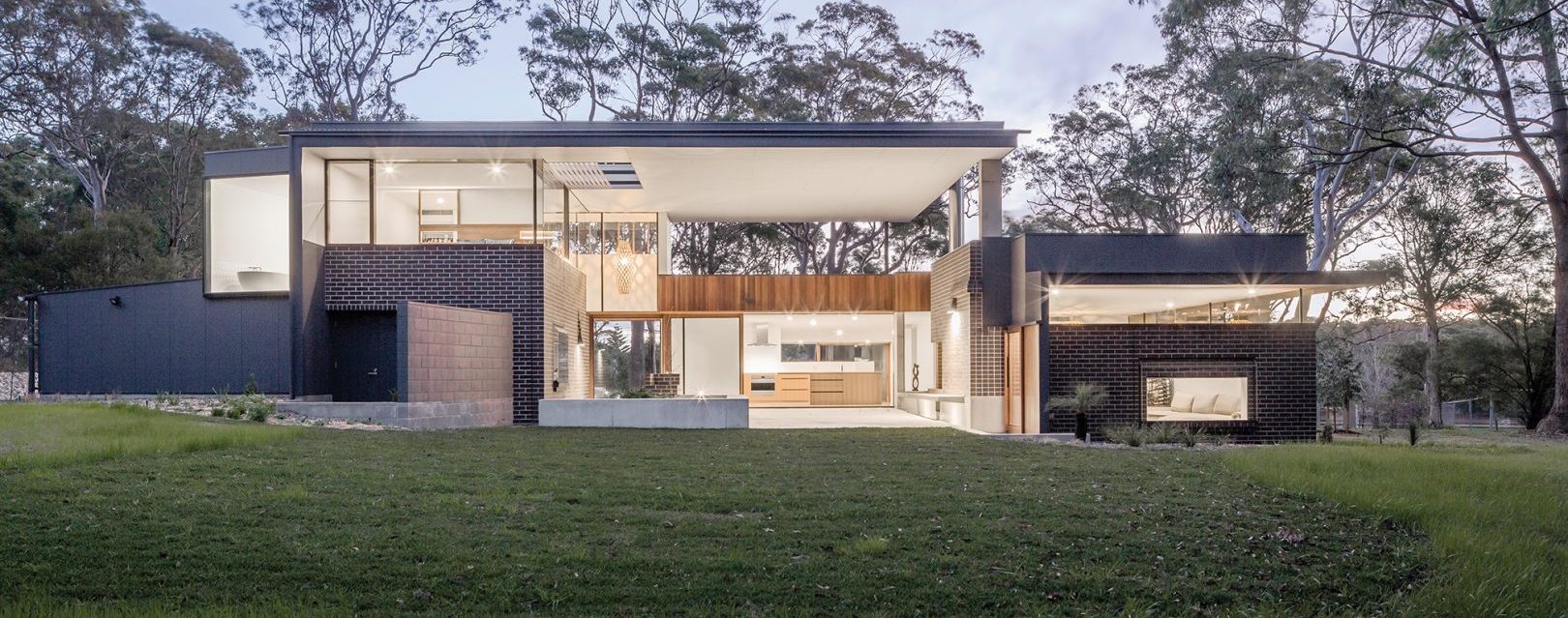
A Bushland Retreat
The owners of a tree-studded 2.5 acre block of rainforest located in the highly sought-after suburb of Whitebridge, accessible to a National Park trail, have capitalised on the surrounding environment. As a busy professional couple with two young children they have built a modern designed residence, which blends perfectly with its surrounds and offers them a relaxed lifestyle home. Mark Spence, founding Architect of Anthrosite Architects was appointed to design the home on a site previously home to a modest miner’s cottage once owned by the local Colliery. “This project developed primarily through an understanding of the site constraints; undulating topography, 60km/h vehicular noise and no reticulated sewerage or gas,” said Mark Spence. As the land comprised of shoally sandstone, the builder had to construct 40 piers before starting the build, which took two years to complete. Meeting all the strict regulations because the land was in a bushfire prone area added to the architect’s restrictions when designing the actual living plan and of course, all the building materials had to pass approval. “In addressing these conditions, the design brief called for a response connecting’ the internal spaces with the site’s native landscape,” said Mark Spence. “Utilising the natural topography of the site, the design is organised through a series of split levels allowing indoor and outdoor rooms to engage with newly-formed courtyard gardens and the greater landscape.

