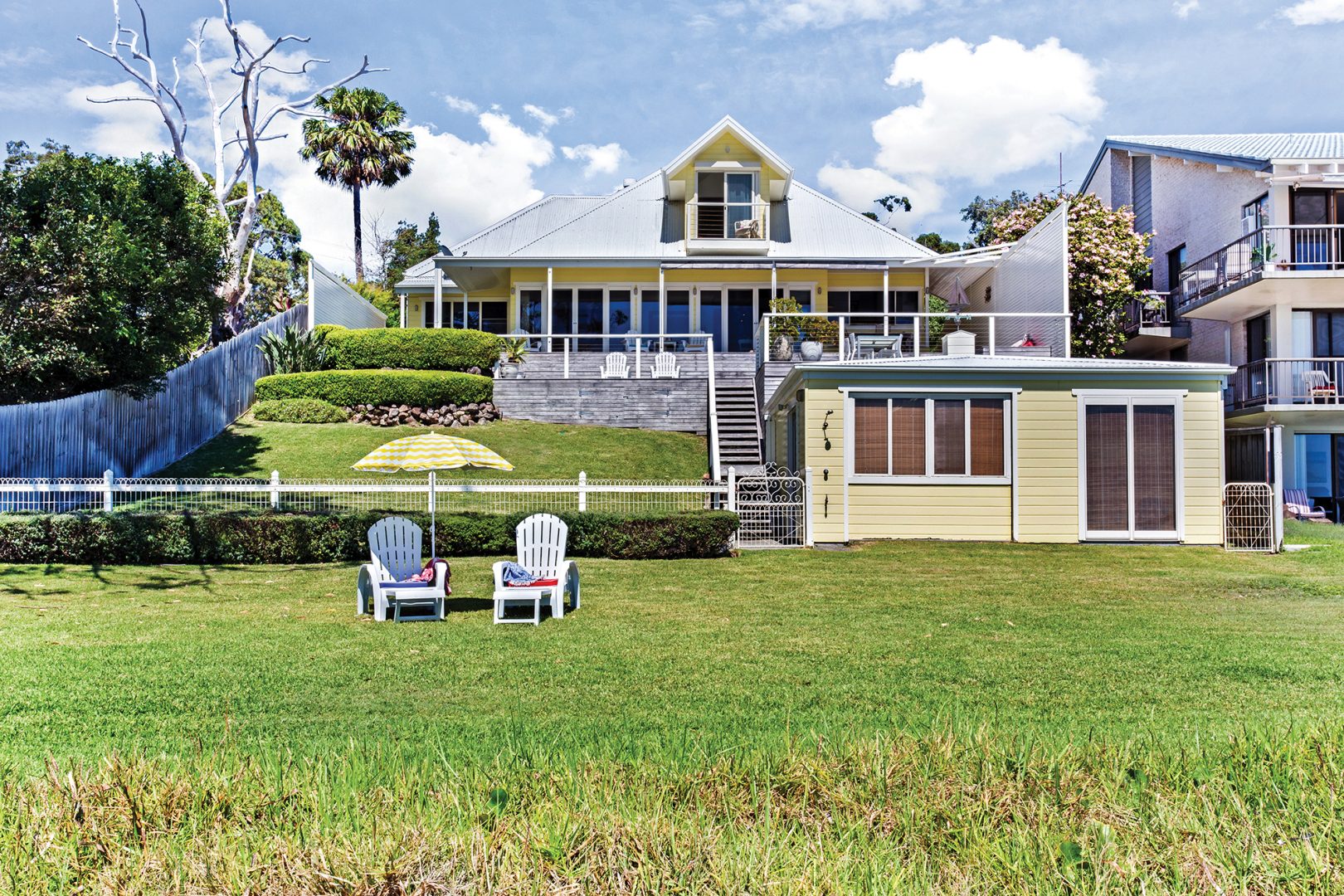
Hamptons by the bay
Gazing through the glass doors through to the waterfront certainly reinforces the feeling of peace and serenity which the gorgeous water views offer accentuated by the home’s open plan layout with a grand sense of space.
Since acquiring the property (as their permanent home) with their young sons in 2001 the home has grown with their needs. Firstly, the waterfront boathouse was ‘home’ as renovations and structural improvements were underway.The rst priority was restumping the house, removing and replacing old floor boards and the old bullnose verandah across the waterfront side to be replaced with a two level tallowood floored verandah, making a perfect entertaining space screened from neighbouring properties, which captures the north-east views of the waterways, heads and Islands in the distance.
“It was anidyllic playground for the boys to grow up and attend the local school, playing in the nearby bushland reserve and around the waterfront,” said Rosie.
“The boy’s first bedroom was the open plan front rumpus room which they shared; however, as they grew older and wanted their own space so we created de ned and separate bedrooms, adding a nearby bathroom and laying white washed timber floors.”
A carpeted timber staircase leads to the master suite which is a large designated space and offers an ensuite, large walk in open plan robe and storage, an of ce nook with stunning views enjoyed from a Juliet-style deck overlooking the beach front.
Over time, two kitchens have been created and the second current chef’s kitchen features kauri floorboard as timber bench tops, a 6-burner gas cook top and stainless steel oven and plenty of white timber cabinetry for storage. There is an integrated dishwasher/garbage and soft closing drawers. An old-style original butcher’s block has been built in as an additional work space.

