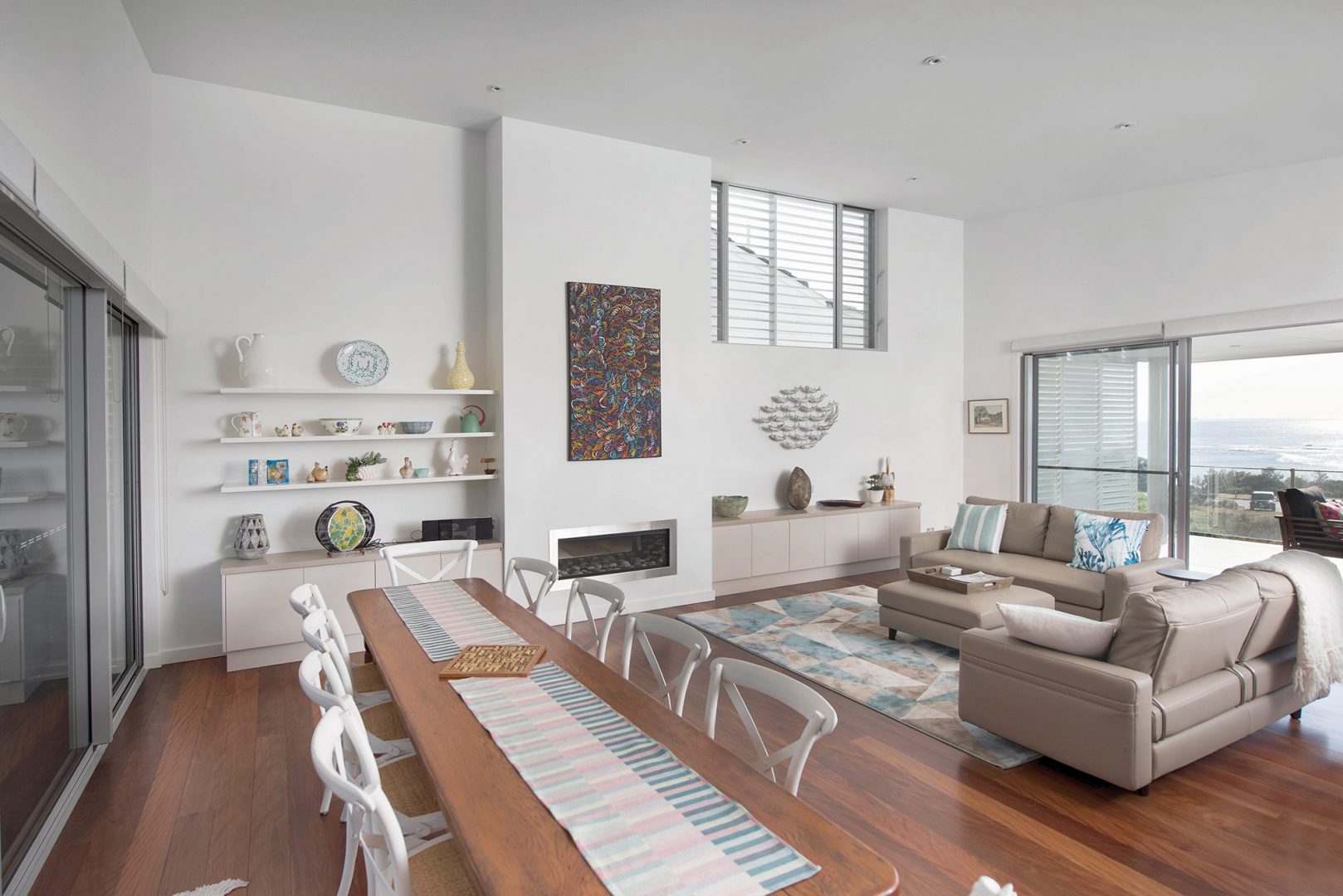
Summer Holidays at Caves Beach
The first step was the development of the alternative design to flesh out the brief and to ensure all the owner’s lifestyle preferences were included. This design was primarily a planning exercise to test floor areas and costs. It required further re nement, development of the three dimensional form, assessment of ground and floor levels, boundary setbacks etc. The new house was to be two-storey to use the elevation to maximise the ocean views. Using the natural slope of the site and with some excavation it was possible to locate a large garage, bathroom and a rumpus room below the main floor level. The floor levels were set so the main living spaces are a storey above the street whilst still providing convenient access to rear yard.
The accommodation on the upper level includes an open plan living/dining/kitchen space, family/TV room, master bedroom with ensuite bathroom and dressing room, three bedrooms (one for double bunk beds), main bathroom and laundry. The house has ducted air conditioning, a gas re and an external shower. One of the prime requirements was to be able to host the large, extended family and friends during Christmas and other occasions. The house is designed so the living/dining space opens to a large deck and rear yard on one side, and on the other, opens to a deck overlooking the ocean. With the sliding doors pulled back one large space flows from the front to the back of the house, allowing all guests to nd a spot and to mingle freely. This promotes the casual living essential for a holiday house.
This ability to open the house allows the cooling sea breezes to naturally ventilate the house. The high, raking ceiling over the living/dining space gives a greater sense of spaciousness particularly when the house is “full”. A large window set high against the ceiling captures the northern sun while its glass louvres also assist with ventilation.

