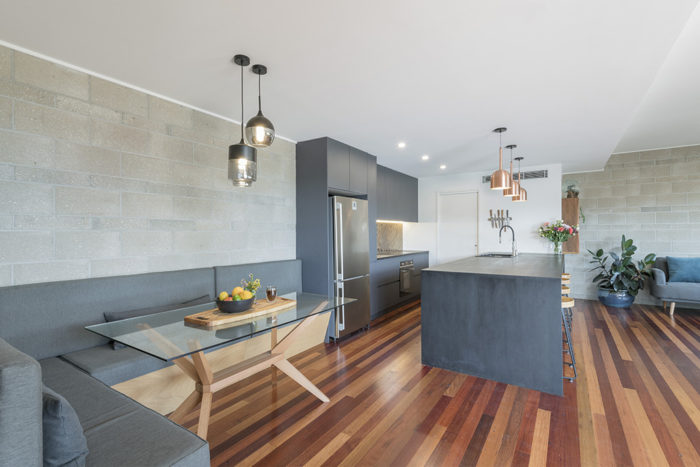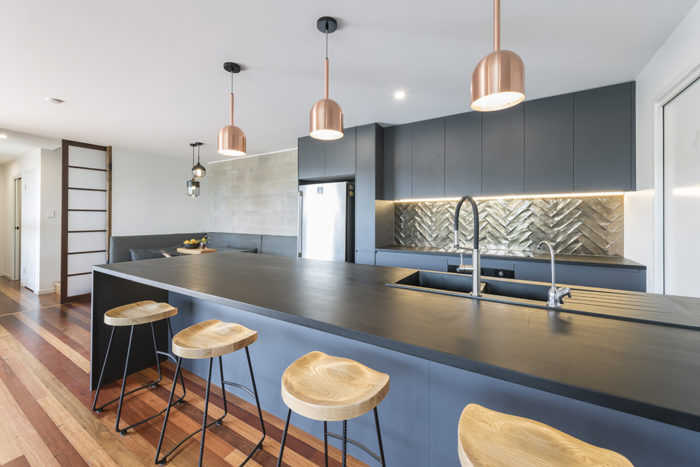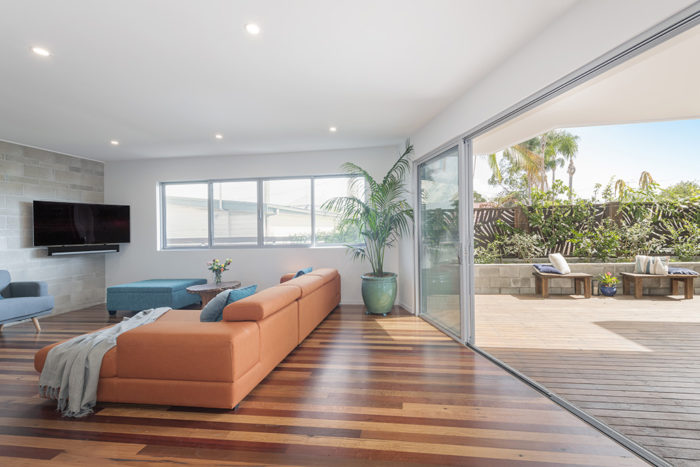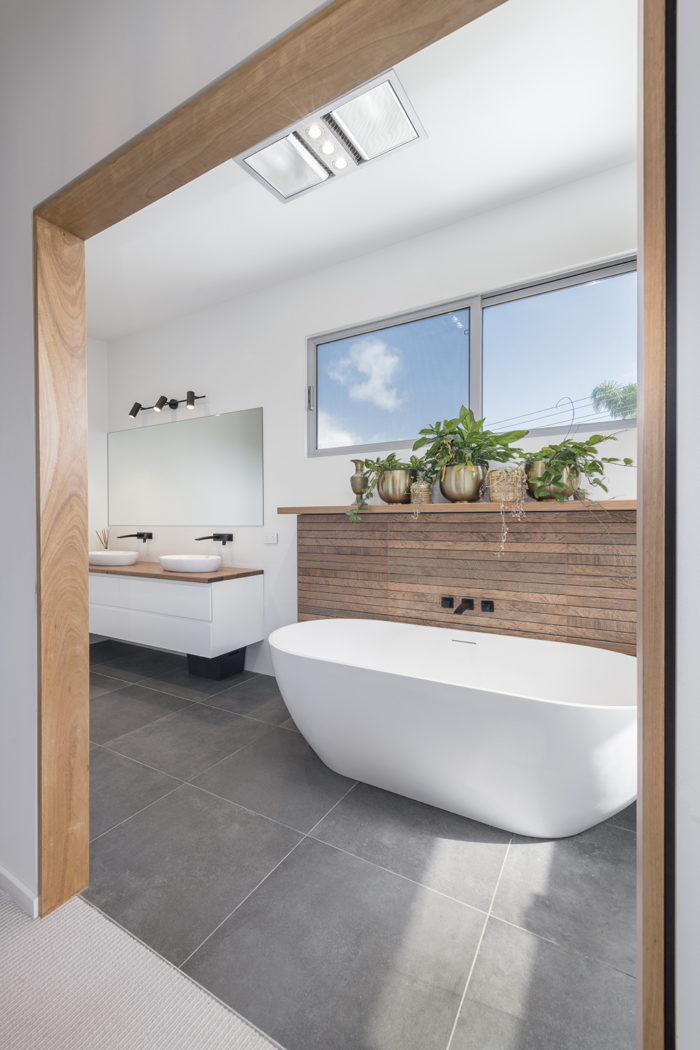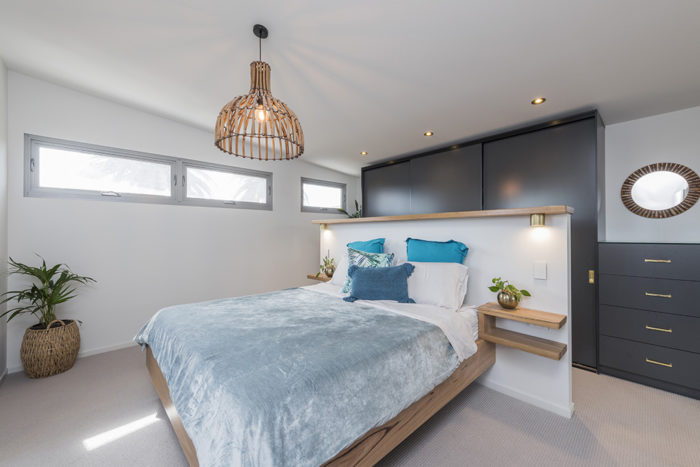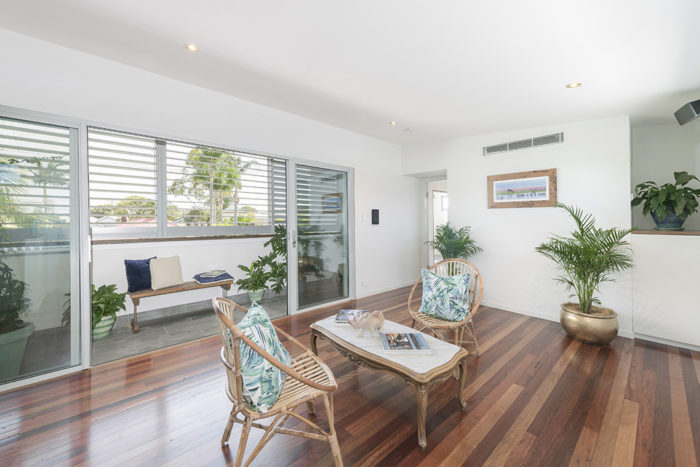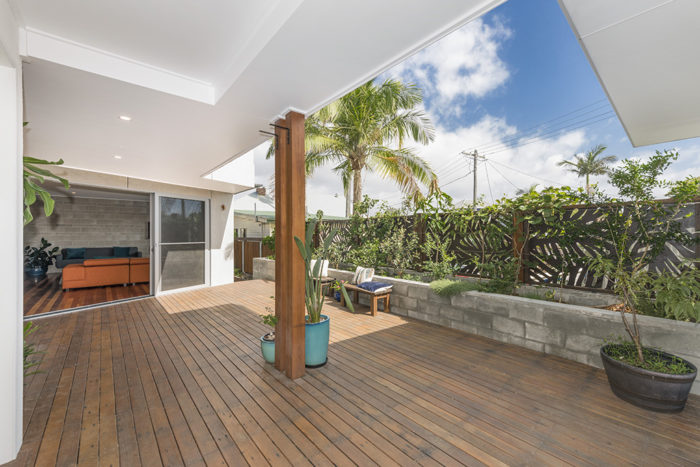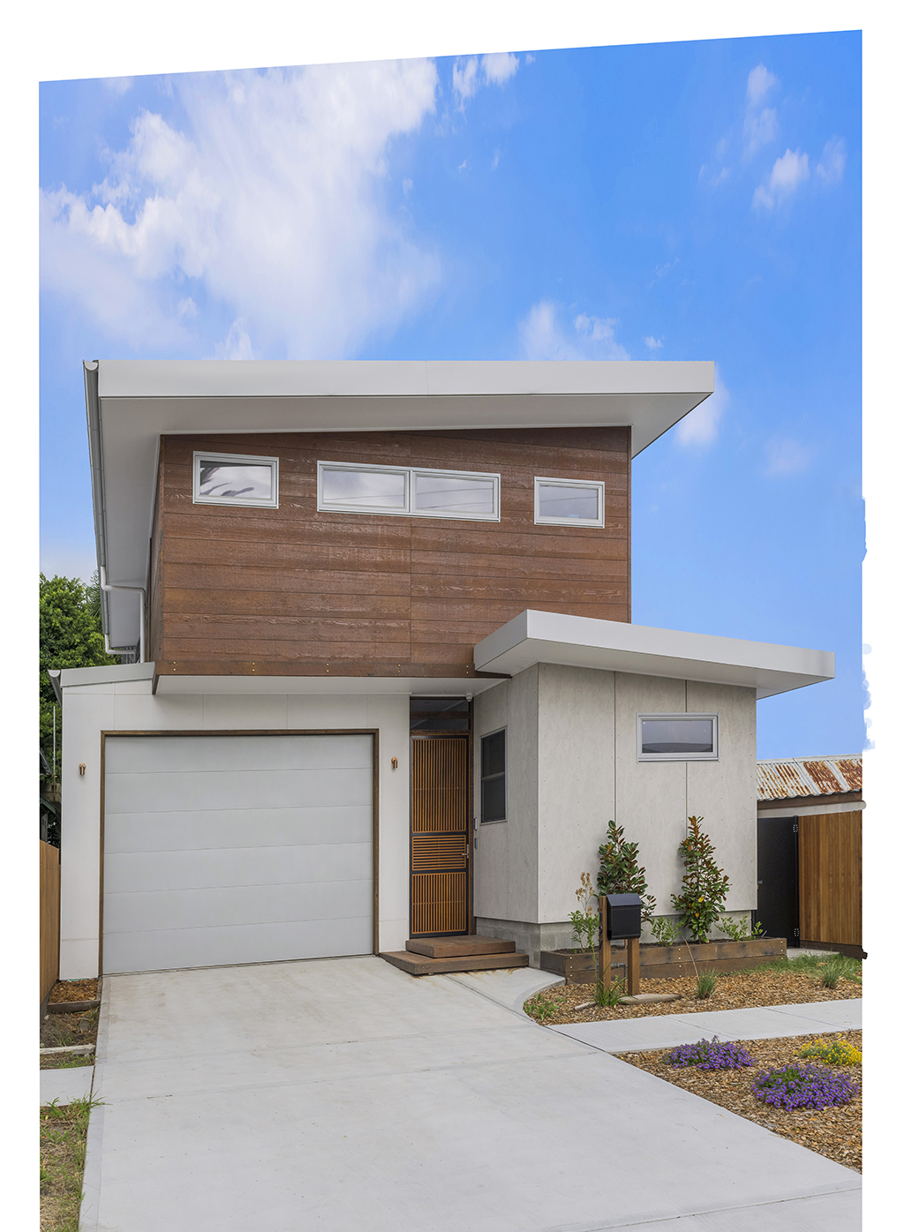
Full of surprises
This award-winning, eco-friendly family home combines recycled timbers with modern materials most of us have never heard of. We speak to its proud owners Sarah and Canen.
Sarah and her partner Canen are both passionate about sustainable building techniques and materials. Canen has his own building company and Sarah has a background in sustainable design, so the pair knew what they were doing when they planned their new home in Newcastle’s harbour side suburb of Carrington. They were also confident that sustainability didn’t have to come at a huge cost. The couple wanted to push the boundaries on solar passive design principles, have a thermally efficient building envelope and were aiming for a net zero energy building. But they also wanted a warm and friendly family home for themselves and daughter Reine; timeless, inviting spaces that remind people of nature with plenty of timber (preferably of the recycled variety) and indoor plants to bring in greenery and colour. Last but not least, they had to work to a budget. “We sat on this plot for five years before starting the build. We stayed in the old rental we’d had from the time we shared it with other uni students until we could actually afford to knock the exsting miner’s cottage down and build a house that we could be proud of,” says Sarah. Excluding the double garage and outdoor space, they came up with a layout for an impressive 185 sqm of indoor living space on a 260 sqm plot. They chose the perfect orientation for bringing in the winter sun while protecting against high summer heat.
Read more in edition 93 of Hunter & Coastal Lifestyle Magazine
Story: Cornelia Schulze
Photography: Kirsten Woodforth

