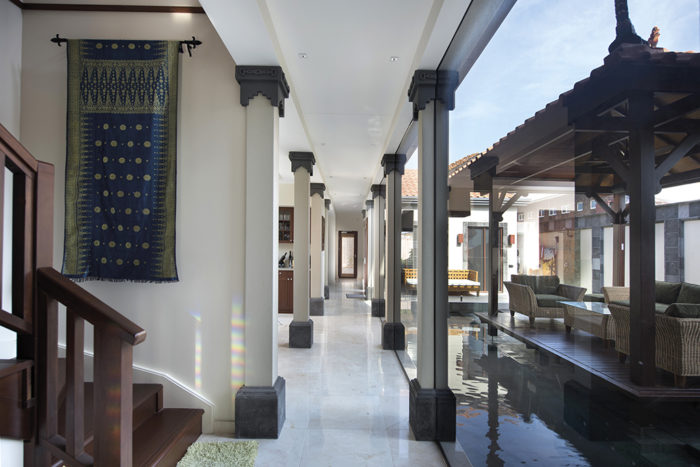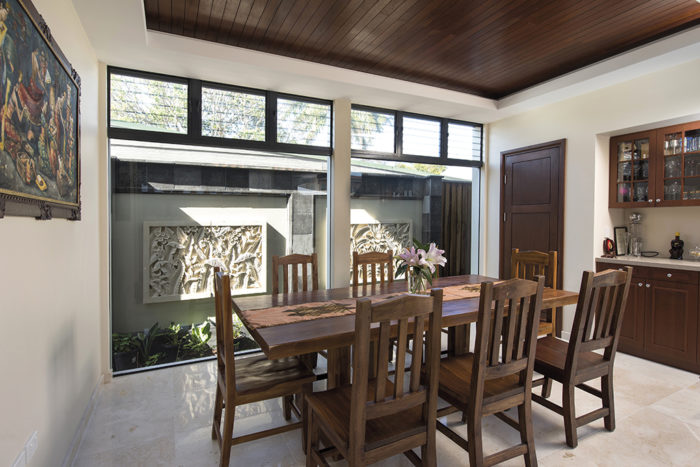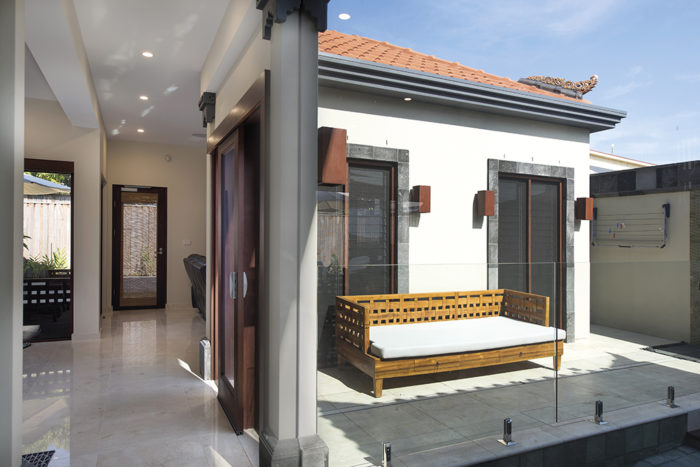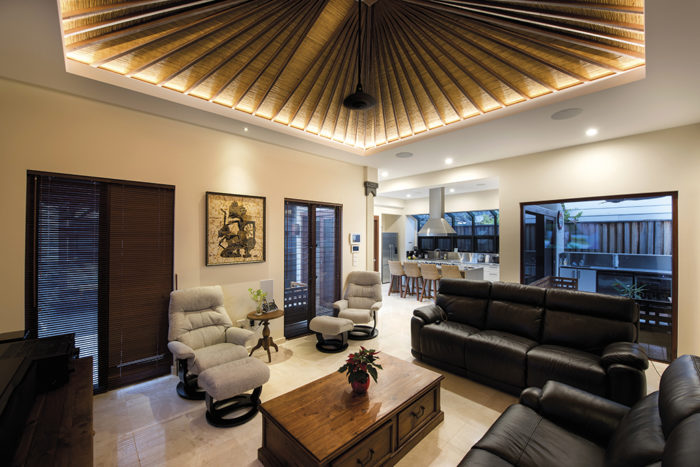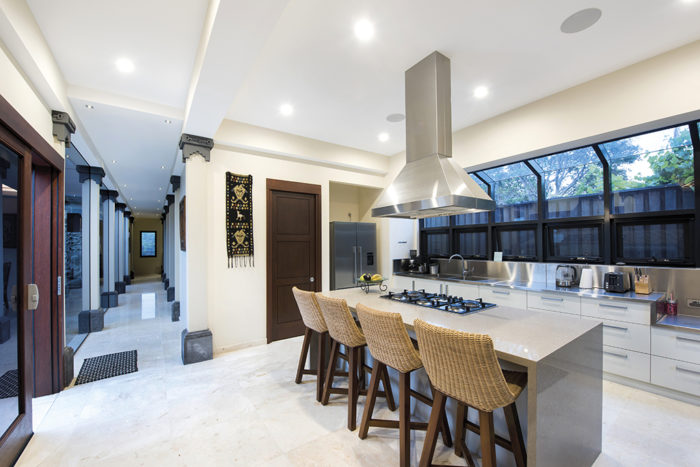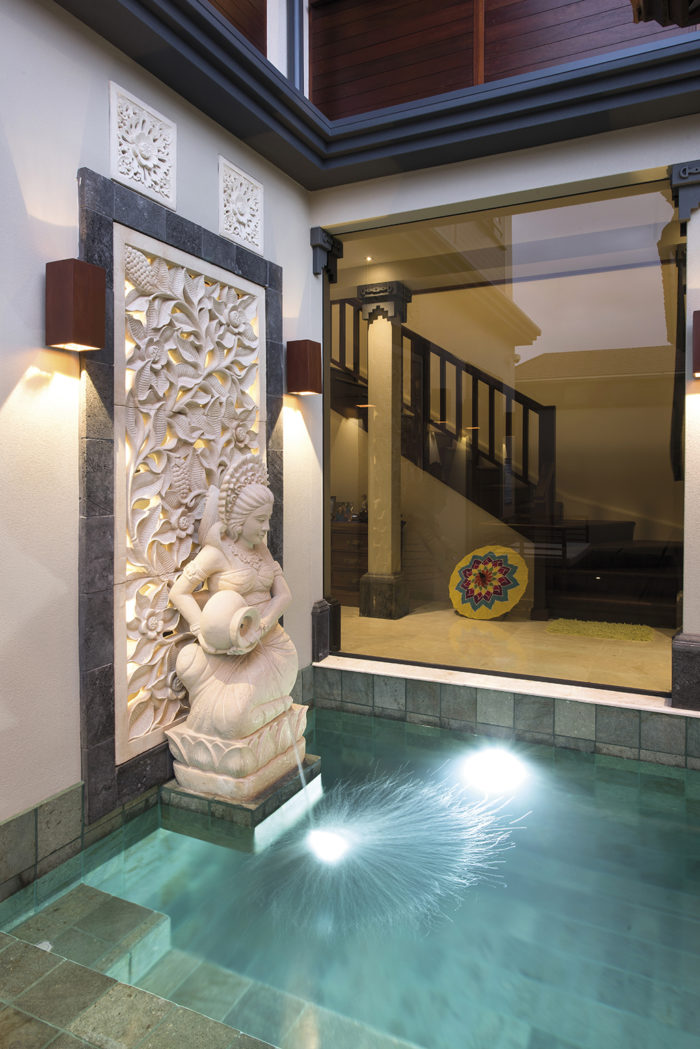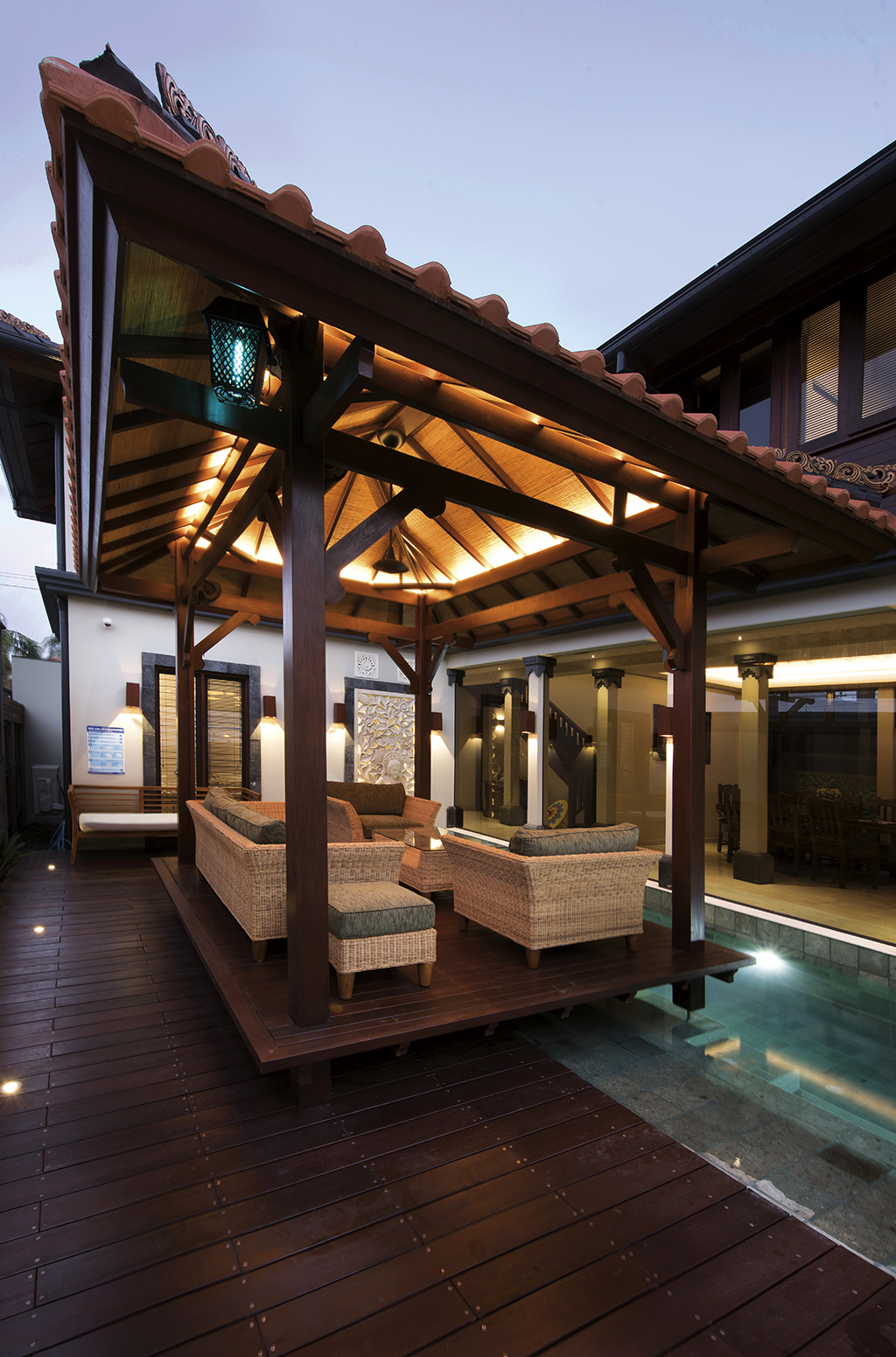
Bali in Waratah
This Waratah home is the tangible result of what happens when Balinese tradition meets Australian craftsmanship.
What if you didn’t have to fly for six hours to experience the relaxing vibe of Bali and it was waiting for you at the end of your daily commute home from work? For home owners Paul and Atiek this is reality: they have created their very own Balinese resort in the Newcastle suburb of Waratah. From the outside, their 3 bedroom, 2.5 bathroom home gives just a hint of what’s inside. Yes, there are decorative tiles adorning the unusually shaped roof and some exotic stone carvings, but nothing prepares you for the different world you’re about to enter. The door first opens to a small courtyard with more stone carvings Then turn to the right, go up two steps, take off your shoes and you are in Bali.
“The layout of the entrance is very much driven by Balinese tradition and beliefs.” Atiek explains. “The steps and turns make sure that evil spirits can’t enter the house.” The sense of calm when entering the home is striking and tangible. There’s the smooth, cool feeling of the distinctly patterned Balinese marble under your feet, the beautiful Indonesian art and the floor to ceiling windows that open the inside of the house up to a courtyard housing a Balinese gazebo, half surrounded by a pool. “This is really our favourite spot in the house,” says Paul not surprisingly, “Whether we are sipping our first cup of coffee in the morning, or relaxing with friends in the evenings, it’s just perfect.”
Atiek was born in Sumatra but working in Bali when she met Paul. The rest, as they say, is history. They both love Balinese design and had always planned to incorporate some elements into a new home when they decided to knock down and rebuild on their Waratah plot instead. “We wanted a Balinese style gazebo, ideally surrounded by a pool. That’s how it all started,” says Paul. He runs an electrical and communications contracting company and had been working with architect Martin Morrell. They knew they would work well together and Martin has strong connections to Bali himself, as a visiting lecturer at Udayana University. The plot overall is on the small side and one of the design challenges was to fit 200 sqm of living space on to a narrow building site while staying true to the overall vision. “A strict geometry underpins the design,” says Martin. “Internal spaces appear to extend and merge with external areas adding to a sense of spaciousness. Reflections from glass walls and the pool surface increase this effect. We are tricked into believing the house is much bigger than it really is.”
Paul says: “When we first submitted the plans to council they were stunned, as they had never seen anything like it. They had lots of questions because they needed to understand what we were doing.” The experience with their bank was similar. Their loan officer was at a loss as to how to value such an exotic home in what is very much a blue collar neighbourhood. But in the end, they were able to work it all out. willing to take on this unique project was the next challenge. Atiek’s brotherin- law is a project manager for a resort company in Bali and had some 3D designs drawn up which helped them along the process. “We actually took the builder and some key tradesmen to Bali. They pointed out additional features that we hadn’t dared to incorporate because we thought we wouldn’t find anyone to do this in Australia. But our tradies loved pushing the boundaries,” Paul adds.
It took three years to complete the project; from the first idea to moving in. The result is an authentic replication of Balinese-style living, with most materials brought in from Bali but with the highest quality execution and finishes from local, Australian tradesmen.
Read more in issue 94 of Hunter&Coastal Lifestyle Magazine.
Story by Cornelia Schulze, photography by Murray McKean

