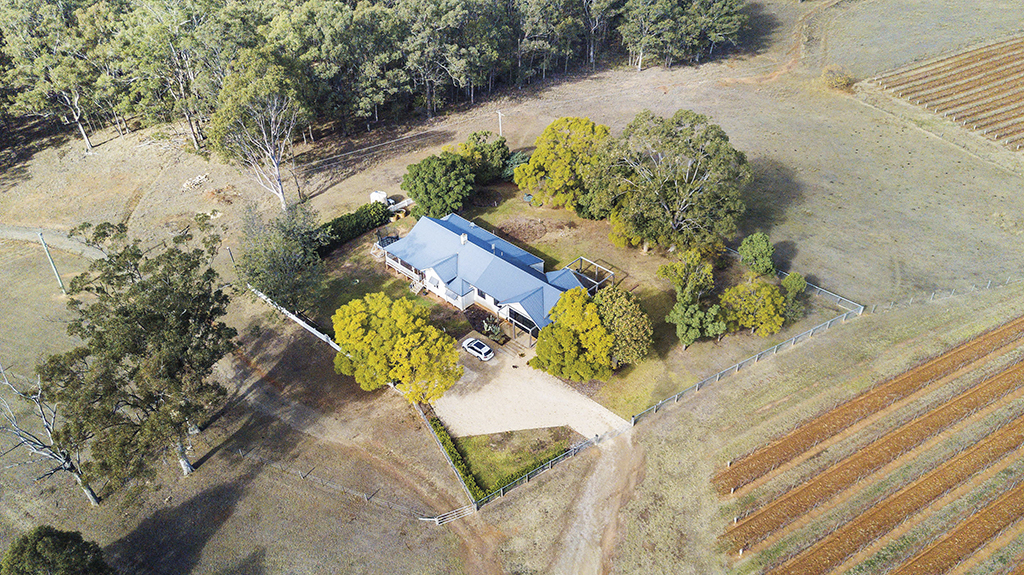
Living History
When Avery Tyrrell returned from fighting in World War I he built a cottage a few hundred metres from Tyrrell Wines’ cellar door. Now the fifth generation of Tyrrells in Australia have made the cottage their family home.
In 2015, when Chris and Tegan Tyrrell had the chance to live in the ancestral cottage they jumped at it. Loving the idea of extending it and turning it into a home for their young, growing family, they were also conscious and respectful of its rich history and knew it was crucial to get the balance right. They aren’t sure whether Avery Tyrrell built the original cottage in 1919 or 1920 – suffice to say its 100th birthday is just around the corner.
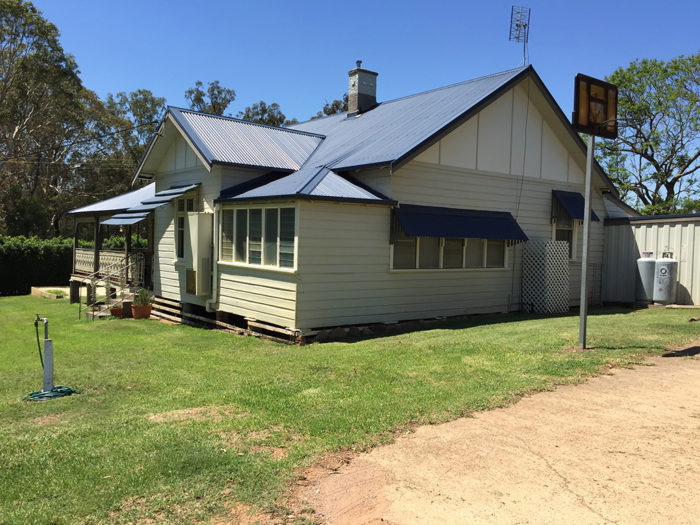
The old winemaker’s cottage prior to the renovation/extension. 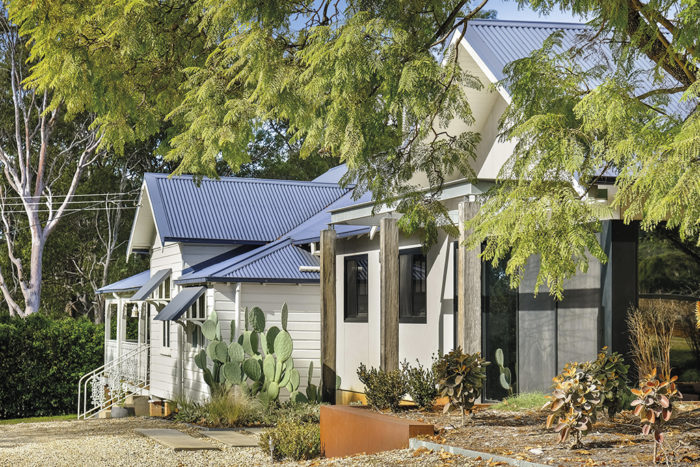
Old and new complement each other. 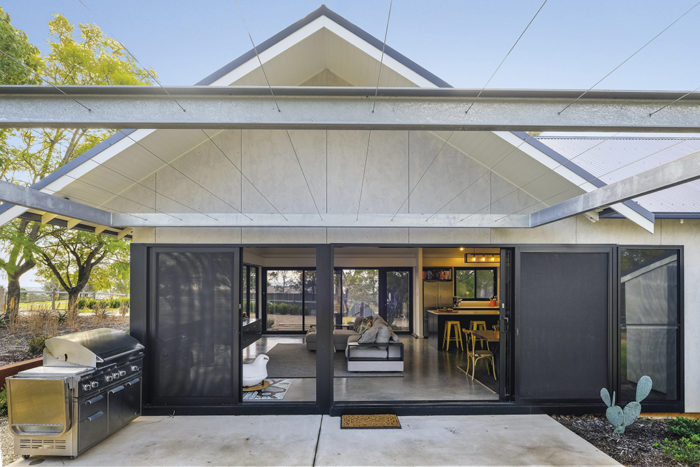
The new outdoor entertaining area in the back. 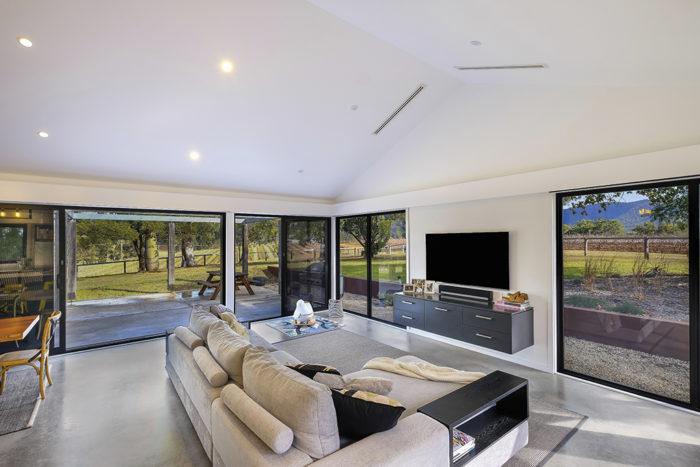
The living area offers stunning views of the surrounding vineyards. 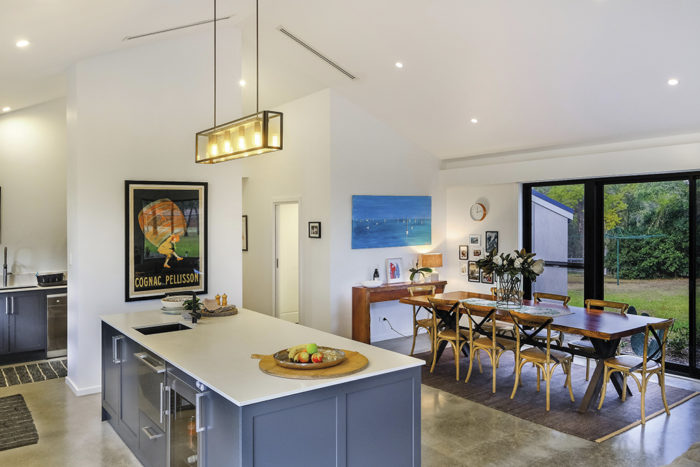
The open plan dining/kitchen area 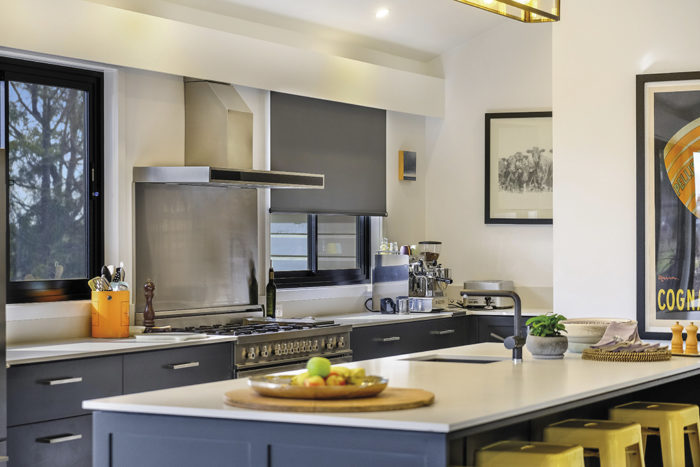
The kitchen boasts three bar fridges and high end appliances..
Next to the cottage is the NVC vineyard, first planted in 1921 and still in use today. Back then, Avery Tyrrell was the viticulturist and his better-known brother Dan Tyrrell was the winemaker. Their father, Edward Tyrrell, had immigrated to Australia and started the family wine business in 1858; one of the most prestigious wineries in the Hunter and beyond. Avery and his family lived in the cottage for decades, but once his wife died in the 1980s, it was used as either staff or guest accommodation. Once more a home to the Tyrrell family, the cottage has been carefully revived and updated. Chris says, “I kept wondering what are we going to do with the old house and in the end we decided to keep the old house looking ‘old’. “From a distance you don’t really see the difference between the old and the new parts, but as you come closer the house begins to reveal itself, and we really like that,” he adds.
The couple engaged architect and designer Neil Albert from Stibbard Homes to recreate their home. Neil says, “We had a very clear brief for an extension that would complement the old house but not try to mimic it. The window configuration and window frames, for example, are very different. We also used Cemintel Barestone as building material instead of trying to match the original cladding. It has a similar colouring and creates a connection with the old house but you can clearly see where the old house ends and the extension begins, which was intentional.”
Read more about this wonderful home in the Spring issue of Hunter&Coastal Lifestyle Magazine.
Story Cornelia Schulze, photography Matt Shearer

