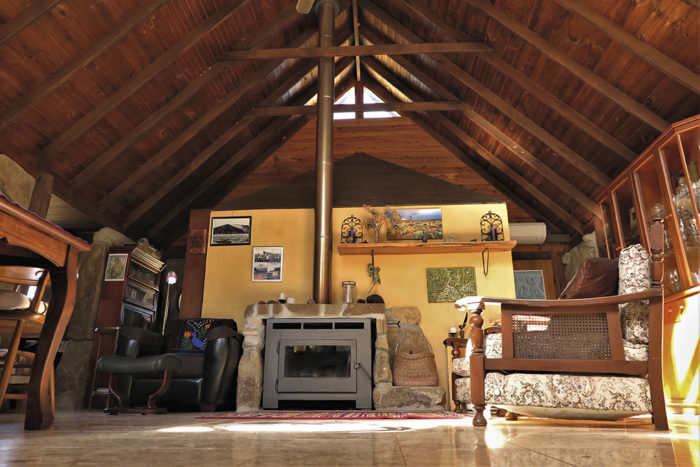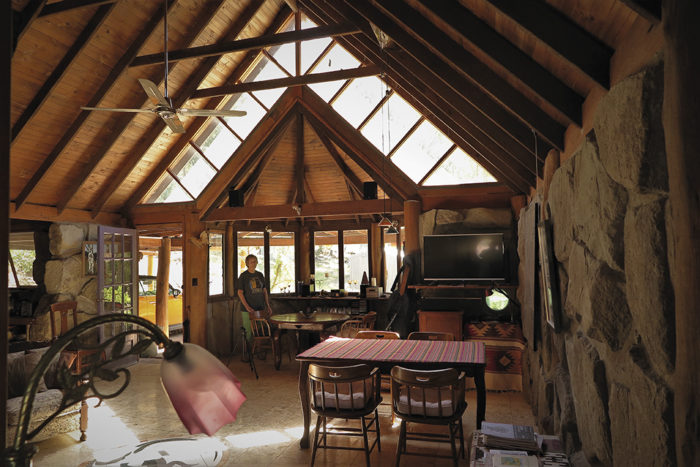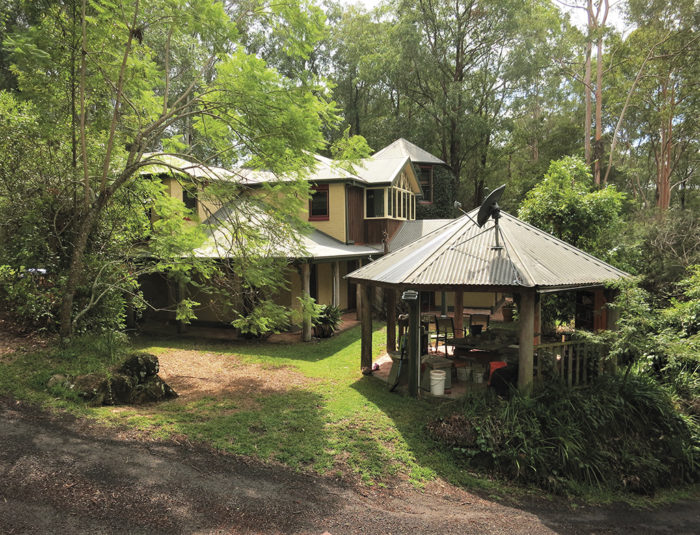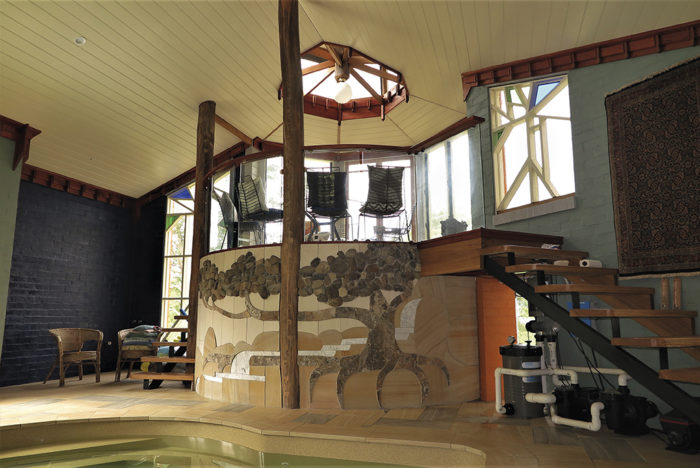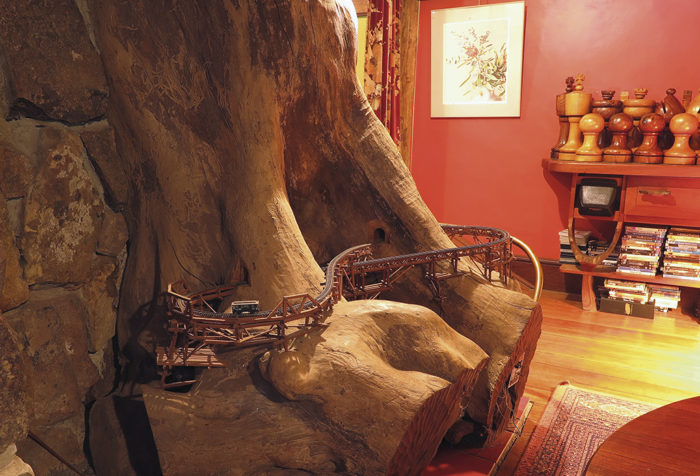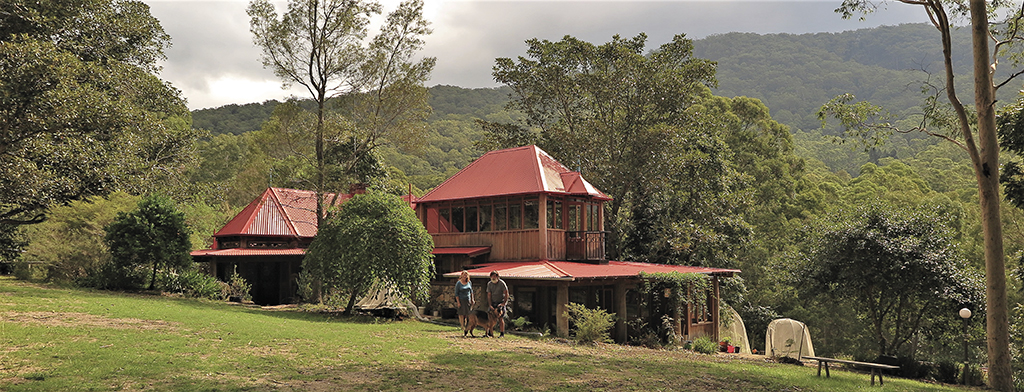
The life and houses of Martin Kavanagh
Thirty-nine years ago, Martin and Heather Kavanagh lived in a shed on a steep and densely forested expanse of land. Martin and his wife Heather had bought it for not much at all.
It was and still is, up in the headwaters of the Karuah River valley; thirty minutes’ drive mostly on gravel roads to the nearest town. The locality is called Monkerai and even today the human population remains small and scattered. Martin extended their abode with the construction of a verandah, the only prospect of shade a young fig tree nearby. They had two small children at the time. On this site they would build The Monkerai House.
It would be a house like no other because that’s the way Martin is: an architect, a craftsman, an artist, a force of nature. “It was Heather’s idea to come here,” Martin acknowledges. He is jet-blackhaired and bushy-white bearded. He tumbles out stories. He’s on course for a while and then he’s off at a tangent. Sincerity and principledness radiates from him. Heather lets his bubbles rise and burst, but asserts her point of view in a way that suggests the rudder of a ship. Theirs has been a long and wondrous voyage together. It took seven years, and the arrival of two more children, and they were settled into a dwelling that was quintessentially theirs, alive with the shifting of sunlight and moonlight. It was stone and round timber and full of Martin’s crafty quirkinesses.
Martin and Heather are living in that house today – and planning to go nowhere else. But there have been numerous other houses, and sheds, along their way. Martin failed to finish an architecture degree. He sidestepped into a Diploma in Visual Arts, and soon found a decent living as a high-school art teacher. Heather was by then a qualified English teacher. For a short while there was a chance they might settle into a nice professional normality. But in 1982 Martin gave up his teaching job and the business of building houses began.
Sculpting roots
In 1989, I met Martin and Heather at The Monkerai House. There were now four young children – all boys. In the children’s domain the beds were suspended on curvaceous tree branches. A corner crying out for Martin’s eccentric touch was filled with a quarter-section from the base of a tree with buttressed roots, into which was sculpted a model railway line complete with tunnels and trestle bridges and of course a model train. These were not the sort of features that were fundamental to the architectural discourse of the time. Not then, not now.
Going back to that house in 2019, I am amazed at how much I remember, how deeply etched are those Martin Kavanagh whimsies and how strongly they infused art into the architecture. The four sons raised in that environment would surely claim a privileged upbringing. Today they each have a sound foundation in trade skills. And creativity. What would you expect?
Read more about the life and houses of Martin Kavanagh in the Spring issue of Hunter&Coastal Lifestyle Magazine.
Story and images by Ken Rubeli

