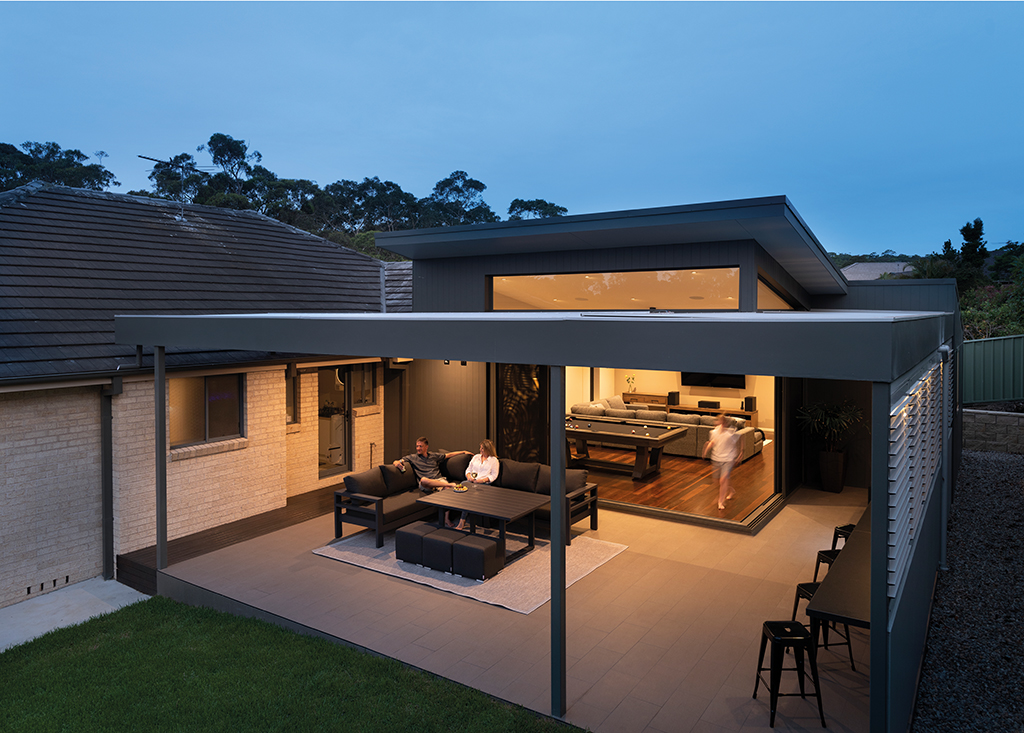
Positively geared
Newbie renovators Bill and Kara expected lots of challenges and a little chaos when extending their five-bedroom home in Garden Suburb. However, with a dream team in place, it went without a glitch.
As home owners Bill and Kara had paid off their mortgage they were looking to invest in a rental property. “We wanted to build capital by buying something that was positively geared and paying for itself,” explains Bill. “Everybody talks about negative gearing, but the concept of losing money so we can save money on taxes didn’t make sense to me.” However, the couple couldn’t find anything suitable to buy so they decided to upgrade their home instead, using the equity and a small loan. “We realised that we know this house, we know the neighbours and we love the area. We had been here for 12 years and didn’t really want to move,” admits Kara.
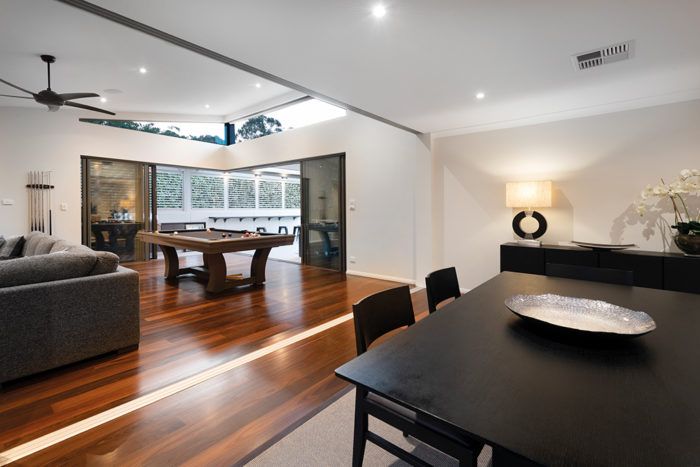
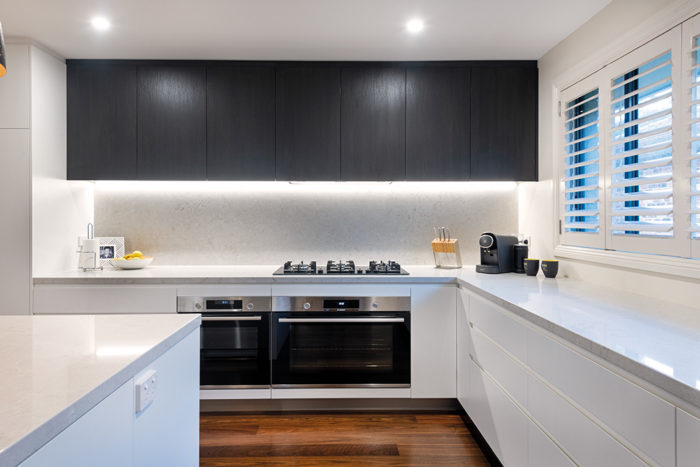
“The kitchen offers modern styling with clean lines that make for an excellent visual appeal – with a layout that truly makes this kitchen space the hub of the home,” says Designer Justin Merry, Kitchens for Living. 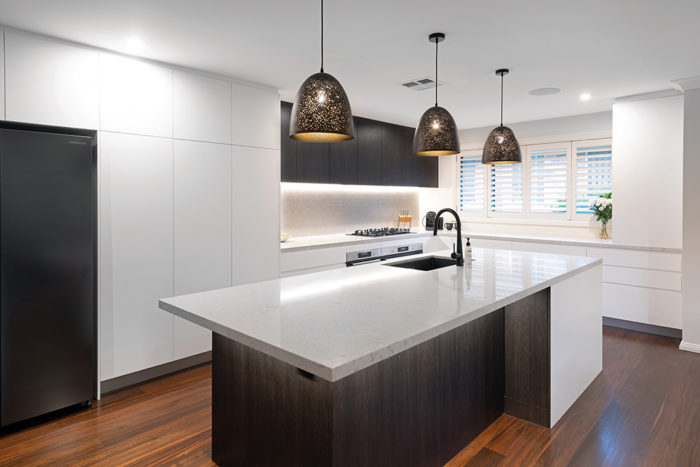
The kitchen design is modern and sleek. Two ovens, one of them double sized, make entertaining a breeze. Bill and Kara wanted to alternate between black and white cabinetry to set additional focal points. 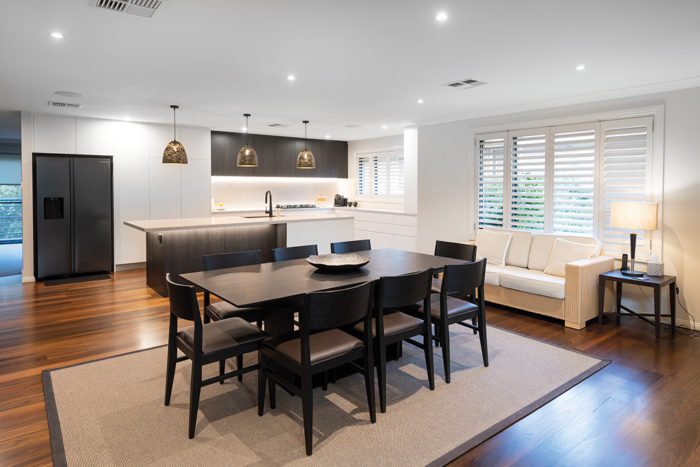
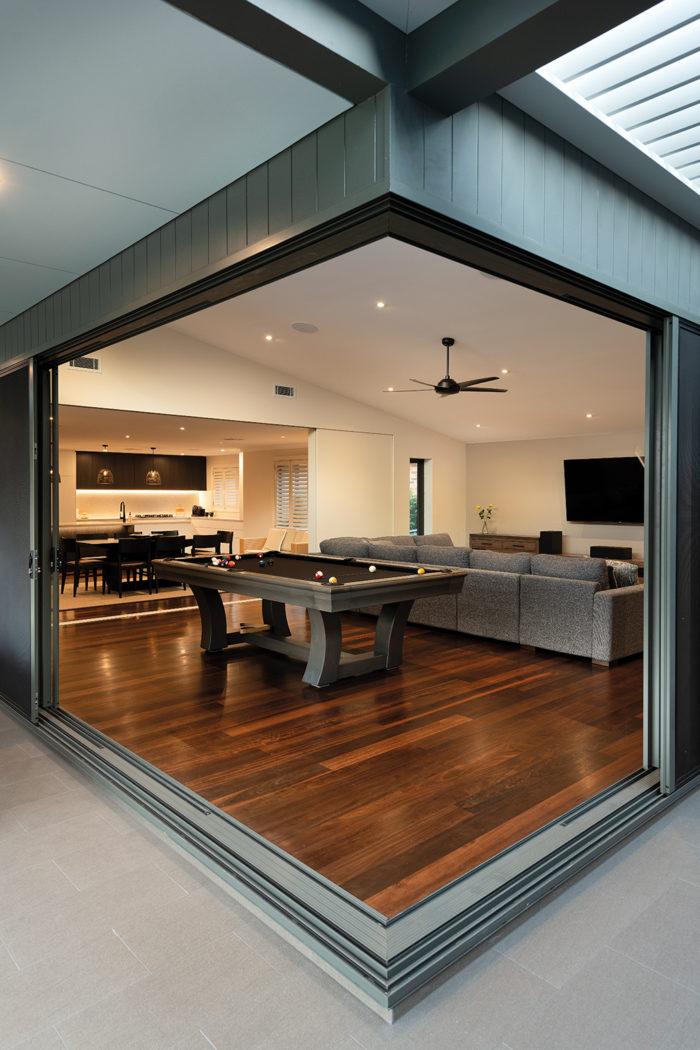
The open plan living/dining/kitchen area has a generous sense of space, plenty of daylight and opens up completely to the much improved alfresco area. 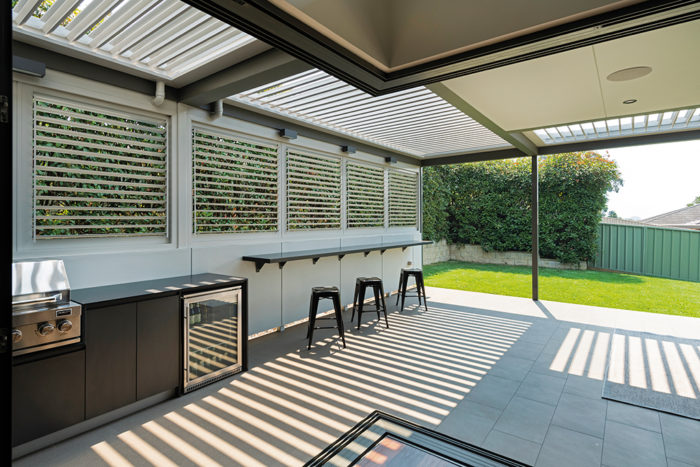
The aluminium louvred roof is equipped with a rain sensor (HV Aluminium). The stone benchtop was crafted and installed by Hunter Valley Granite & Marble. 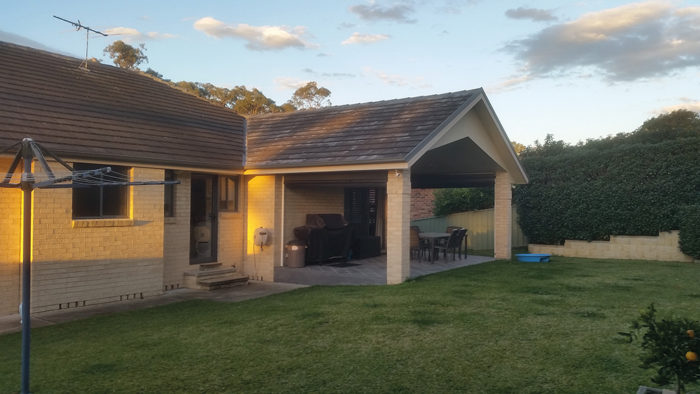
The outdoor area before the renovation.
What sealed the deal was a rather serendipitous school project the couple’s 12 year-old son Jake had been given: ‘Design an addition to your house.’ “Somebody hijacked the project,” laughs Bill. In fact Jake’s project not only jump started the process, he and his friends had a major impact on the overall design of the renovation. “Jake often has friends over to stay and teenage boys can be a bit noisy,” smiles Kara. “Before the reno the boys tended to take over the lounge room and we were relegated to the kitchen area. Now we have a large open space where we can all be together, plus a separate living space at the front of the house, a sizeable barbecue area and a games room that doubles as a study for Jake,” she adds. The project got off to a rocky start because the initial architect’s designs didn’t meet the brief, but Kara admits that it worked out for the best.
Finding the dream team
“Friends recommended the team at Mark Lawler Architects and so we gave them a call,” she explains. “Stephen Coon took over the project and was amazing. He took us on a journey and made sure that we always got the best solution for what we wanted. “Arguably we spent quite a bit of money with them, but we can definitely justify the expense because the ease and peace of mind they gave us was phenomenal.” Once Stephen became their architect, the project quickly picked up speed. “We started talking in September 2018 and had plans ready to go to tender by December. Stephen made sure that we got the project approved as a Complying Development rather than a Development Application/DA and we were able to avoid the arduous processing via Council,” says Kara.
“There was little connection between the indoor and outdoor in the existing house,” Stephen explains. “The small outdoor patio with its low height roof made for a dark living room with very little sunlight. Bill and Kara knew they wanted more space and a higher roof to best capture natural daylight but weren’t sure how best to accomplish that. Now they have spaces that can be used in a multitude of different ways and perfectly suit their lifestyle.”
Bill was away on a work project for several months, so Kara put the job out for tender to three builders Stephen had recommended. Builder Alex Blunt from Arix impressed Kara the most. He was professional and thorough from the beginning and brought in his leading tradesmen to ensure an accurate quote. “That made it an easy choice,” she confirms. Alex Blunt says: “This project while not extremely big was very complex and a lot of thought and attention had to be given to all elements. There was a lot of consultation between Stephen, Bill, Kara and myself about the finishes which ensured that we completed the project to the expectations of all parties involved. “We derived a lot of satisfaction out of this project and are extremely proud of the results.”
Kitchen creation
Opening up the kitchen to the dining area was central to the renovation, as was the extended lounge and outdoor space. “We felt it was best to keep the kitchen design simple,” says Bill. As an American, Bill’s must-haves included an abundance of power points and an oven big enough to cook a Thanksgiving turkey and his favourite rack of ribs. “Initially we planned for one double width oven, but since we had the space we thought ‘Why not throw in another single oven?’” We love entertaining and it’s handy to cook the main course in one and dessert in the other,” adds Kara.
An element they replicated from their old kitchen was a double drawer dishwasher. “With three of us we don’t run a full cycle every time,” she explains. A generous island in the middle of the kitchen makes for a striking focal point. The couple chose a Bianco Drift Caesarstone benchtop and used the same stone for the splashback. “I love that there is no grout to clean,” laughs Kara. Hunter Valley Granite & Marble supplied and installed the benchtops in both the indoor and outdoor kitchen. All the joinery was made to measure by Kitchens for Living who worked closely with both the architect and the builder. You can’t miss the massive pool table in the main living area, which was the subject of a discussion or two. Bill says, “We came to the conclusion that if we got a pool table and a matching table top for it we could use it as a buffet or for extra seating, or as a games table to play board games and for my poker nights. It gives us a lot of different options for this space.”
Read more in the Autumn issue of Hunter&Coastal Lifestyle Magazine. Subscribe here.
Story by Cornelia Schulze, photography by Murray McKean

