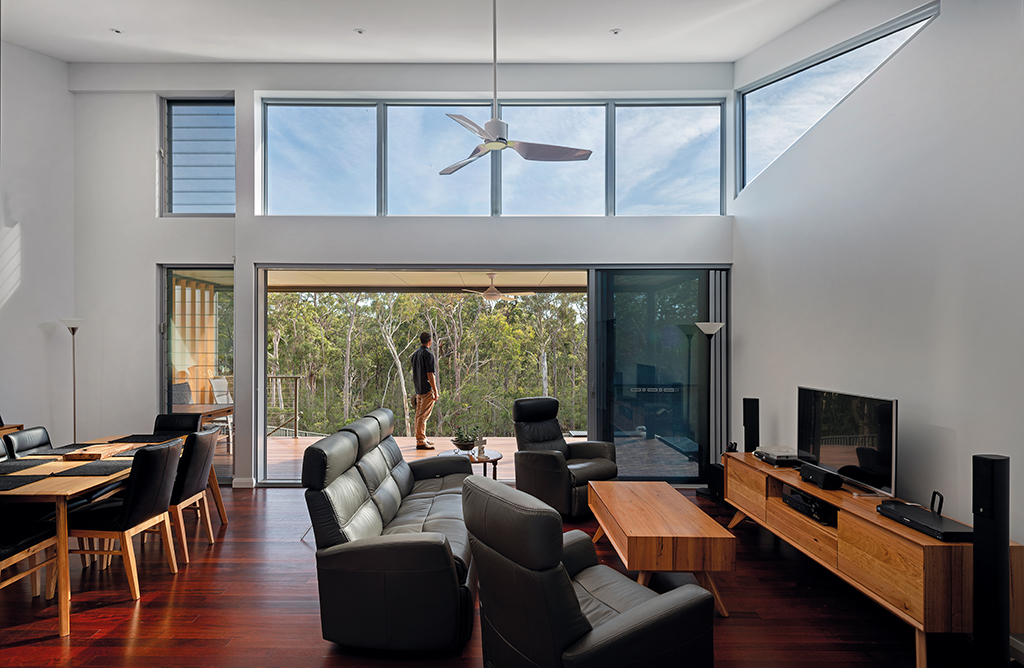
A perfectly clear view
Knowing they were building their forever home, downsizers Peter and Rose have created a thoughtfully designed abode that makes the very best of its stunning location – without breaking the bank.
Peter and Rose built their new home in a planned community in Gwandalan. On the tip of a peninsula extending northwards into Lake Macquarie, it is surrounded by project homes. Yet it certainly doesn’t get lost in the crowd.
The king-sized timber pergola at the entrance, is one obvious reason the three bedroom home stands out. However there’s a certain “something” in the clean lines, the shape of the roof, the choice of materials and textures, which convey a hint of mid century modern sophistication, making it clear that this is not a project home – average or otherwise.
Peter, an owner-builder, and his wife Rose were empty nesters in Castle Hill, in Sydney’s northwest, when they were both offered redundancies from their jobs. They decided to move and build one last time and said Gwandalan was the obvious choice. “We’d been coming up here for 25 years as we have a family holiday house close by,” says Peter, who adds, “Our son lives just down the road too.” The couple deliberately picked their plot as it allowed for a north/south orientation and bordered on a beautiful nature reserve. Both making the most of the location and incorporating nature into the home were high up on the list of must-haves they handed architect Stephen Coon from Mark Lawler Architects.
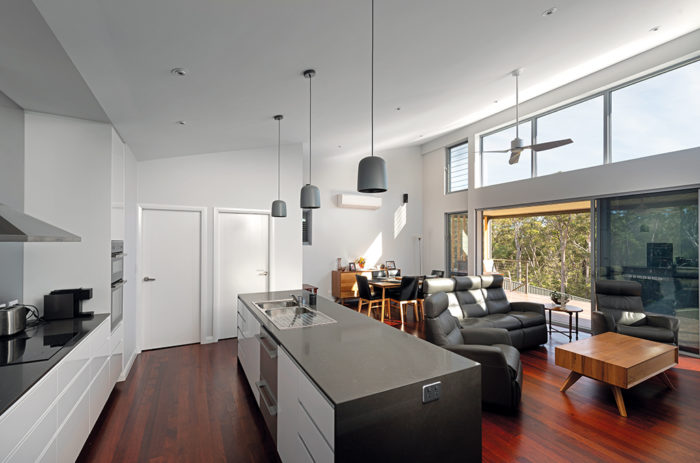
Bradnam’s Windows & Doors Newcastle supplied the doors and windows. 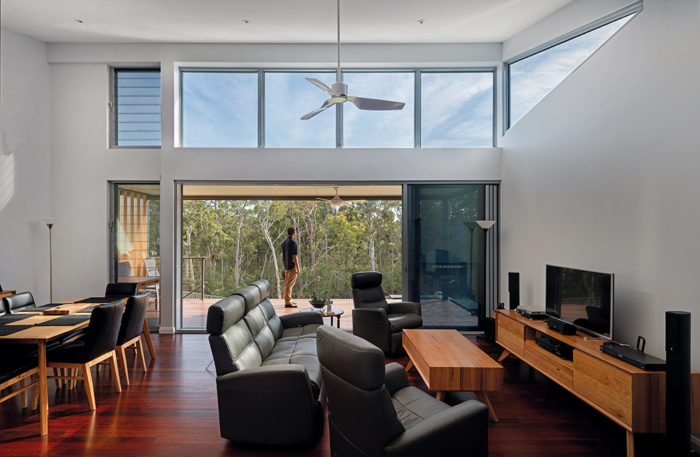
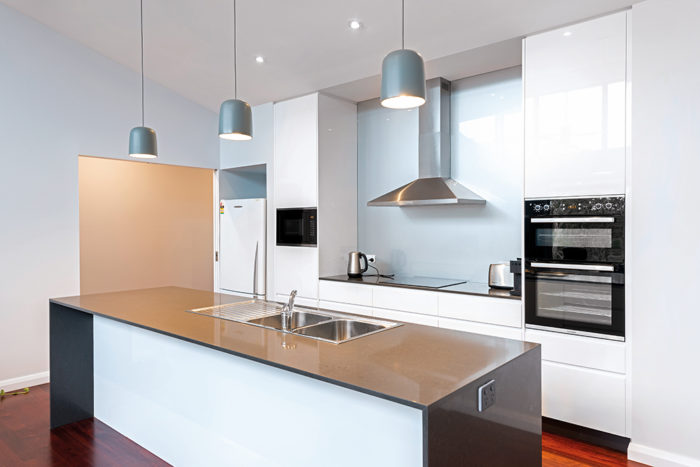
The kitchen (Kitchens for Living) has clean lines and offers plenty of storage. 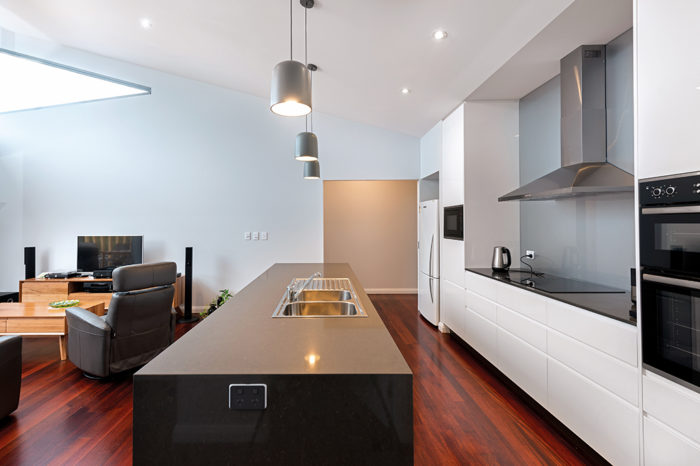
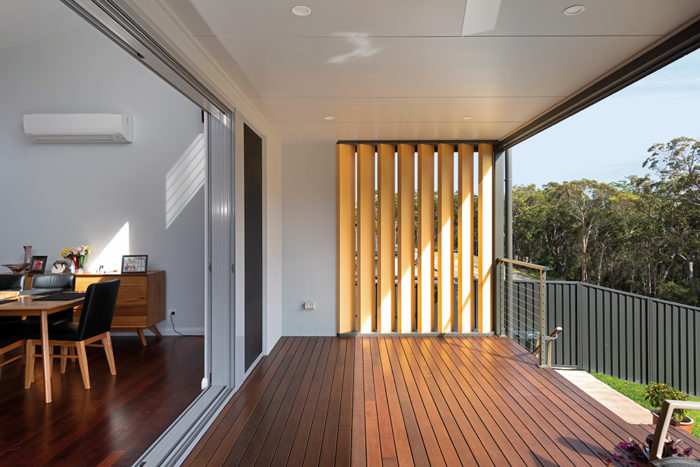
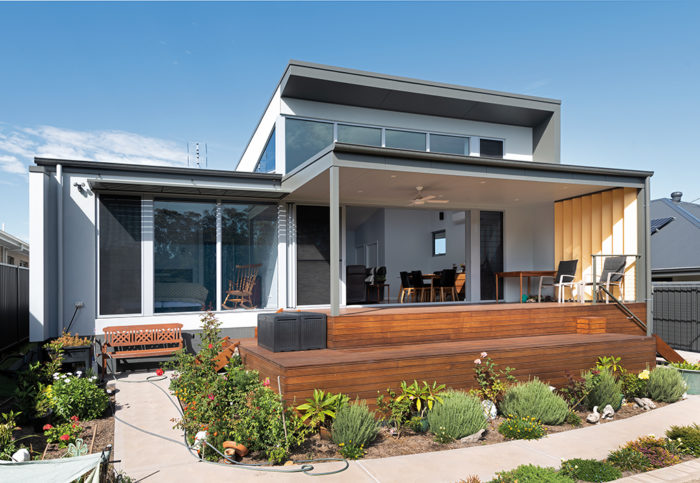
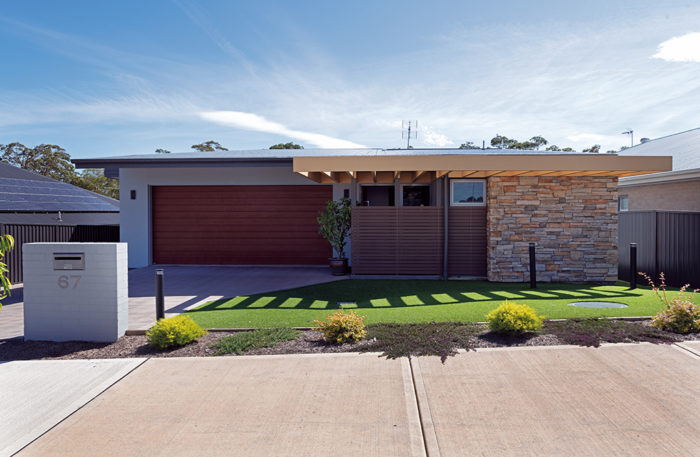
“For our house in Castle Hill, I had a structural engineer draw up the plans and that was all fine,” recalls Peter. “But we knew this was going to be our forever home so we wanted to work with an architect who would be able to incorporate just the right details to take it to the next level. And Stephen definitely delivered!” smiles Peter.
Stephen explains: “High end” architectural homes with intricate detailed finishes and materials are often featured in glossy magazines. Generally, there is no mention of build cost for these homes which are usually well beyond the means of the average person. This home is not overly large, yet there is an abundance of natural light and minimal waste space in planning. The completed build cost came in at around $2500/ sqm incl GST, for a total of just over $600,000 – including all custom selected internal fixtures and finishes, siteworks, ground shaping, driveway, decks, and ancillary structures. “This home is tangible proof that an architect designed home does not necessarily mean an expensive, over the top, “look at me” building. But it does incorporate important factors for an efficient and comfortable home, like sensibly sized rooms, a north facing main living area and protection from the elements without feeling enclosed or cut off from the outside.”
Read more in the Winter issue of Hunter&Coastal Lifestyle Magazine or subscribe here.
Story by Cornelia Schulze, photography by Murray McKean

