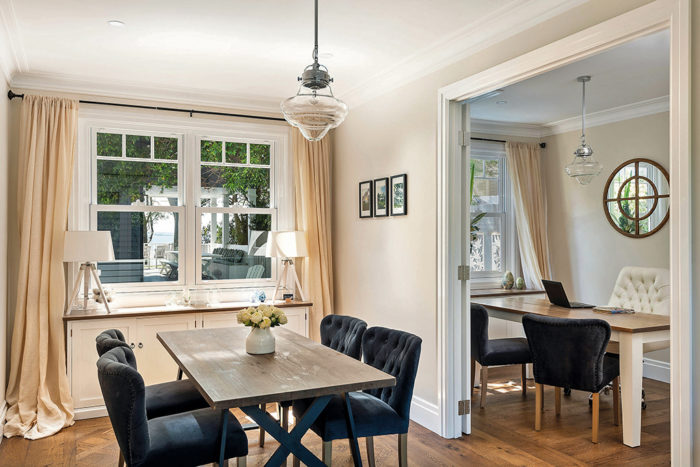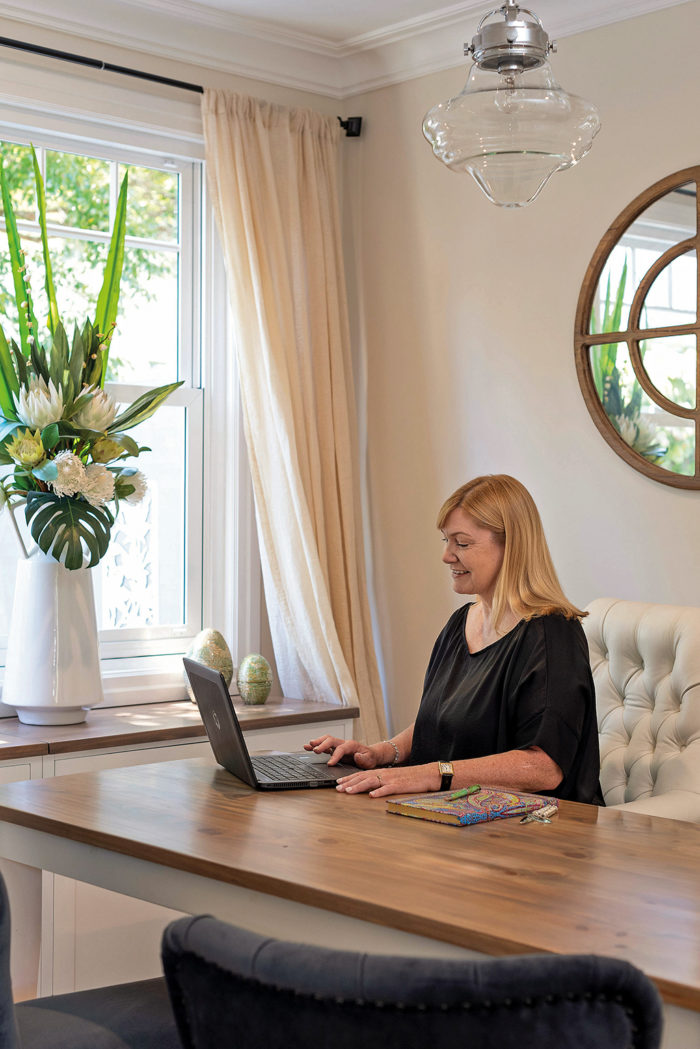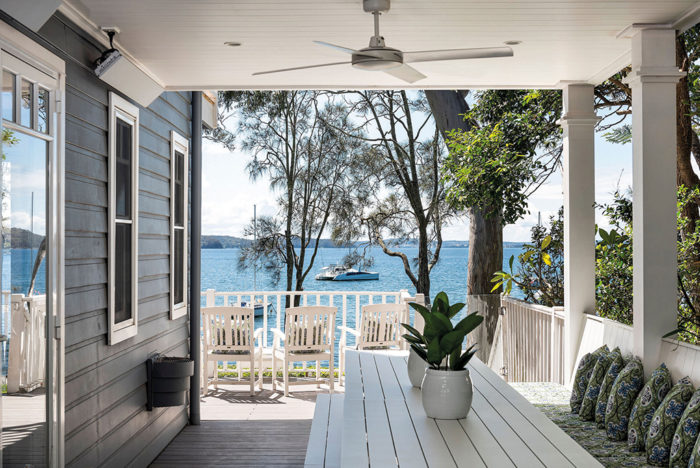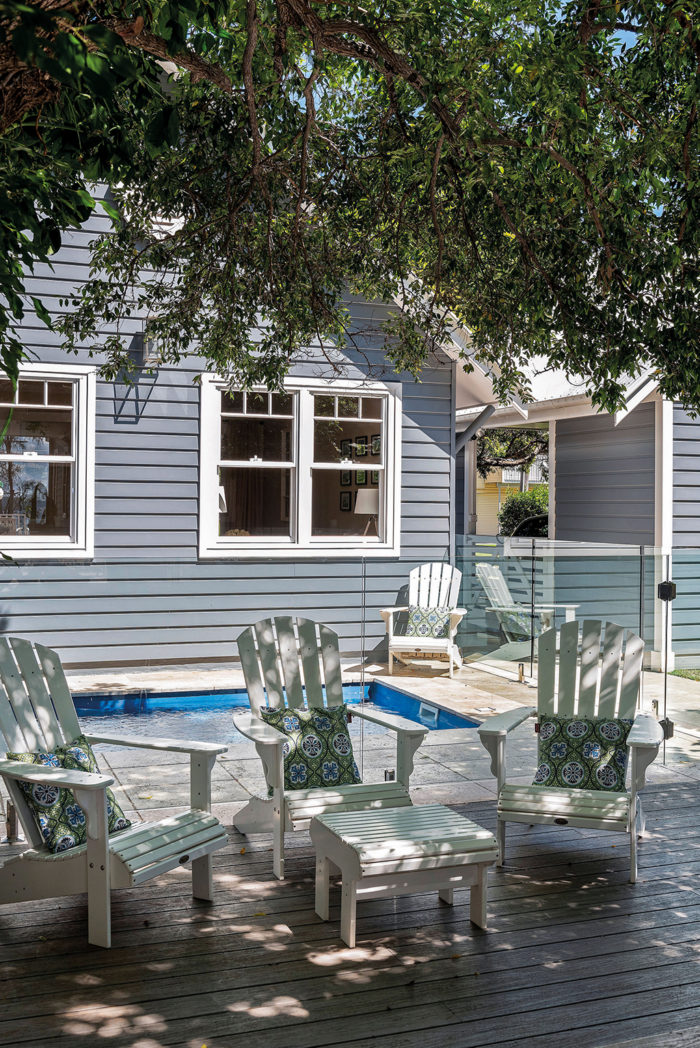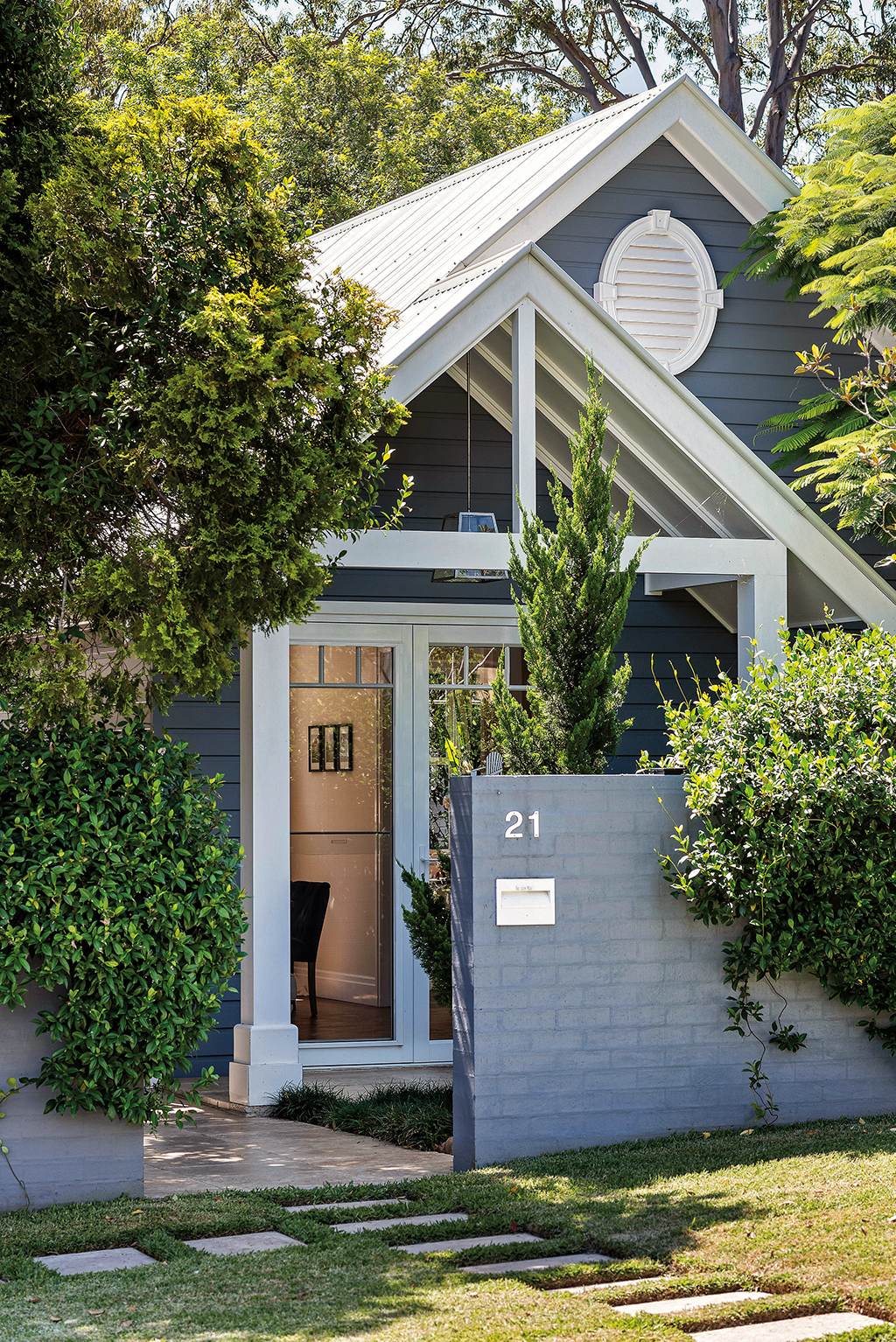
Charming gate keeper
Award-winning building designer Melanie Symington from Seaside Homes was struggling to find an office space truly reflective of her style as a building designer. Yet the perfect solution was literally on her doorstep.
After months of investigating potential new office space, Melanie was (almost) ready to give up: “Creative commercial spaces that align with the particular style of a building designer are not easy to find,” she says. Around that time, Melanie and her husband Carl were having a discussion about the effort involved in maintaining the large pool they had installed at their Hamptons style home on the shores of Lake Macquarie when their children were young. It was featured in Hunter & Coastal Lifestyle Magazine several years ago and was a favourite with readers at the time. “I realized that with some careful scaling I could create the perfect office in my own garden. The ideal I had been chasing was a north facing space with water views, which is exactly what I achieved,” she says with a smile.
As with most waterfront properties, the home is positioned close to the water creating garden space between the roadside entrance and the residence and allowing for perfect separation between the professional and private spaces. The 36m² cottage with two rooms and a powder room was designed with its current as well as potential future uses in mind. Melanie has her own separate office with the second room used as a meeting area or work space for her staff.
Plumbing has been installed to allow for a kitchenette so the cottage can be transformed into a one bedroom apartment in the future. Doorways and floor levels have been carefully considered for accessibility. Melanie had incorporated quite a few small structures like this one into previous projects.
“As a community we seem to be realising the value of home based, independent work spaces, particularly those that have the potential to operate as small residences at a later time,” she says. It was critical that the new structure match the unique architectural style of the residence as its location at the entry to the property made it very prominent. “I wanted the new building to feel almost like a gatekeeper’s cottage, giving a taste of the style of the main residence.”
Photography: Jérôme Treize, Atélier Photography
Read more in the Winter issue of Hunter&Coastal Lifestyle Magazine or subscribe here.

