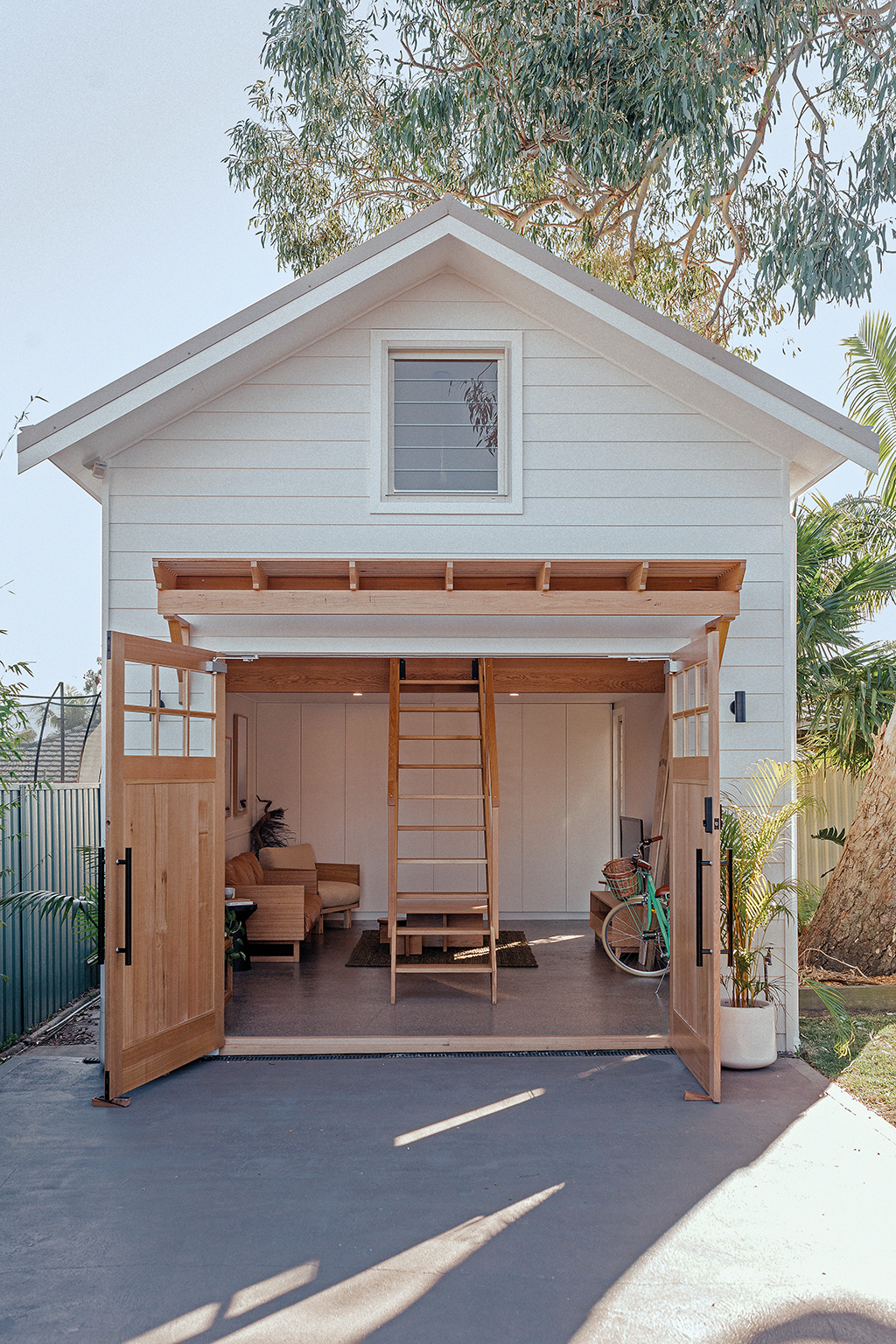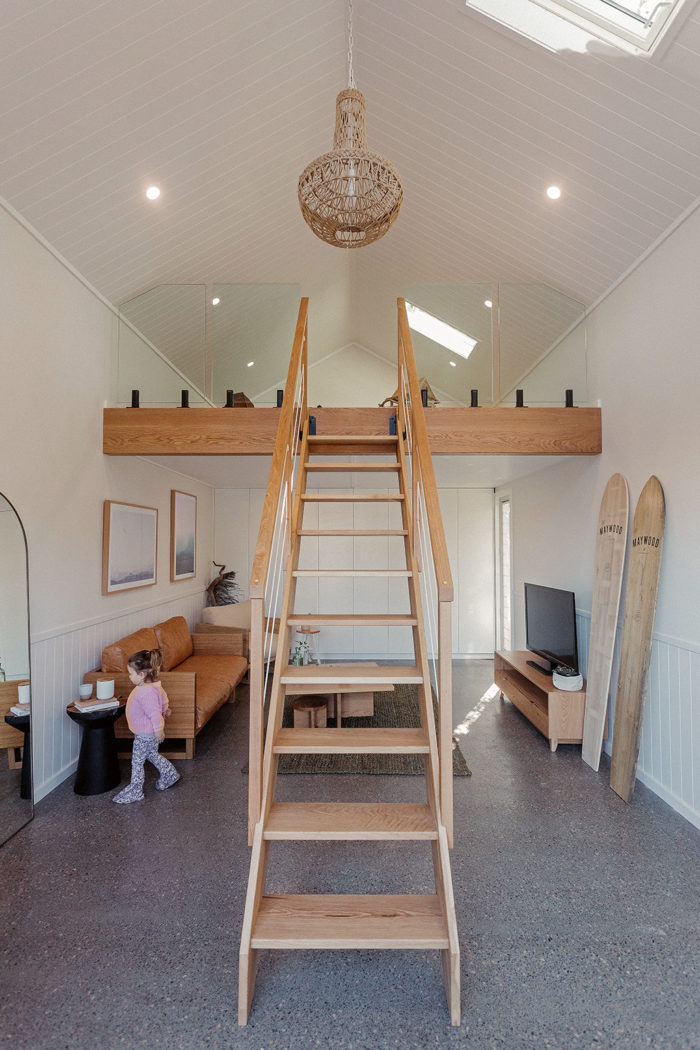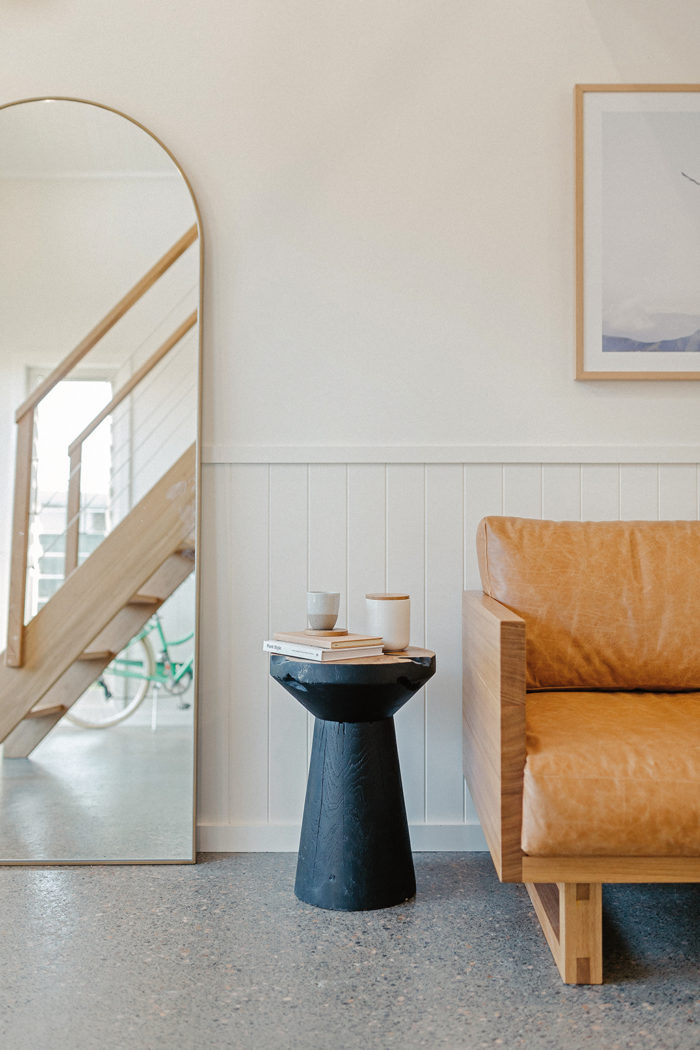
From garage to gorgeous
With passion, craftsmanship and style the owners of this renovated garage took ‘multifunctional’ to a whole new level.
When Jess and Rob Loughlin completed the renovation of their 1960s cottage in Toukley on the Central Coast, they still needed a secondary living area, so when the cottage itself couldn’t be extended they got creative with the garage at the back of the property. “We were looking for somewhere to escape the kids,” laughs Jess. “The plan was to create a space we could use as a parents retreat, but that would also work as a play area for the kids.”
When their architect Brent Fitzpatrick (Fabric Architecture) submitted his initial designs, the idea of a barn conversion was an immediate hit.
“We just loved the aesthetic of it and knew it would add a lot of curb appeal because the building is visible from the street.” The barn design complements the architecture of the main house and the steep pitched roof created enough height to make the most of the structure’s small footprint.
Brent says his challenge was “to make that small footprint feel large and airy.” Inserting a mezzanine level was a significant milestone: it’s big enough to fit a queen-size bed yet it stops well short of the front wall where the large void creates a generous sense of space.
Skylights and beautiful louvre windows let in plenty of natural light and show off the garden, while floor-to-ceiling cabinetry on the back wall provides an abundance of storage space. The lounge area underneath the loft has a wonderful warm and welcoming vibe that feels anything but cramped. Given that Jess and Rob run their own bespoke furniture company, Loughlin Furniture, it’s not surprising that all the joinery has been expertly crafted – from the Collaroy bench seat to the American oak staircase and bulk head to the stunning Tasmanian Oak barn doors and awning above them.
As the barn was built the couple discovered new ways to use it. “You can use it as a gym, the kids can have movie nights with the neighbours and it also makes for a great entertaining space,” explains Jess. “When you open the barn doors you can sprawl across the deck of the house, into the garden and the barn as everything is in such close proximity.”
The barn is also separate enough to suit other purposes. “You could rent it out as an Airbnb or use it as a home office,” Jess remarks. “And it has such a welcoming feel that it could even work as a professional space, for someone like a medical practitioner.”
The couple say the design evolved along the way, in collaboration with Brent and their builder Troy Paul from Hudson Lane. It was a true team effort that turned a lowly garage into a sky’s the limit, multi-functional space.
Story Cornelia Schulze, photography courtesy of Fabric Architecture
Read more in the Winter issue of Hunter&Coastal Lifestyle Magazine or subscribe here.



