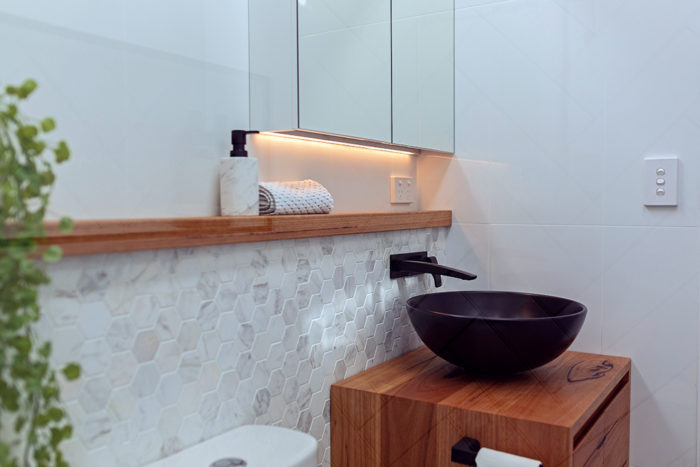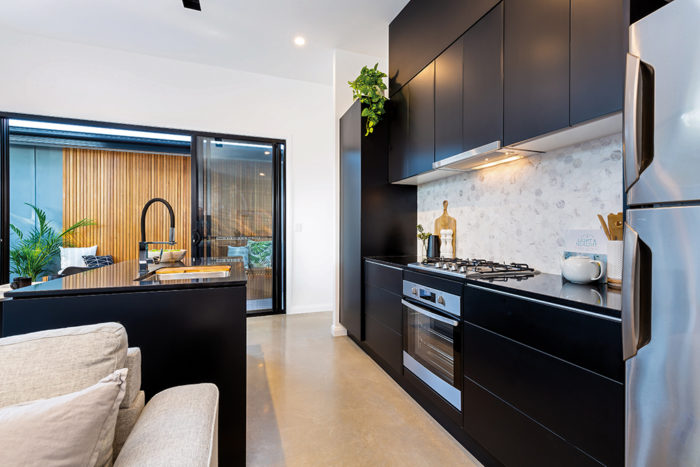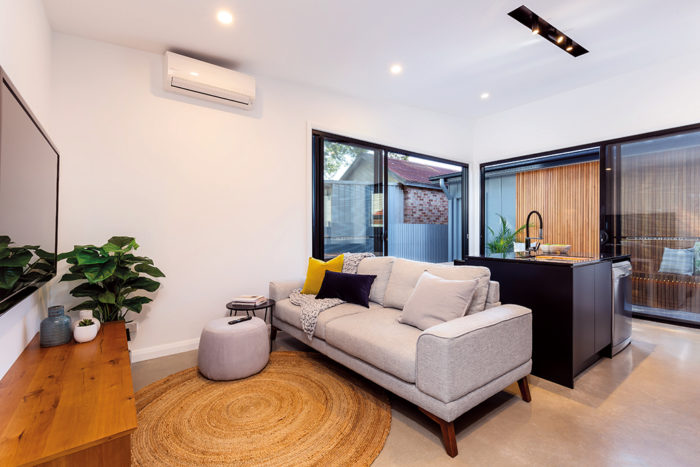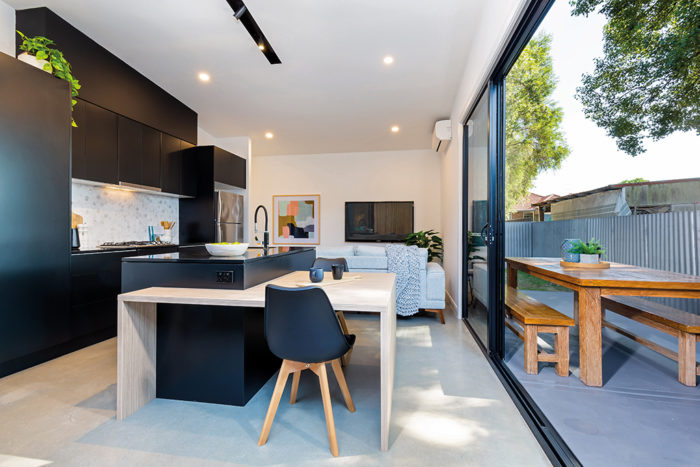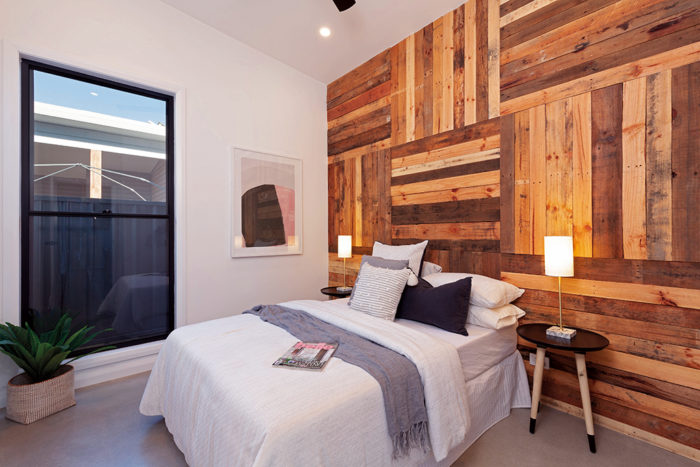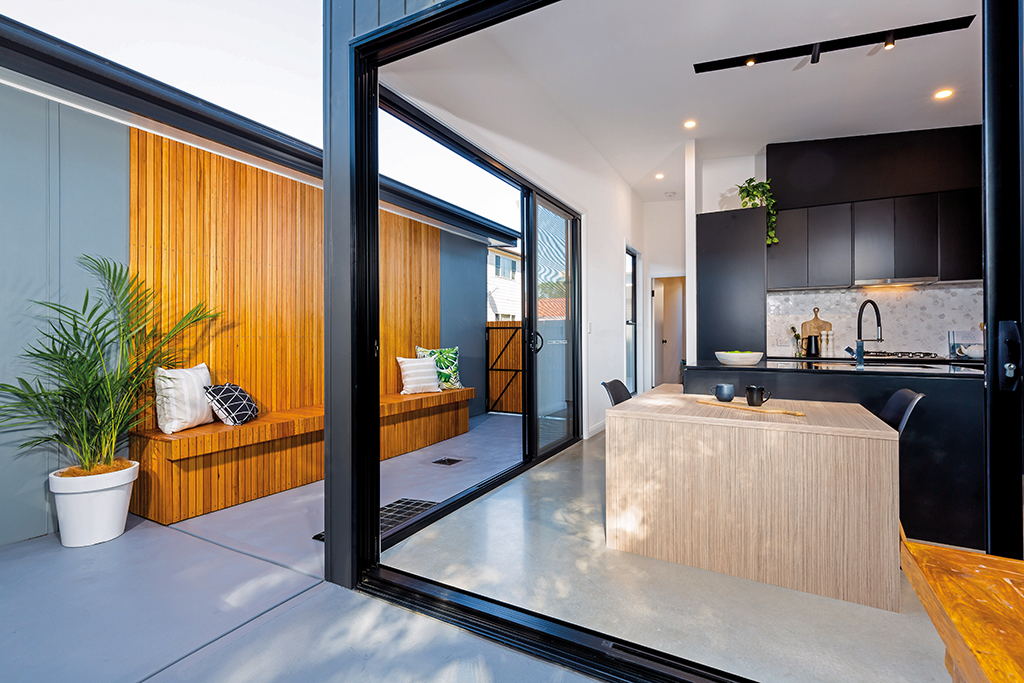
Investing for the long term
Could building a granny flat be a great investment as well as a comfortable place to live? With the right moves and some clever decisions, Rowan Parker thinks it is.
Rowan Parker is not only Master Builders’ 2019 Young Builder of the Year, he also won the Master Builders’ award for Best Granny Flat with this bijou and beautiful abode in Boolaroo. “This granny flat is definitely more expensive than usual,” Rowan admits, “but the floorplan, the finishes and the amenities are top notch.” Rowan says this kind of build requires an investment of 180,000 Dollars – about $30,000 more than your average granny flat. “But it’s absolutely worth it,” he tells us. “You put in a bit more at the beginning, but you’ll be much better off in the long run.” He is renting the granny flat to a young couple. “They see this as a great opportunity to have their first home together and move from their parents’ houses with a pretty low rent to pay,” says Rowan, who charges a rental of $450 a week.
It’s in the planning
The external boundaries of the build encompass 60 square metres, the maximum allowed to still be eligible for a Complying Development Certificate (CDC). Getting a CDC is easier than going through a full Development Approval process and will usually take just a few weeks. There are other requirements too, such as minimum property size (450 sqm), residential zoning and keeping minimum distances from the property boundaries. The secret is to make sure you tick all these boxes before embarking on further market research. Rowan’s granny flat sits at the back of a freestanding family home, behind a timber gate that provides optimal privacy. The simplicity of the design is striking and stunning at the same time. A stylish timber daybed beckons outside. “I designed that myself and made sure you could watch TV from it,” smiles Rowan.
Desirable designs
The open plan kitchen/living/dining area leaves nothing to be desired. It has a built-in dining table, custom matte black cabinetry, stone benchtops, a full-sized dishwasher, an oven and a four-burner gas stove top. It’s safe to say the design choices have been made to create a space that is stylish and functional, using materials that will stand the test of time. Sliding glass doors on two sides allow the light to flood in and create that desirable indoor/outdoor connection, visually expanding the space.
There is nothing crammed about this luxe version of a granny flat. To the contrary: with a barbecue and outdoor dining table, it’s easy to imagine a backyard barbie with friends and family. There is even enough space to kick around the footy in the backyard. With recessed lighting in the ceiling, cleverly installed at different angles to present the flat in the best possible light, and a polished concrete floor, the fixtures and fittings are flawless from top to bottom.
“I’m all about carrying a design through from start to finish,” explains Rowan, who is particularly proud of the floorplan. With the main living area at the front and the bathroom in the middle there are hallways on either side leading to the two bedrooms (yes – seriously!) in the back. “I hadn’t ever seen this layout in a granny flat, and that’s why I wanted to do it,” admits Rowan. “The feedback has been fantastic.”
Story by Cornelia Schulze, photography by Troy Adams Photography
Read more in the Winter issue of Hunter&Coastal Lifestyle Magazine or subscribe here.

