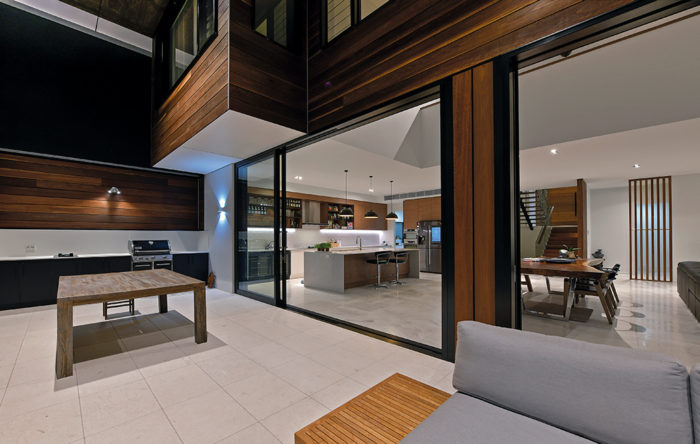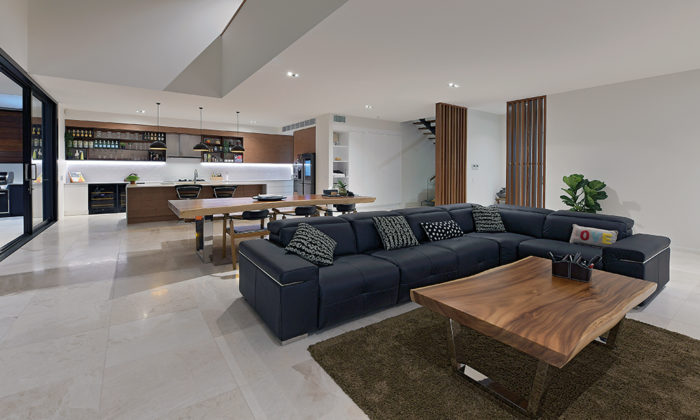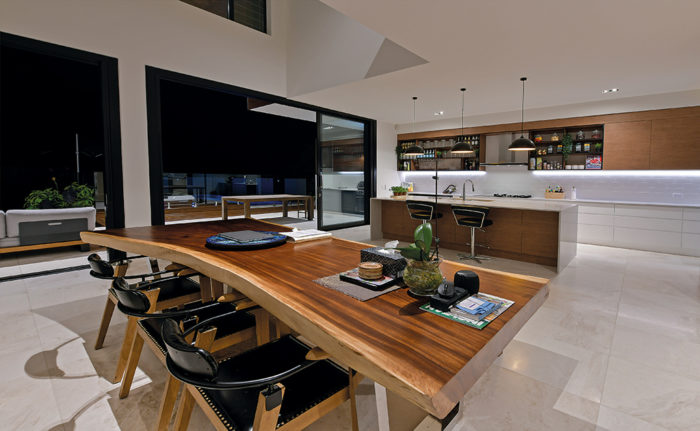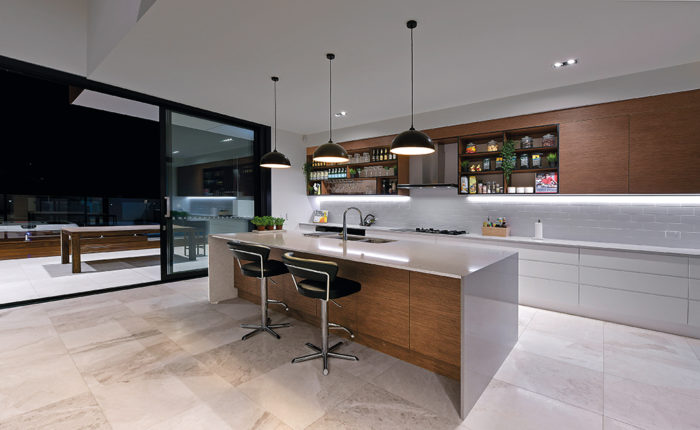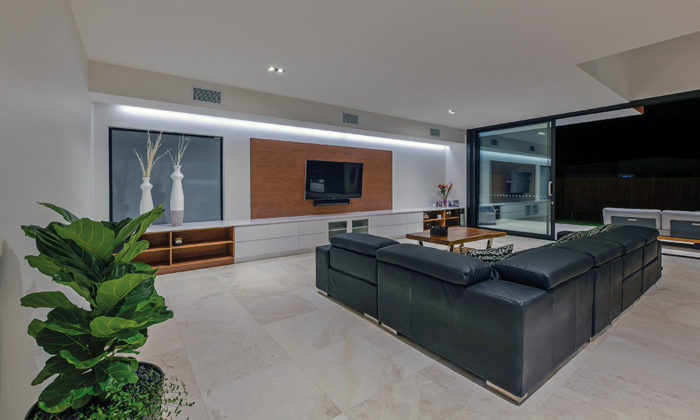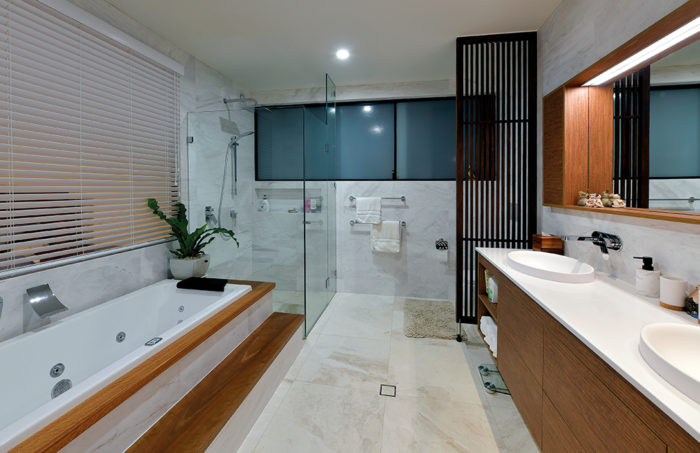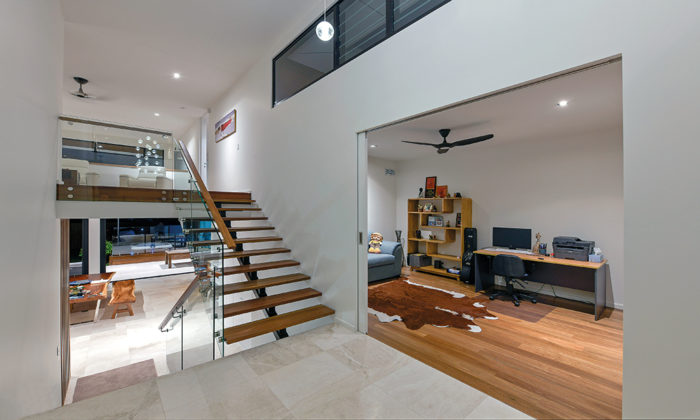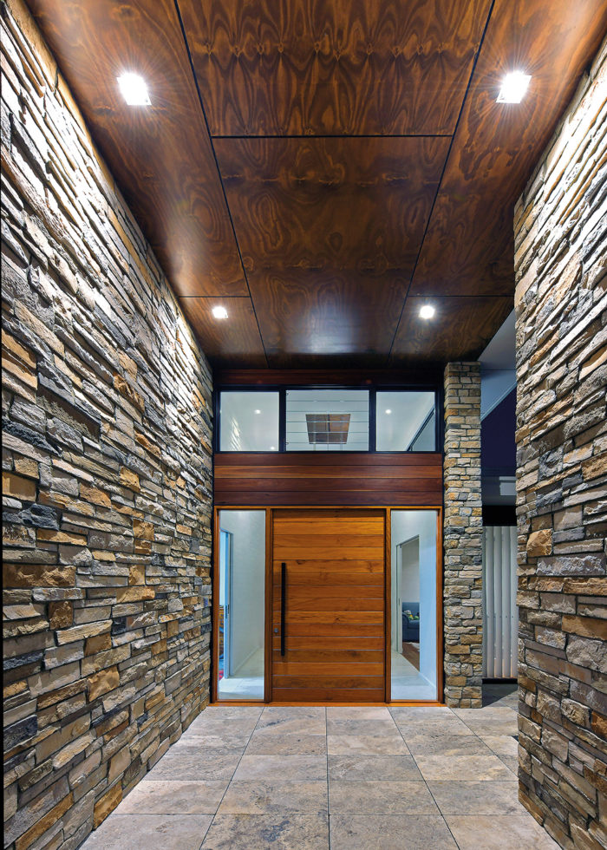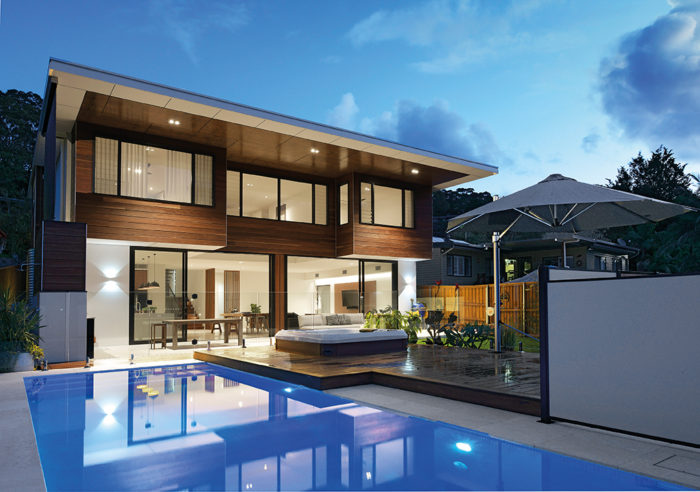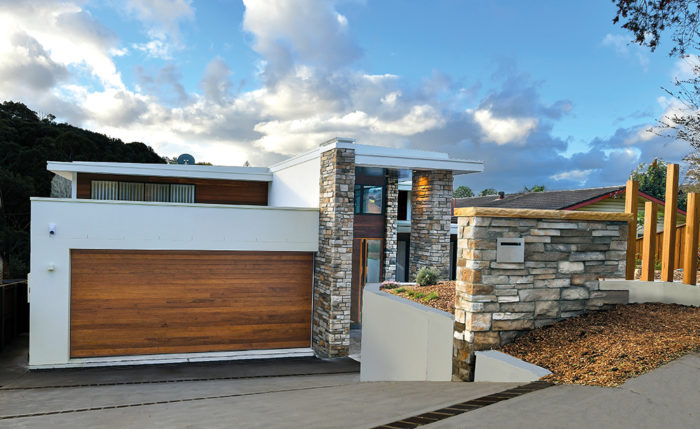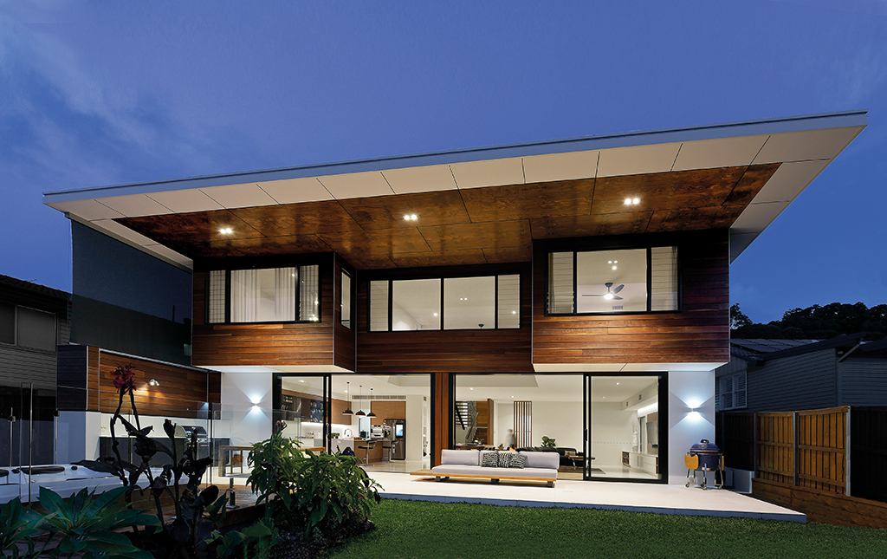
Simply monochrome
When homeowners Bruce and Rita decided to knock down and rebuild in Merewether – a neighbourhood they’d come to know and love – the site came with both expected and unexpected challenges.
Anything but grey,” was the basic brief for the dream home Bruce and Rita were building for themselves, their daughter Jane and family dogs, Jimmy and Money. “From the word go, we wanted black and white,” Bruce recalls. “White house, black doors and windows and lots of timber.” The couple had looked at plenty of houses in Thornton but couldn’t find anything that worked for them. Bruce says, “We saw some big homes with ten tiny little boxy rooms which we didn’t like at all. We wanted one big open area and for all the rooms to be over-sized.” With these general requirements in mind the couple started the search for the right architect to fill in the blanks.
“We talked to three architects but as soon as we met Cathy Slater it was clear we had found the right person,” remarks Bruce. “She impressed us with her ideas and when we described what we wanted she started doing sketches right then and there. We liked her creativity and that she was down to earth.”
Rita and Bruce admit that they’re not into elaborate décor and like clean, simple interiors. They used the original two dimensional plans rather than spending more money on three-dimensional versions and placed their trust in Cathy. “She was very flexible and advised us what to do or not to do, but always made it clear that ultimately it was our house and our decision,” says Bruce.
Bruce is equally enthusiastic about their builder Paul Hickson. “Because Cathy is based on the Central Coast she wasn’t as familiar with the builders in Newcastle,” explains Bruce. “So she suggested we simply drive around Merewether, look at some building sites and talk to the homeowners and builders. And that’s how we found Paul.”
As luck would have it, Paul was about to finish a job so the timing was perfect. “The owners couldn’t stop raving about him,” smiles Bruce, “And he only does one project per year so we were very fortunate. “Paul was just amazing to work with. His attention to detail is impeccable and he would never promise anything that he couldn’t deliver.” The site of the house had some specific challenges. The soccer oval on the top of the hill used to be a mine site entrance and like the other houses around it their home would sit on the rubble that had been pushed down from the mine site.
“Also, the slope is quite steep and muddy,” adds Bruce, “and to top it all off, there’s a natural spring running under the house that required significant extra drainage.” However, Bruce says that “in a sense” they were lucky when torrential rain, early in 2018, flooded the entire site and some of the walls caved in. “If that had happened later, the damage would have been disastrous. But this way, we were able to repair it and safeguard against flooding in the future.” Bruce remembers Paul was quick to understand the very specific challenges of the site. “The build time from demolition to completion of the new home was 14 months,” says builder Paul. “It was an immensely rewarding project, but definitely not without challenges. The site fell away steeply from the street and there was minimal access, which is why we started work at the rear of the site before we could build out to the front.”
Story by Cornelia Schulze, photography by Andy Warren, Hunter Image Bank
Read more in the Winter issue of Hunter&Coastal Lifestyle Magazine or subscribe here.

