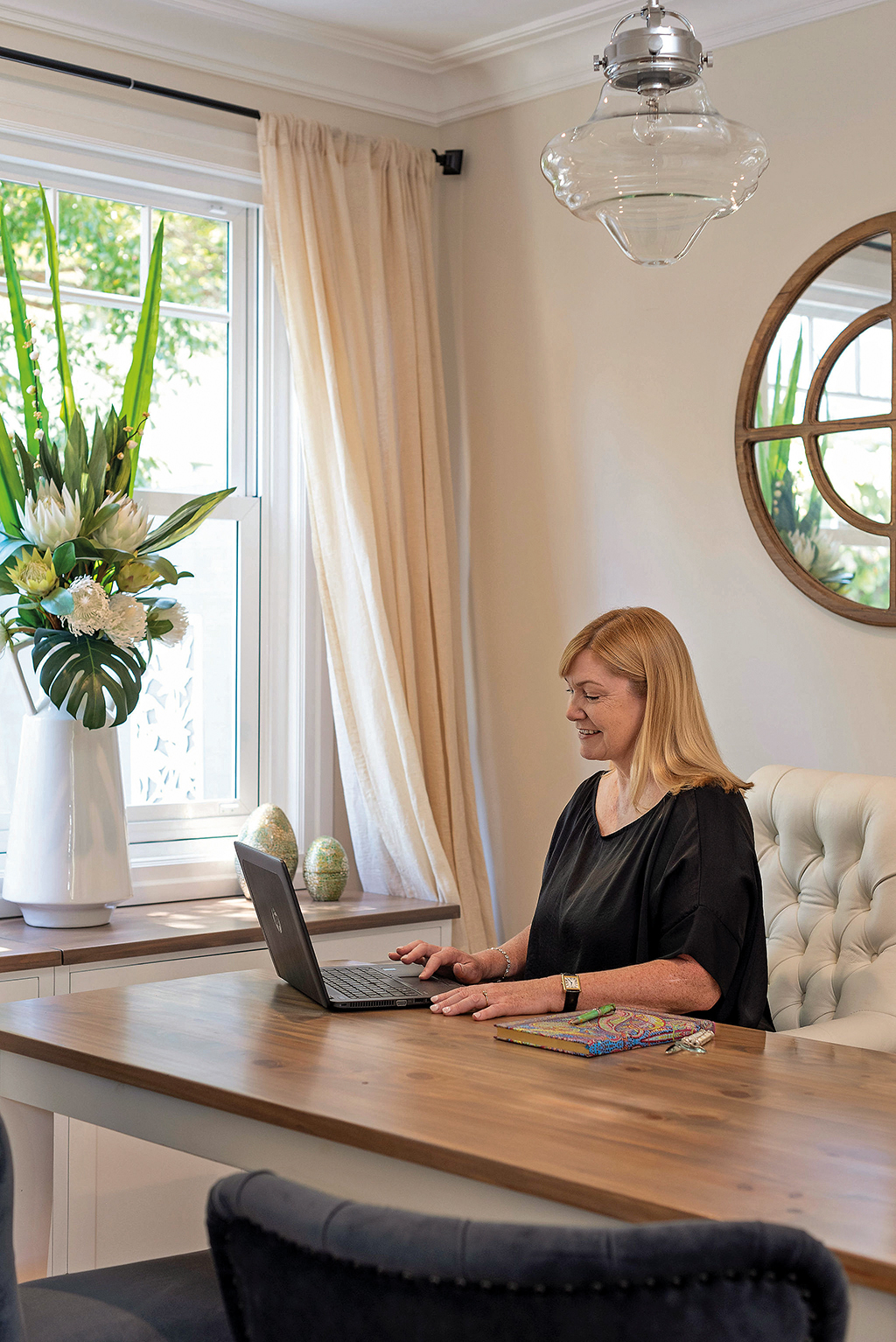
The new government grant for home building projects: Are you eligible?
The recently announced $25,000 Government grant is a great bonus for many homeowners who were already in the process of preparing to start building a new home, or renovating an existing one. Or maybe you have been thinking about it and just needed a bit of a push to finally get started?
The December 31st deadline to access the funding is fast approaching so we have asked award-winning building designer Melanie Symington to give us insights into eligibility requirements and timelines.
First, let’s check whether what you have in mind fits within the Grant requirements:
- A new home with a contract value of less than $750,000
- A renovation to an owner occupied home (not an investment property), with a contract value of between $150, 000 and $750,000.
- Access to the Grant is means tested with personal income needing to be less than $125,000, or a combined income for couples of less than $200,000.
- Sheds, Granny flats, pools, tennis courts and any other structures not attached to the home are not eligible.
Now to the Processes involved and (approximate) Timeframes,
- The first decision will be engaging a professional to prepare plans for the project. Being that you will be investing a minimum of $150,000 it’s sensible to spend some of this on ensuring a quality design from an accredited building designer or architect. This is your home, so make sure that you feel a strong connection with your designer because this always enhances the final result.
- The designer will likely need a survey of your site so this is something you can organise whilst you’re making that selection. Contact any surveyor, give them a brief overview of what you’re building, and request a fee proposal. Once you engage them you should have the survey back within 3 weeks.
- Your chosen designer will want to see the home or site they’ll be working on so scheduling an initial meeting at that location is best. During that meeting they will take a design brief from you and will subsequently prepare concept drawings of the home for your next meeting. In my office this process takes between 3 and 4 weeks. Based on these drawings, sets of changes will be made by the designer until you are happy with the final design. In most cases these changes will be made within a week so maybe allow an extra 2 to 3 weeks.
- A builder can be involved at this stage to provide an estimate based on the concept drawings but they will require the fully detailed, final plans and engineering before they can provide a quote. Most builders will provide an estimate within 2 to 3 weeks but if your budget is not reliant on this feedback, you can skip this stage.
- Detailing of the final Plans will be managed by your designer and this can take up to 3 weeks.
- A Basix Certificate will be required for your application, as well as approval from your local water authority and possibly also the Mine Subsidence Board. These processes will be handled by your designer and can take another week.
- Engineering specifications will be needed for all structural steel and concrete involved in your project. Allow 3 to 4 weeks for these drawings to be prepared by a structural engineer.
- Some sites have additional application requirements such as flood reports and slope stability reports. Unfortunately they require the input of additional consultants so can stretch the timeframe out further but your designer can advise you on whether these are required for your project.
- There are two avenues to approval so I will detail them below,
- Complying Development Application (CDC) – The assessment of a CDC can be done by either council or a private certifier. Some sites are restricted from using this pathway so this will need to be confirmed and there are also quite strict design requirements for a CDC application. This application will require the above noted plans and accompanying documentation and can be approved within 2 weeks.
- The alternate pathway involves lodging a Development Application (DA) and Construction Certificate Application (CC) with your local council, (normally managed by your designer). This requires additional planning documentation to be prepared by your designer, or in complex situations, a private town planner. Some of our local councils are very efficient and can approve a combined DA/CC application in less than 4 weeks, others can take many months so speak to your designer about the best option for your project.
- During the assessment processes above you can request quotes from builders. It is good policy to request no more than 3 quotes as they often take builders many hours to prepare. Allow 3 to 4 weeks for the quotes to come through as the builders regularly need to wait for prices on various materials to come through from their suppliers.
- When you have selected your builder you can sign contracts ……hopefully before the 31st of December!
- As you can imagine, most builders will have multiple projects they need to start before April 2021, so their clients can comply with the Grant requirements. This may mean they make a preliminary start on your project then return to complete it later in the year.
In summary, from deciding to engage a designer to signing contracts with a builder, the timeframe can be less than 4 months. Maybe that $25,000 can end up in your pocket after all! For more information on the grant go to https://treasury.gov.au/coronavirus/homebuilder

