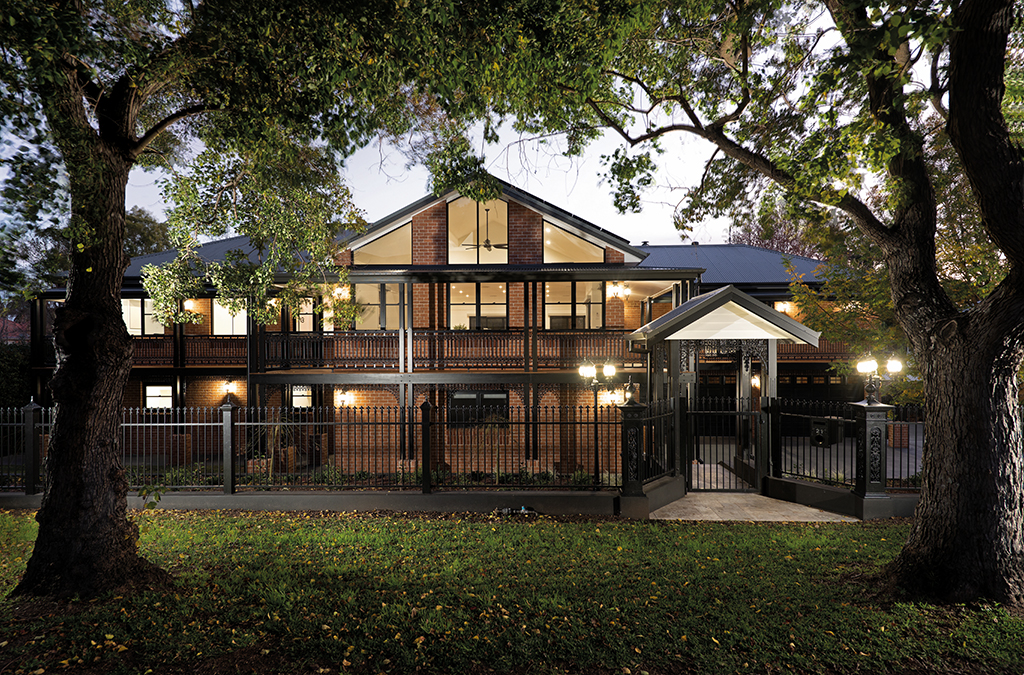
A place to call home
It took a great vision and hard work for homeowners Matt and Rebecca to transform a tired, dated property into a modern family home.
Rebecca wasn’t convinced when husband Matt first showed her a dated-looking property on a gigantic block of land near the centre of Lorn. Having grown up here, Matt was keen to come back to town, but all Rebecca could see was a home in a flood prone area with a lower level you couldn’t live in, ugly 70s brickwork, an entrance ramp that reminded her of a retirement home and a floor plan that resembled a rabbit warren.
Today the home is transformed (yes, he eventually managed to convince her). “I just couldn’t see the potential at first,” recalls Rebecca. “I couldn’t see what Matt saw. There were huge timber posts in the living area, and everything was dark and grungy. The upstairs verandah didn’t exist and there was this odd looking ramp from the street to the main entrance, which was upstairs.”
Sounds like a plan
Matt’s construction company, Mavid Construction, was the natural choice for the building work. He launched the company nine years ago, when the couple built their first home and they have since built another, but this one was their first renovation.
They like to name their homes, and called this one ‘Wahroonga’, an aboriginal word for ‘our home’. The plan was to build a beautiful, but functional, family home for them and their two young children, Ella, four and Thomas, one. They intended to keep the façade and exterior walls, but completely gut the insides. And obviously the ramp had to go!
“We replaced all the windows and added a verandah, which stretches around the front of the house,” says Rebecca.
“Funnily enough, once we had got rid of the reddish window frames and the yellow garage doors, the bricks seemed to magically change. All of a sudden, the façade didn’t seem to have that yellow tinge anymore and the colour of the bricks turned into a hearty red. The black window frames and the black cast iron railing also made a huge difference.”
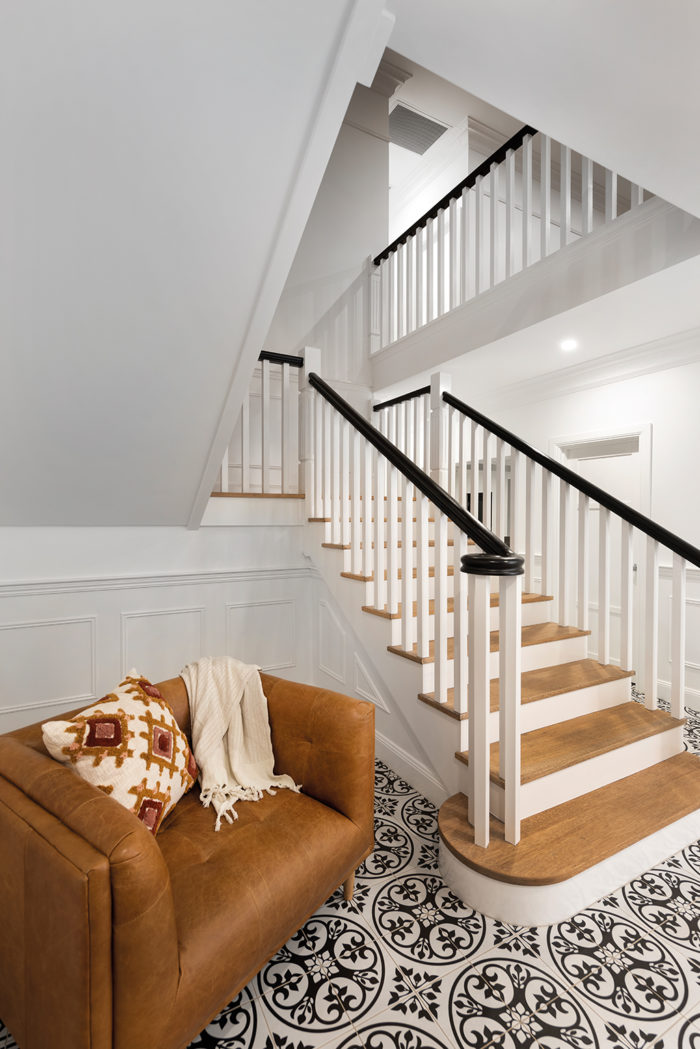
The staircase leading to the living area, with Artisan Oslo tiles in Black Light from National Tiles. 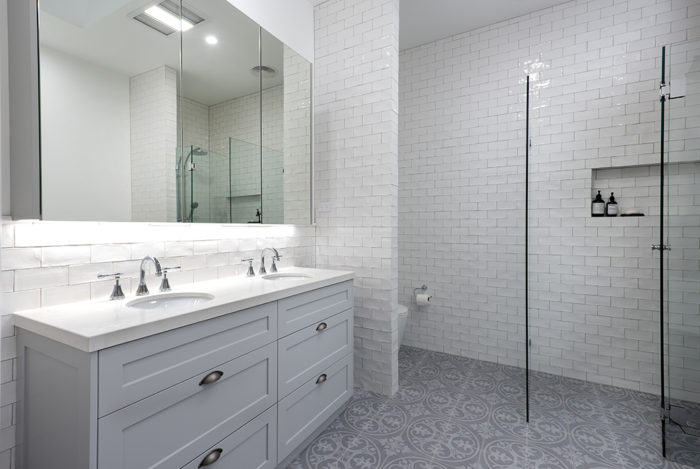
Shaker style cabinets, Reece tapware and tiles from National Tiles in the family bathroom. 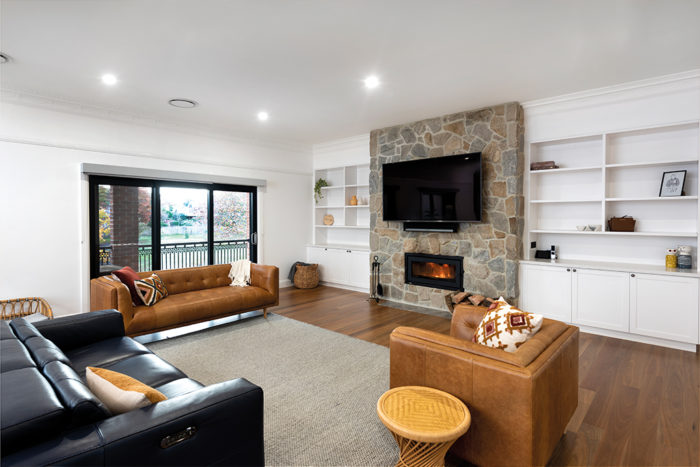
The fireplace is a focal point in the main living area. 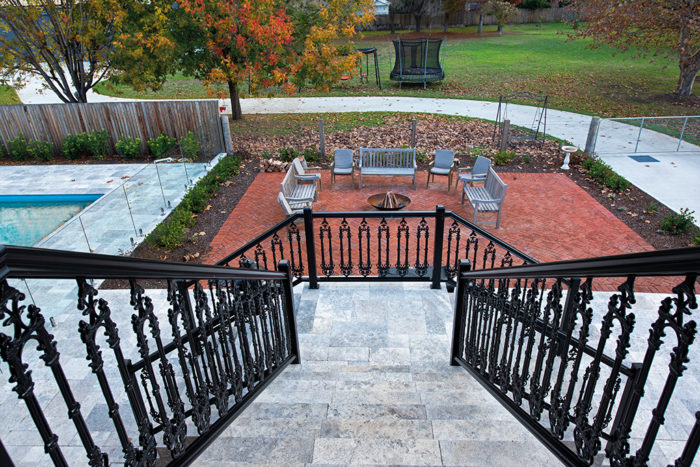
A staircase was added at the back to better connect the living area to the pool and various outdoor areas. 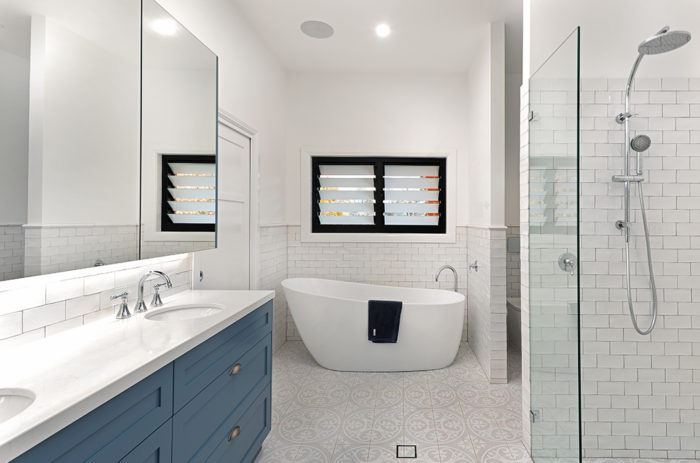
Kado tapware in chrome, a Kado Arc Bath (both exclusive to Reece) and Artisan Oslo tiles in Ash and Mist (National Tiles) create a classic look with a touch of vintage. 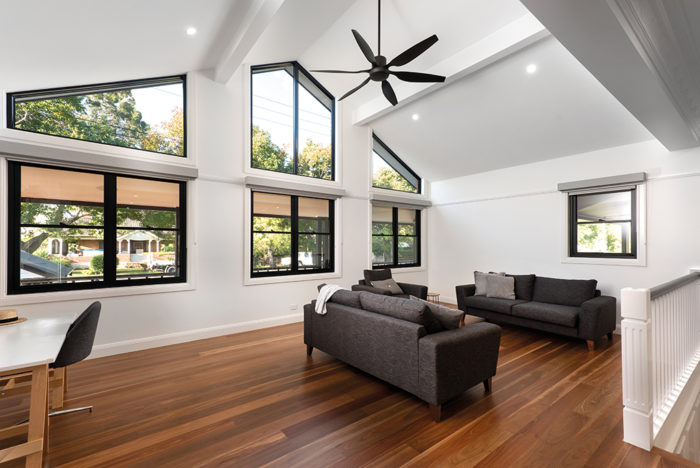
A cathedral ceiling and high windows let in plenty of natural light. 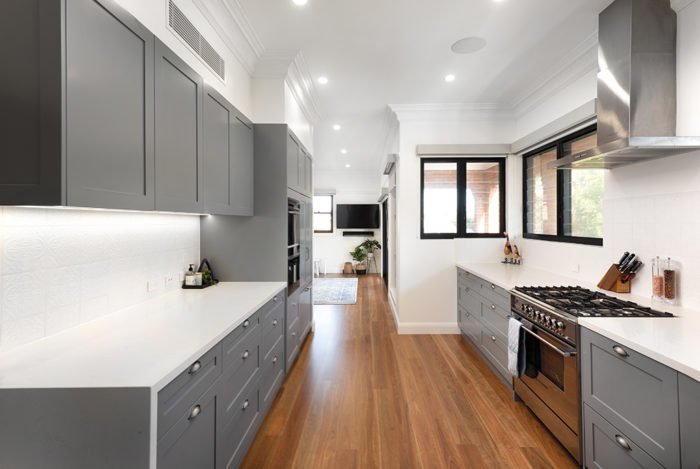
The galley style kitchen with shaker style cabinets. 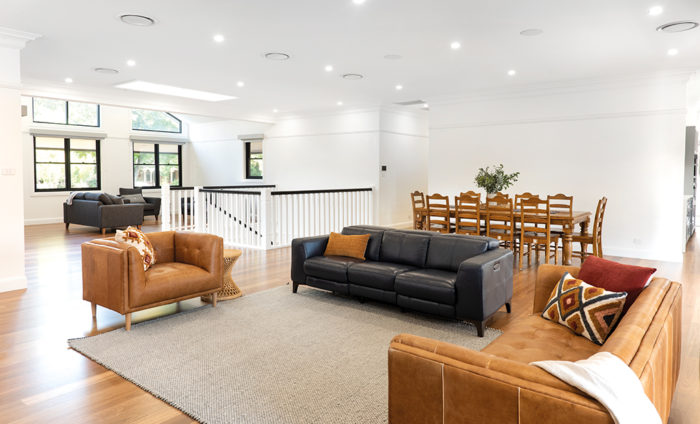
The bright and spacious main living area.
Up and under
The couple’s new home has four bedrooms, three full bathrooms and two powder rooms. But that is literally just half the story. The lower level can’t be used as living quarters due to flood restrictions, so much of it is taken up by three oversized garages, one of which houses Rebecca’s massive collection of Christmas lights (more on that later).
There’s also a spacious laundry (with ducted AC like the rest of the house), two change rooms with an adjoining ensuite bathroom, an office, a gym, lots of storage and a multimedia room perfect for watching the footy. With a billiard table and wet bar, complete with dishwasher and integrated fridge, it is a fun hang-out for the guys.
However, the question of who should occupy the space is somewhat contentious: “Matt has the father of all ‘man caves’ on the back of the property. It’s more of a ‘man mansion’ really, so I think this should be my lady shed,” laughs Rebecca. “Did you know billiard tables are just perfect for folding sheets?”
Make an entrance
With the ramp gone, the entrance had to be completely redesigned. Open the door and you are greeted by a spectacular staircase leading up to the first floor. The white staircase, with contrasting black handrail emerges from a striking black and white patterned tiled floor and its timber treads bring softness and warmth to the space. However, this wasn’t always the case.
“We initially stained the steps black,” Rebecca admits sheepishly. “That was probably my biggest mistake during the whole renovation, and it took me a few days to muster the courage to tell the tradies that they would have to sand them all back. But Ryan from Galaxy Flooring was great about it. They also laid the spotted gum timber flooring.”
The staircase leads to the main living area, where they retained the old cathedral ceiling and skylights. However, all the interior walls were knocked down. On one side they constructed a spacious master suite, complete with walk-in wardrobe and ensuite bathroom. They kept the new kitchen in its original, central location, in between the main living area and a children’s play area.
“I like accessible, open plan spaces,” remarks Rebecca, “but we had to get used to the kitchen not being as open as in our previous homes. A galley style walk through kitchen was a big change and it’s not the place for people to congregate. However, being so close to the main living area it still works.”
The kitchen boasts a walk-in pantry, plenty of benchtop space, a twin dishdraw dishwasher (“I use one for all the baby stuff”) and a five-flame gas cooktop with a large oven underneath.
“I was used to having two ovens to cook different dishes at the same time,” confesses Rebecca. “I was okay with not having that, but then we found a combination microwave and oven, which is perfect.”
Next to the play area behind the kitchen are the children’s bedrooms, a guest bedroom and powder room and a family bathroom. An additional staircase connects this side of the house with the lower level.
Story by Cornelia Schulze, photography by Murray McKean Photography
Read more in the Spring issue of Hunter&Coastal Lifestyle Magazine or subscribe here.

