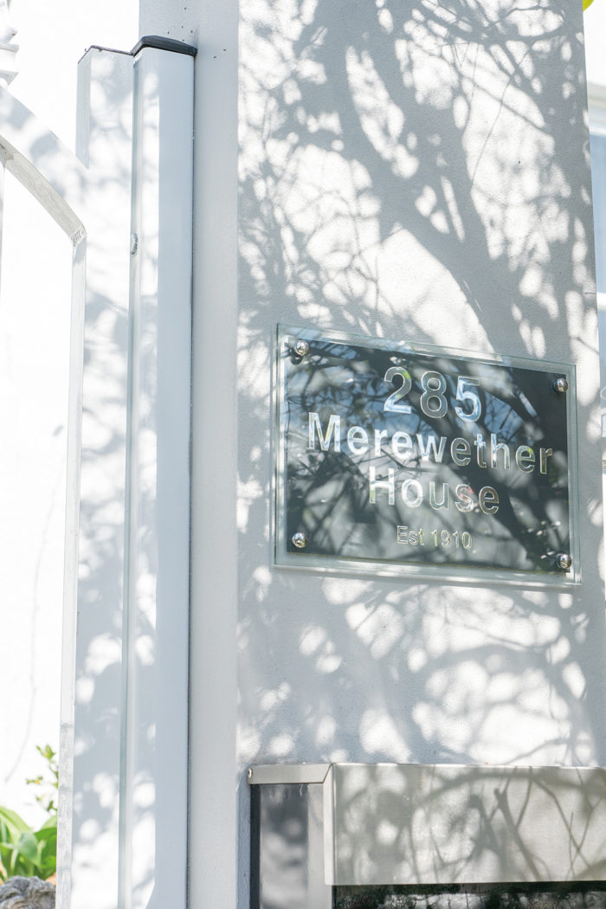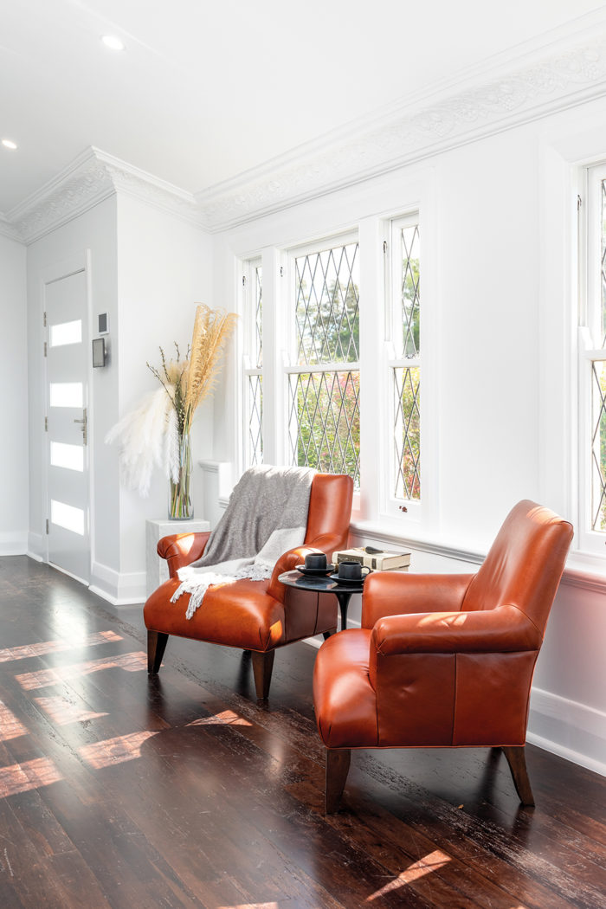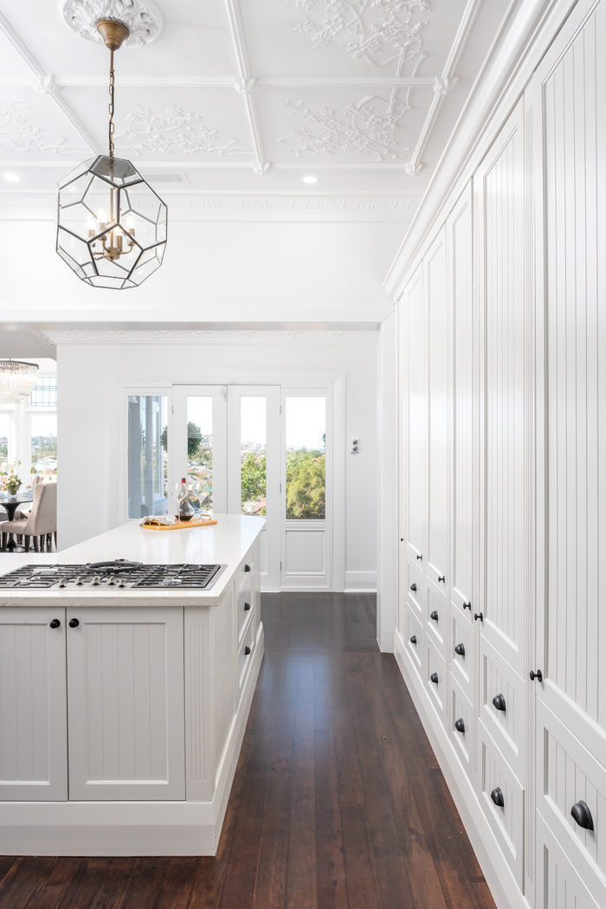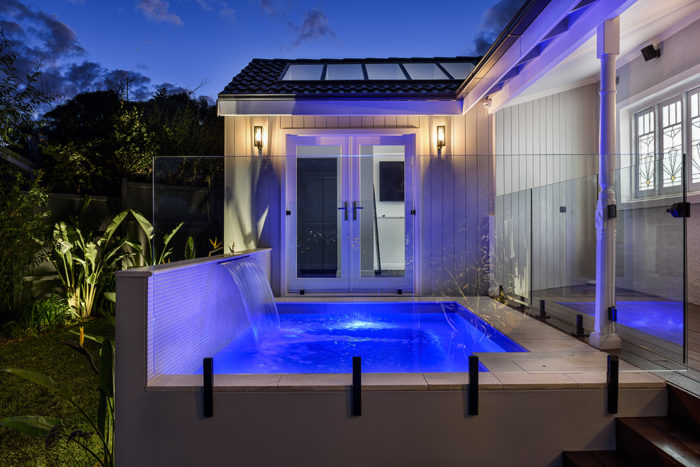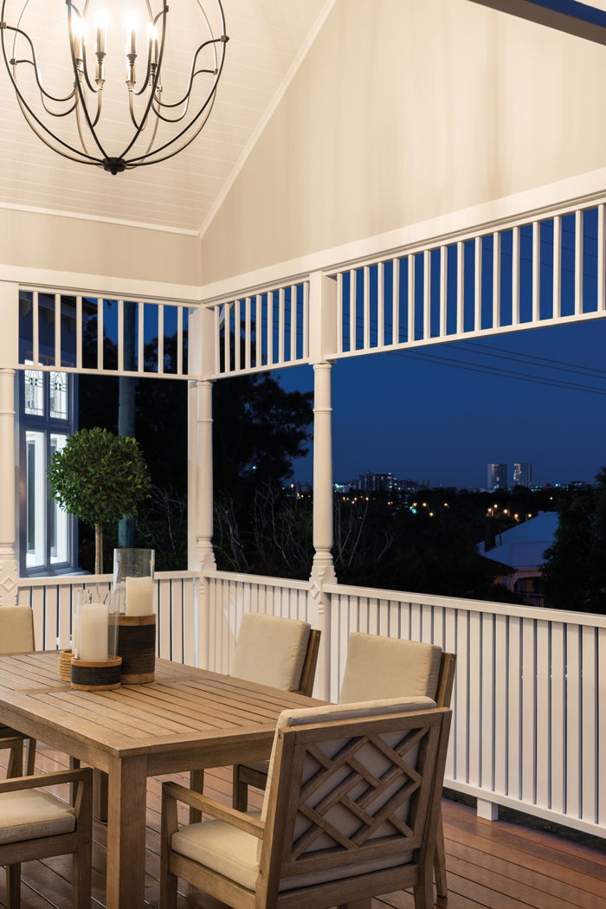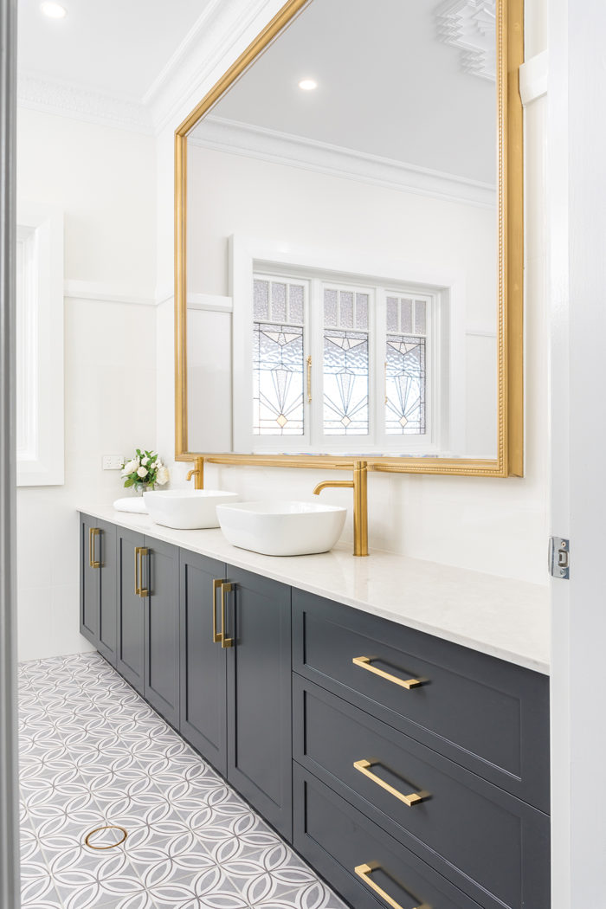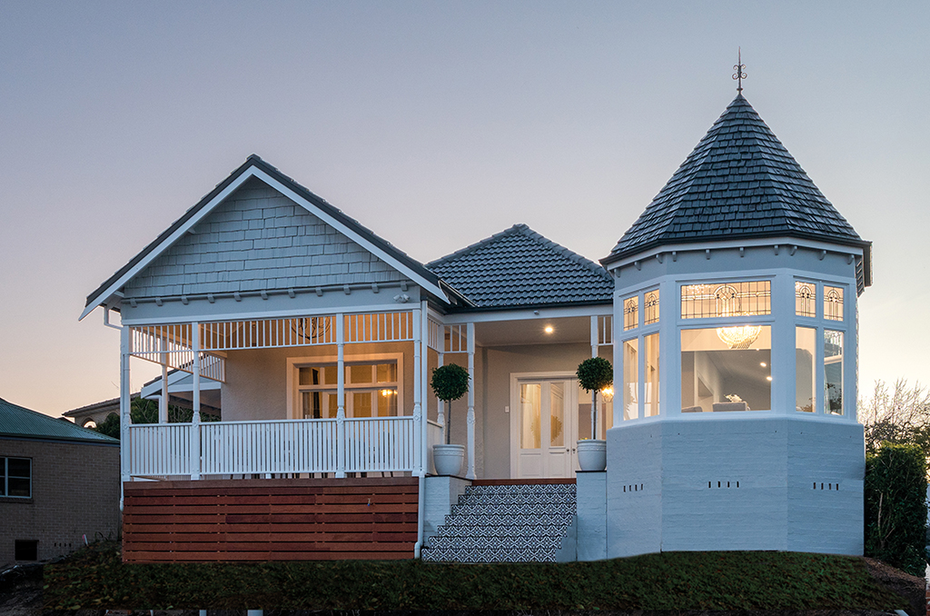
An icon reborn
The impressive restoration of this grand Merewether home breathes new life into a precious piece of history.
Builders and property developers don’t have a reputation for harbouring emotional connections to their projects, but for Glenn Carroll and Joe Berriman, Executive Directors of Nero Group Australia, their latest project was undeniably personal. They acquired the historic property at 285 Glebe Road in Merewether with the intention of carefully restoring it.
It is a house imbued with nostalgia for Glen. “My mother Belle Carroll grew up on Glebe Road in Adamstown and she passed ‘The Merewether House’ every day on the bus to her work at the shop assistants union,” he says. “As a young girl ‘The Merewether House’ was her dream home, an aspirational icon that resonated throughout her adolescence and into her adult life. When I told Mum that Joe and I were saving the house from demolition and planned to bring it back to its former glory, she wept.
“That’s when we realised how important our development was to Newcastle. It was also the moment when we decided to take this renovation to the “next level.” Restoring ‘The Merewether House’ was “ definitely not for the faint hearted” admits Joe.
“We were presented with a derelict home on the border of no return. Entering the property resembled a scene from the Raiders of the lost Arc, leading into a series of dark and mysterious rooms. The scope was almost overwhelming but our passion for this development was greater than any of the challenges.”
One of the earliest records of the property, originally part of Merewether Estate, can be found on the 1896 Hunter District Water Board maps. Edward Christopher Merewether himself leased it to Joseph Orr from 1 January 1892 for a term of 66 years. Orr died in 1898 and Mary A. Orr became the lessee until 1907. It’s likely she rented the property to different tenants during this period. Leslie Robert Lancelot Lingard, a blacksmith at Glebe Colliery, was the lessee from 1911 onwards. On 17 May 1922 he bought the property from the trustees of Merewether Estate for £145. Less than a month later, on 7 June 1922, another deed shows a transfer to Reece Edward Gittins for £555, netting Lingard a quick and spectacular profit. Gittins, who was a merchant according to the electoral rolls, remained the property owner until his death in 1957.
It is unclear when the original home was demolished, but it may have been Gittins who built the nucleus of the home that stands on the site to this day.
The property changed names and numbering several times over the years. It’s been known as ‘Sandhurst’ and listed as 235 Glebe Road, but also as 235 and 45 Macquarie Road. The various changes even confuse modern-day navigational systems and Google Maps could well take you to the wrong place when you enter today’s address, 285 Glebe Road.
Joe and Glenn have been approached by many Merewether locals during this majestic home’s development.
“They have shared their stories and intimate connections to ‘The Merewether House,” says Joe. “From playing tennis in the backyard and being there at a wedding reception to stories of the Gatsby-like parties of the roaring 20s, hosted by high standing local officials that ultimately dubbed the home the ‘Mayor’s House’”. Oral history has it that John Christian Reid, a mayor of Newcastle, had his residence here. With a reputation for throwing a good party, he had custom whiskey cabinets installed in the aptly named whiskey room.
Living history
The home is now ready for the next chapter in its fascinating history. Carefully restored, with no expense spared, it has four bedrooms, four living areas, two bathrooms, a plunge pool, a garage with workshop and enough parking space for four cars.
The beautiful restoration masterfully blends tradition with twenty-first century creature comforts. The ornate ceilings, different in every single room, were expertly restored by Sean Hersee and the team from Sage Painting.
The gorgeous Hamptons design features a 40mm granite marble waterfall benchtop (Hunter Valley Granite & Marble), Miele appliances and an abundance of storage space. Unusual for an historic home, the kitchen is at the heart of a large open living area, adjacent to the dining area, which has beautiful curved windows offering 180-degree views and direct access to an outdoor entertaining space with an equally breathtaking panorama.
The white walls and ceilings provide a fresh, blank canvas for the exquisite interiors, designed and styled to perfection by Lara O’Donnell from Tailored HQ. She carefully curated a mix of modern and traditional pieces that emphasize the uniqueness of each room.
At the back of the home is the luxurious parents’ retreat, complete with a sitting area beneath spectacular skylights, a large walk-in wardrobe and an ensuite adorned with Italian tiles and an elegant freestanding bath. Taking the luxe to yet another level, the bedroom has direct access to the infinity plunge pool outside. Here, you have stunning views over a quintessentially Novocastrian panorama, making it a top contender for the future owners’ favourite spot in the house.
Glenn admits they are “very proud” to bring ‘The Merewether House’ to the market and he sums up this magnificent restoration and its importance perfectly: “The opportunity to own this iconic home, presented in all its glory with all the elements of the Federation period blending with a modern floor plan and breathtaking beach views, is a moment in time. This is an acquisition that defines a person’s life.
Story by Cornelia Schulze, photography by Joshua Hogan and Jérôme Treize, Atelier Photography
Read more in the Spring issue of Hunter&Coastal Lifestyle Magazine or subscribe here.

