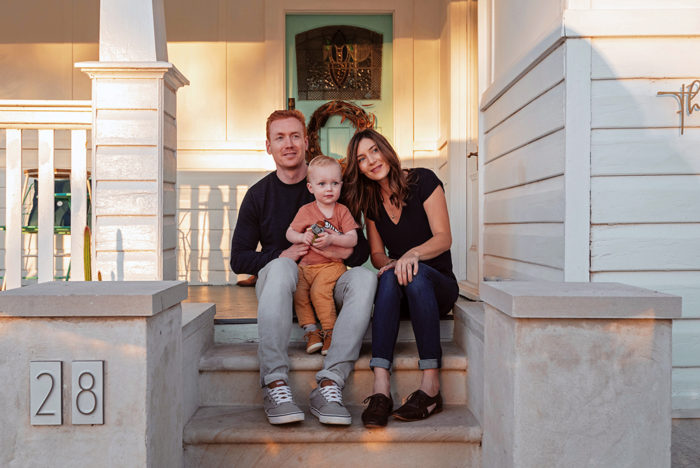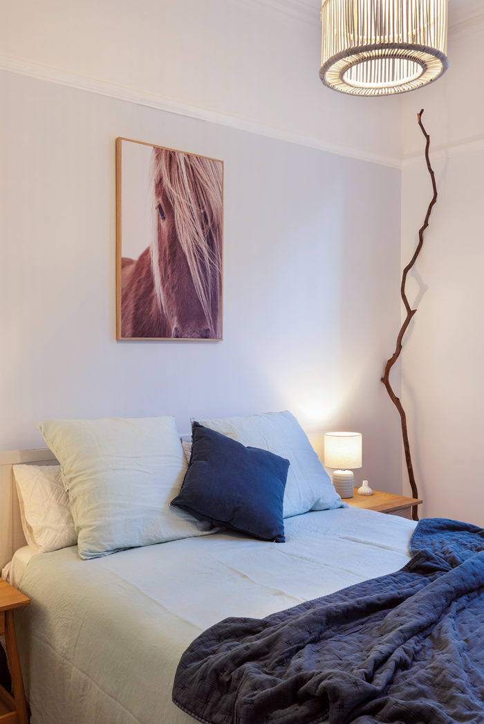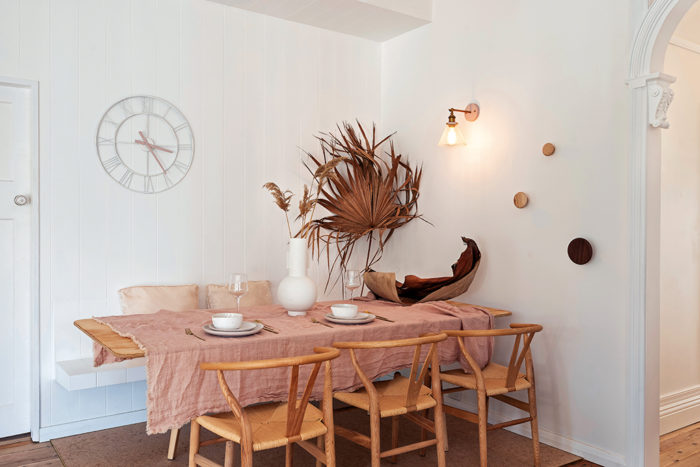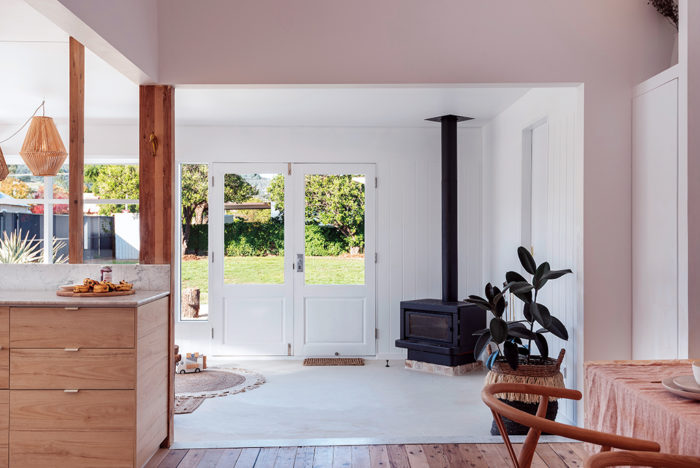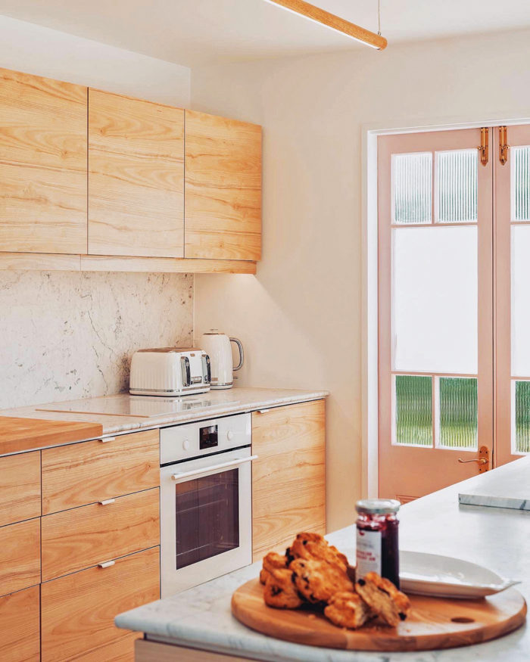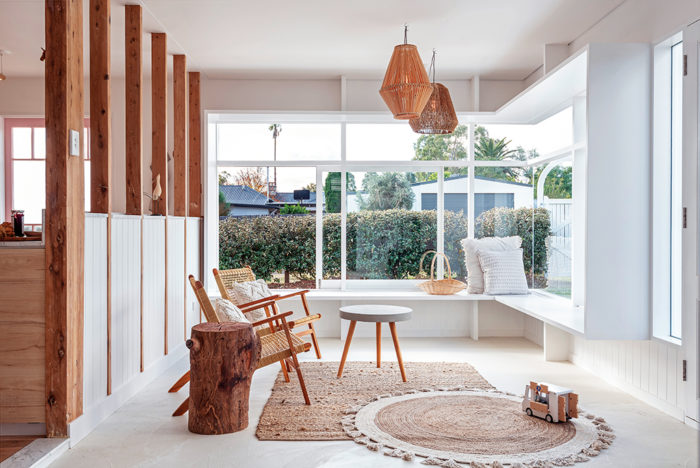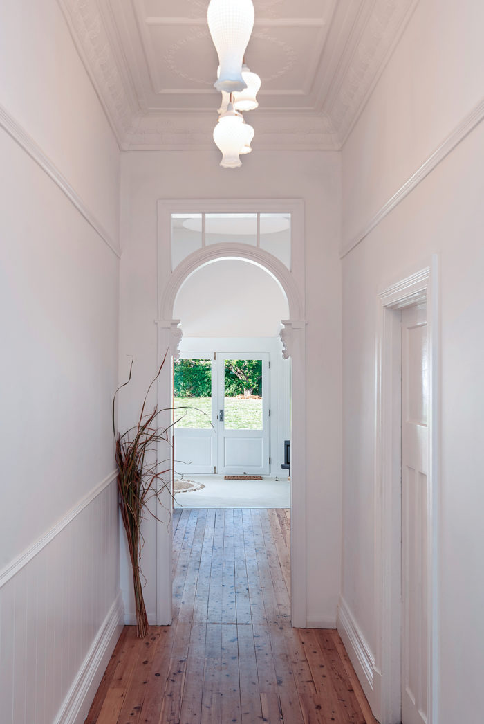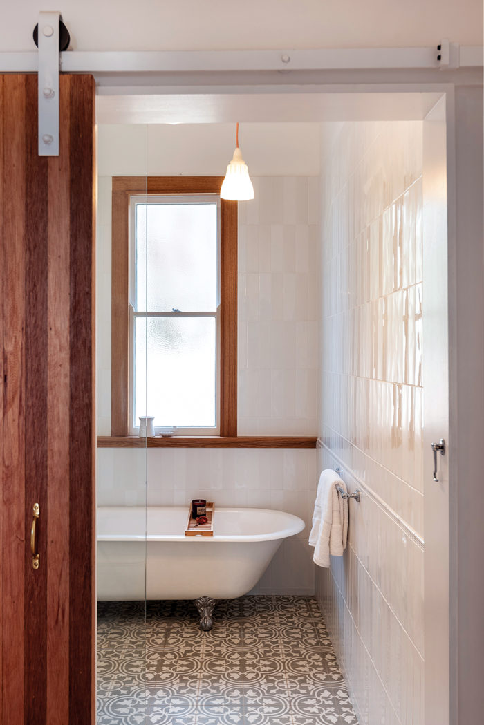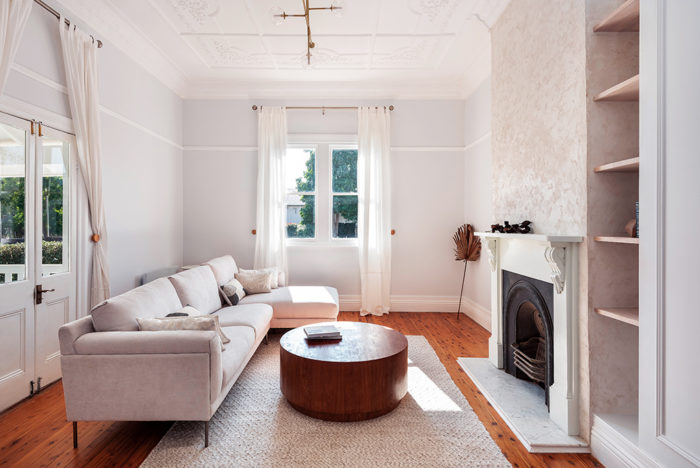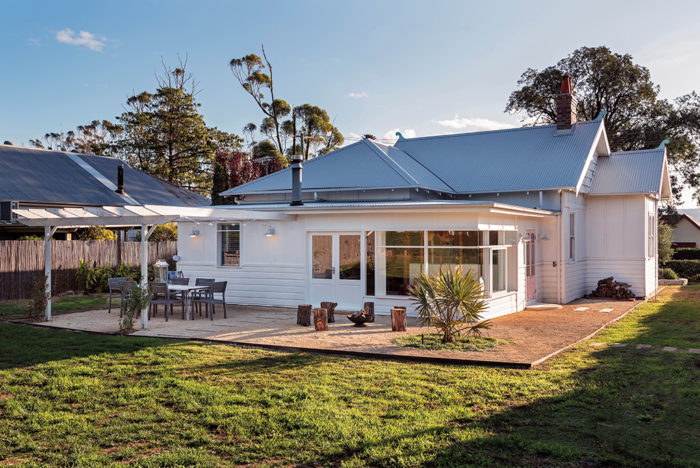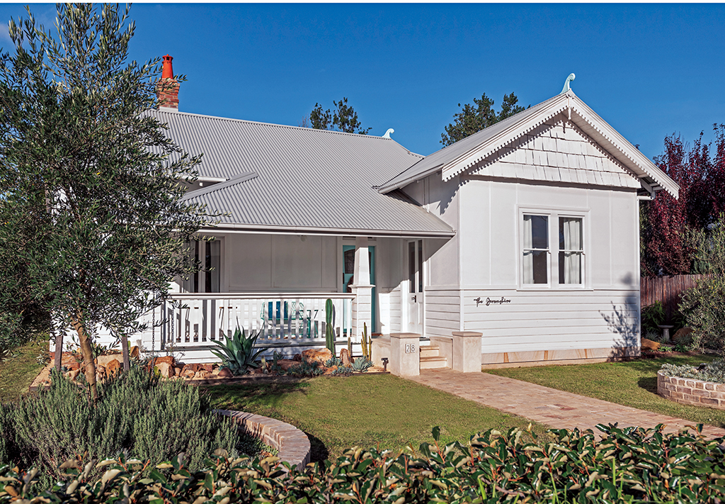
Hidden treasure
Katherine Burdett saw so much potential in this adorable cottage that she bought it without even going inside.
Sydney-based architect Katherine Burdett was on a camping trip at Barrington Tops when she fell in love with the rolling hills of the Upper Hunter and realised that Scone might just be the perfect place to get her foot on the property ladder and play with some new ideas she had. She was keen to test some different finishes and building techniques on a project of her own, before using them for clients.
After looking at a number of properties, Katherine drove past a ‘for sale’ sign outside a cottage on a corner block. “The whole place was overgrown, and you could barely see the house from the street,” recalls Katherine. “But for some reason I felt it could be a project worth pursuing and called the agent on my way back to Sydney. Later, the agent sent me a pretty raw ‘walk through’ video and I ended up buying the cottage before I’d even stepped inside.”
Katherine describes the connection she felt with the property as “almost irrational”. “But as an architect, you have a natural sense for when something has potential,” she continues. “It had the right orientation and sun all day long, dual access – so you could build a granny flat in the back – and it was a generous size on a flat site. It just had that extra something that set it apart from other properties.”
Reality bites
When Katherine visited the house for the first time, she realised how big a job she’d taken on. “The house is on H2-classed clay soil, which means it moves. It sits on timber posts and because the ground expands and contracts, when we walked into the house, it was like walking into a sinking ship. You would sort of fall from one room to the other. The horse hair plaster was coming off the walls and cracked ceilings had been painted in a weird orange.”
Katherine started the work from the bottom up, restoring the foundations. Along the way she learned that the home had been built in the 1880s by the first mayor of Scone. “I think that’s why it has higher than normal ceilings; it’s just that little bit more grand than other homes from that period.”
However, the grandeur was well hidden: plaster on the walls had to be completely removed, the built-in joinery was rotting away and what is now beautifully finished cypress pine timber flooring was covered in thick brown carpet.
Interior charm
Although Katherine planned to rent out the renovated home, she didn’t compromise on the quality of the build or the finishes. Having rented in Sydney for over a decade she’d had enough of landlords who didn’t care about their properties. “I wanted to do the house justice and give tenants a beautiful home to live in,” she says adamantly.
“I knew what materials I wanted to use and that I wanted to lighten the place up, which is why I chose a white colour scheme. I can be a little scared of colour, but I was determined to break the mould, so I tested using colour in a subtle, fun way. I chose a mint front door, blush pink accent kitchen doors and a subtle peach in one of the bedrooms.”
The home has many charming features, including the decorative architrave that greets you in the hallway. Here, a creative cluster of lights (made from antique oil lamps) draws your eyes upwards to the lovingly restored ceilings, opening up the view from the front of the house to the back and out into the garden.
Fabulous floors and finishes
The hallway opens up to the modern part of the home, a living, dining and kitchen area flooded with natural light. With sliding windows behind the bench seats along the walls you can even sit with one leg inside and one outside. Katherine designed the kitchen herself and opted for a gorgeous marble benchtop – against the advice of everyone who heard about it (“Don’t do marble if you are going to have renters!”).
Her decision to keep the timber studs between the kitchen and the sunroom was equally controversial. “The builder suggested I paint them or get rid of them,” she recalls, “but this is one hundred-year-old timber, I didn’t want to hide that!”
Champagne coloured cork flooring edged with brass helps define the dining zone and works beautifully with the timber. It is another example of Katherine capitalising on the unexpected; in this case the original floor had to be removed in order to repair the foundations. Katherine says it was easy to install and the perfect choice, given her passion for natural materials.
The flooring in the sunroom wasn’t quite as simple to lay. “We used Mortex for the flooring and the walls and you have to be very accurate with the quantities when you mix it all together,” explains Katherine.
“But the big advantage is that it’s integrally waterproof and only requires two primary coats and a varnish, which is why we used it in the second bathroom. It looks like polished concrete or, if you leave it hand trowelled, it has a lovely texture. But you don’t need a tiler and you don’t need to buy tiles. It does require a skilled plasterer though to install Mortex. And importing it from Belgium wasn’t an easy process either, but it was worth it.”
Feeling restored
The cottage also boasts a separate formal living room, with a restored fireplace, a master bedroom, three other bedrooms and another bathroom, which showcases a clever combination of encaustic and timber-look tiles, creating designated wet and dry zones. The clawfoot bathtub is a nod to the home’s long history, as is the porcelain sink.
“I bought the bath on Gumtree and restored it,” says Katherine happily. “I kept the more historic part of the home consistent; respecting the heritage, while adding modern touches.” At the back of the house she replaced the old carport with a pergola, creating a welcoming outdoor entertaining area. The circular, brick planters at the front of the house were another idea Katherine wanted to test.
“I like that they provide additional seating and help contain the plants,” she adds. The pretty cottage has been beautifully reimagined and was truly a labour of love. “I had to let go of my perfectionism,” she admits.
“With a house like this, no wall is straight nor is any junction with any floor or ceiling and that forced me to develop a more relaxed attitude.” Katherine managed the project from Sydney during the week and drove four hours to Scone most weekends, and as if that wasn’t challenging enough, she also fell pregnant and gave birth to son Harry halfway through the job. So, what will she do with her weekends now?
“Definitely get a bit of rest,” she says and adds thoughtfully “I’ve realised that “fun” is integral to the way I design. Homes should be comfortable, relaxed spaces filled with joy. Good architecture can help with that. Boring isn’t an option. Life is too short for that.“
Read more in the Spring issue of Hunter&Coastal Lifestyle Magazine or subscribe here.
Story by Cornelia Schulze, photography by Jérôme Treize, Atelier Photography.

