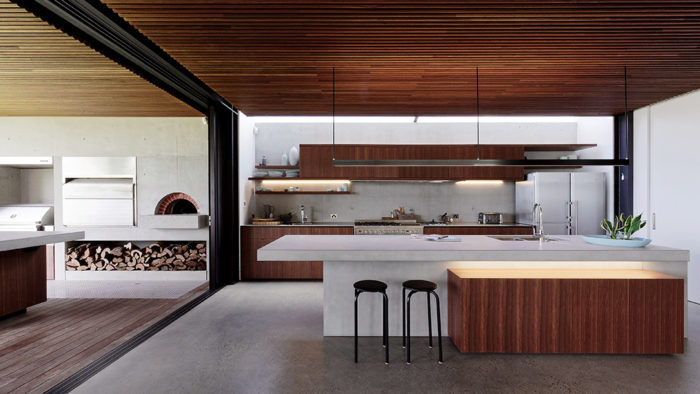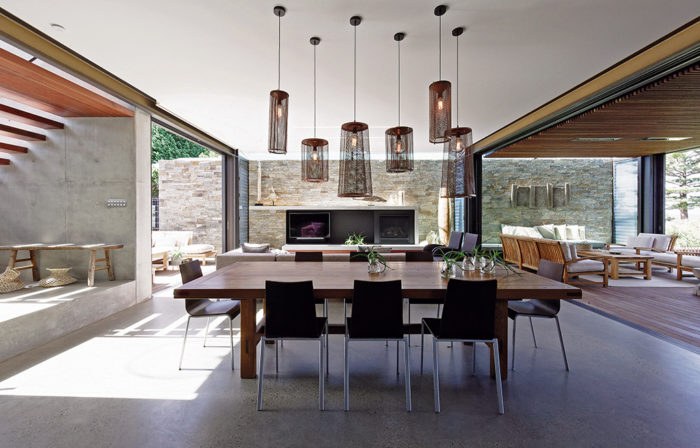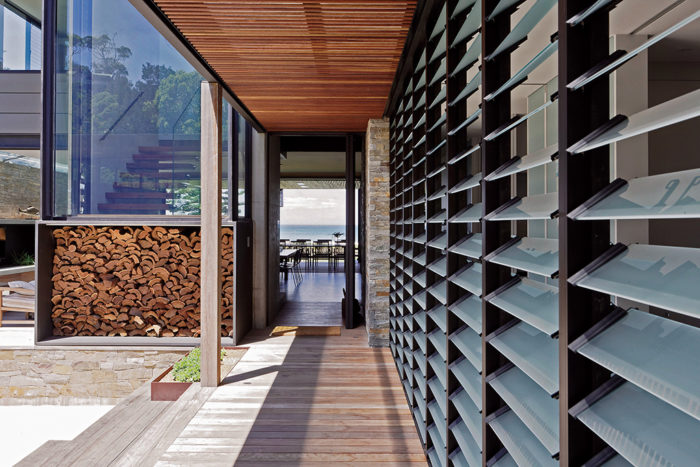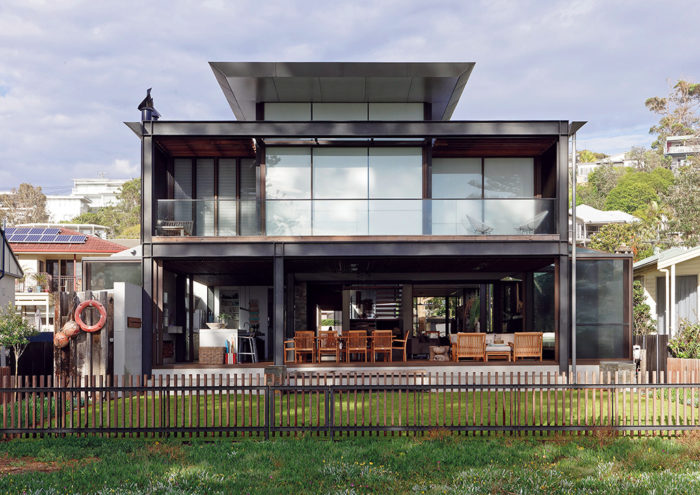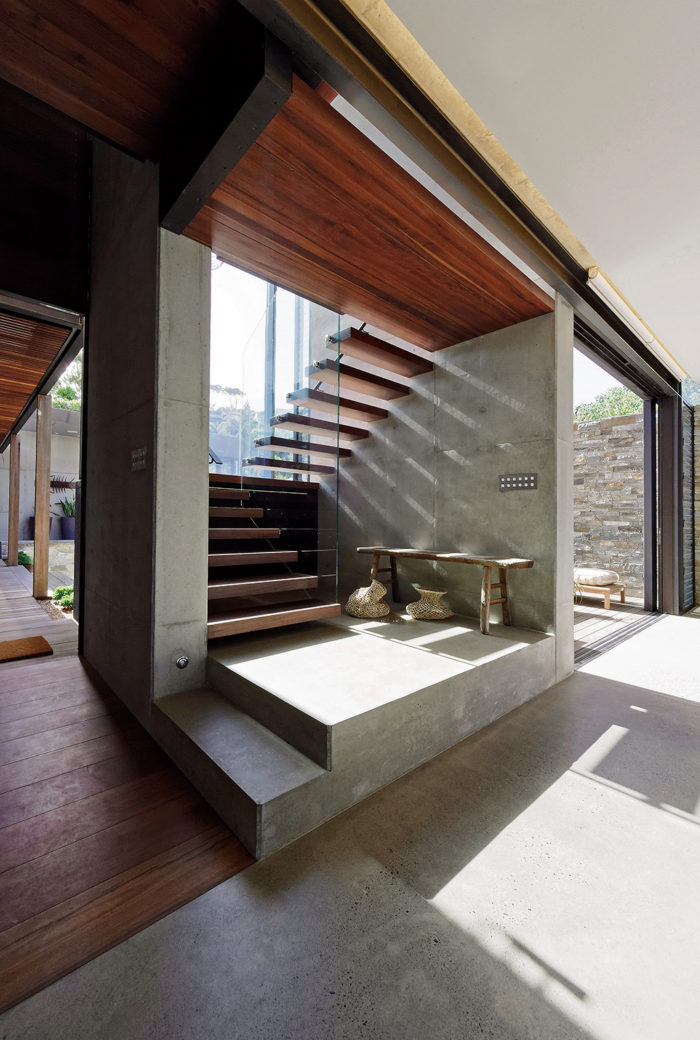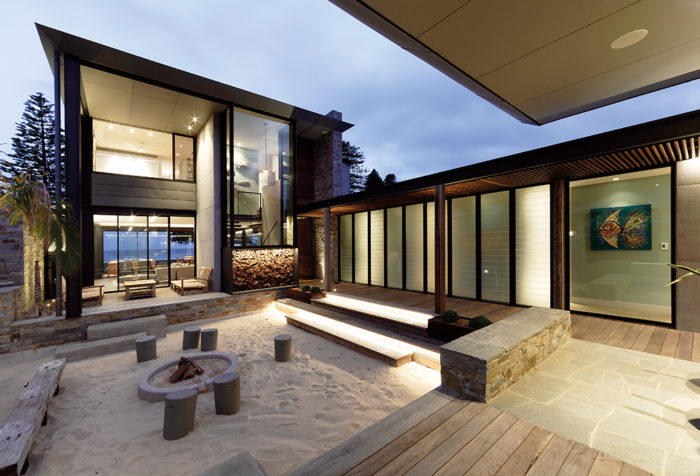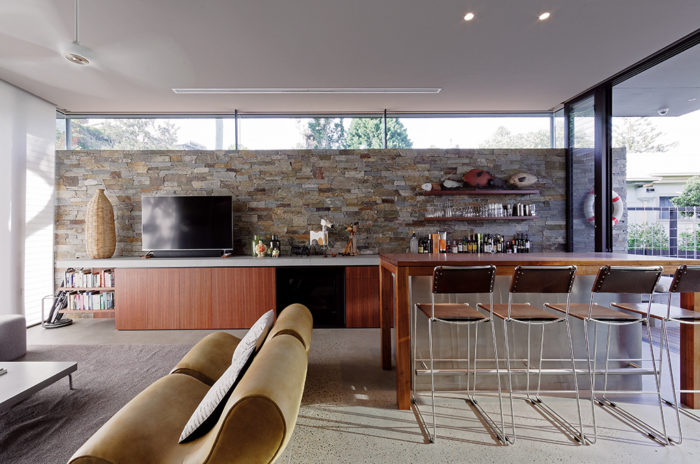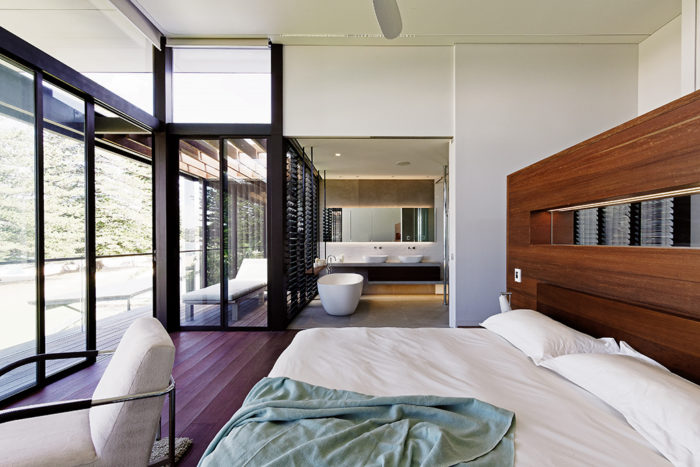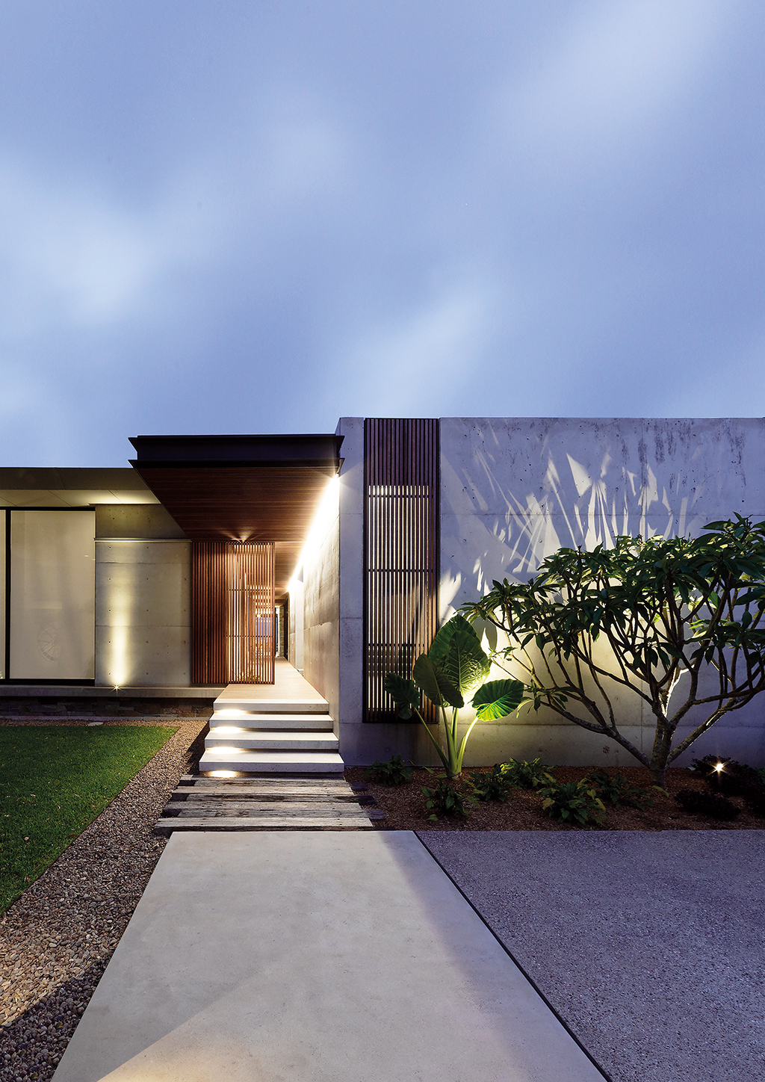
The house of fire and water
A carefully considered composition of pavilions and courtyards creates the ultimate beachside oasis for one family and their very lucky guests.
You know what we like,” said the homeowners of this award-winning masterpiece in Avoca Beach to their architects, Steven Isaacs and Lisa Saville. Having worked on other projects for their clients, Steven and Lisa were so familiar with their taste and requirements that all they needed was an overall brief and a green light.
The owners wanted an intimate holiday home that would also happily accommodate friends and family, incorporating private spaces for them and their young daughter and public areas to get together with guests.
They planned to use it as a weekender, then live there permanently once they retired. Favouring natural, robust, and earthy materials, the owners’ tastes fitted perfectly with Steven and Lisa’s design philosophy. “Design is all about the surroundings,” says Lisa. “How does a building sit in the landscape? What are the colours of the sea, the sand, the timber and even the leaves? We design buildings in a very contextual way and build them up for a specific landscape.”
Not surprisingly, sustainability is integral to their work. “It’s not a catch phrase for us,” Steven explains, “and it’s not something we tag on at the end. Our design starts with sustainability; what materials should be used? How can we source them locally? How can we keep them raw and natural?” They also avoided “fashion and interior design gymnastics” and instead introduced timeless elements of space, texture and light “to achieve a sense of calm and tranquillity.”
Playing with contrasts
The unique footprint of the home features a procession of pavilions and courtyards, alternating off either side of a central breezeway from the street entrance to the beachside back of the home. The first courtyard, to the left, is the ‘tree court’ and the second, to the right, is the ‘calm court’, and this sits between and separates two guest bedrooms.
Further along on the left, past a games room, is the ‘fire and sand court’. This courtyard is closest to the beach and hence is filled with sand. The architects call it the sheltered heart of the home; the perfect spot to spend an evening with friends after a sun-filled day on the beach, with a glass of red in hand and relaxing with the sand between your toes.
This is followed by a stunning living pavilion and a verandah. With floor to ceiling sliding glass doors towards the main living area and the beach, the verandah can be completely enclosed or opened up, making it the ultimate transition space.
It’s clear that nothing in this beautiful abode has been the result of an accident or compromise: everything has been carefully pondered, designed and executed to perfection. The alternating pavilions and courtyards create intimate, sheltered outdoor spaces – or rather outdoor ‘rooms’ – blurring the boundaries between the inside and outside. The breezeway, the main living area and the verandah are connected through the use of timber batten ceilings, one of many clever connections and contrasts used in the home’s design.
Read more in the Spring issue of Hunter & Coastal Lifestyle Magazine or subscribe here.
Story by Cornelia Schulze, photography by Kata Bayer

