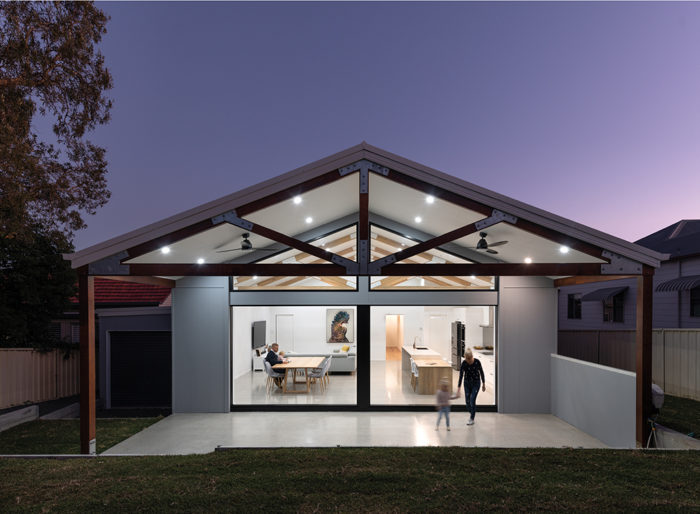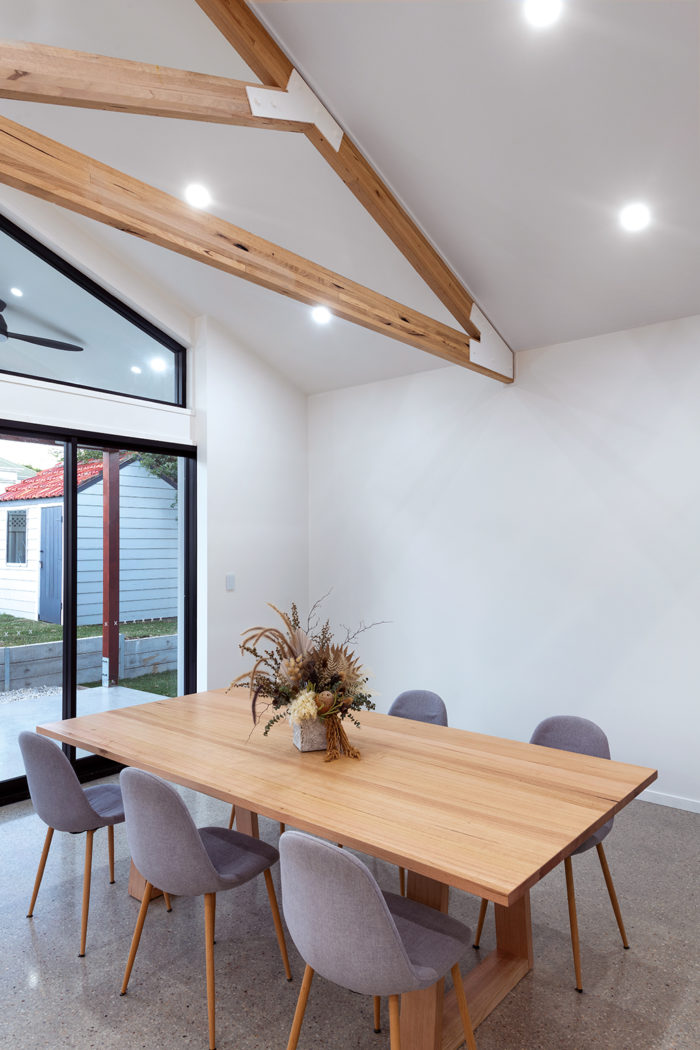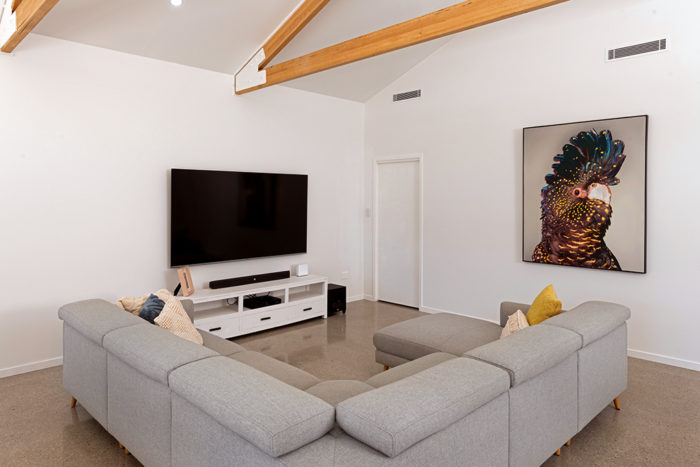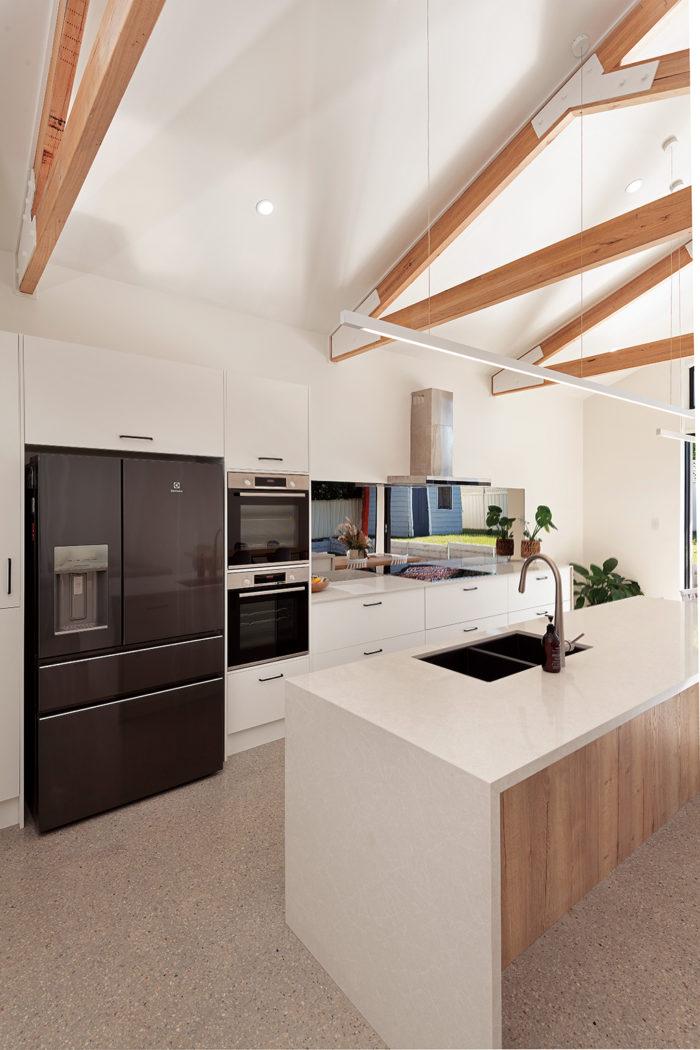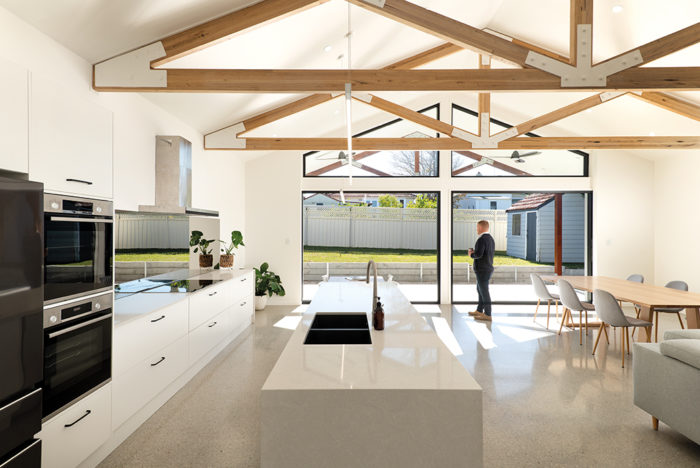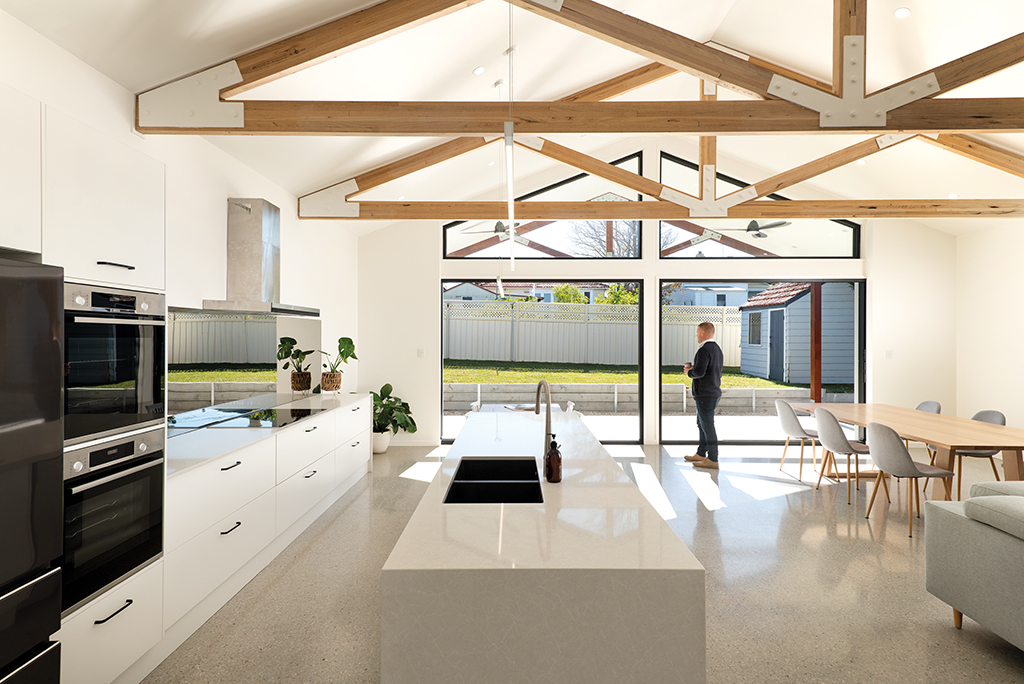
Let the sunshine in
Behind the deceptively simple façade of this 1940s Georgetown cottage sits a modern home flooded with natural light.
Back in 2016, when homeowners Dean and Bree bought this three-bedroom cottage in Georgetown, they were living in Western Australia and waiting for an opportunity to come home and re-join friends and family in Newcastle. They rented the house out until a timeline for their return was finalised and Dean could embark on the exciting renovation project as an owner/builder. He enlisted architect Stephen Coon from Mark Lawler architects, “who was key to the project’s overall success”.
Dean says, “The main thing for me was to get the reno done as a complying development rather than with a full development application/DA and Stephen’s experience was invaluable for this. He knew exactly how to stay within the limits of a complying development while giving us the space and outcomes we wanted.”
Stephen adds, “The complying development rules really are black and white, but if you get it right you can save a lot of time. With this particular project, Dean was able to go straight into the building phase, which is unusual for me as an architect because I wasn’t involved during the actual build.
“I’m very happy to see that Dean, as an owner-builder, was able to follow through and get it all done with such perfection in every detail,” he remarks.
Dean himself couldn’t be happier with the collaboration: “Stephen laid the foundation in a way that I could just take it and run with it.”
Dean was keen to preserve the front façade of the home, which is very much in keeping with surrounding homes, but behind that modest façade, a complete transformation has taken place.
“The home had that long, narrow section, a bit like a gun barrel,” he explains. “But the rest of it was a rabbit warren.”
The previous layout included three bedrooms and a living/dining area at the front and a kitchen and a family room at the back, with just one full bathroom and a powder room. It was all rather narrow and tight and there just wasn’t enough daylight coming in.
“Our aim was to maximize the space we could get out of the site and create a fourth bedroom. We also wanted a large open living area with a seamless indoor/outdoor connection. We’ve got two young daughters, Laila and Brinley, aged one and three, and being able to keep an eye on them from the kitchen was another key consideration,” Dean explains.
Expanding the back of the house to the full width of the front of the home created a spacious main living/dining area with the kitchen at its centre. With the kitchen out of the way, the old living/dining area at the front was turned into a master bedroom cum office space, complete with walk-in wardrobe and a spacious ensuite bathroom.
“We gave all three bedrooms a facelift with new paint and built-ins, and freshened up the hardwood floors. But we kept a lot of the original features: the picture rails, the skirting boards, the doors, the floors,” he says.
Read more in the Summer issue of Hunter & Coastal Lifestyle Magazine or subscribe here.
Story by Cornelia Schulze, photography by Murray McKean

