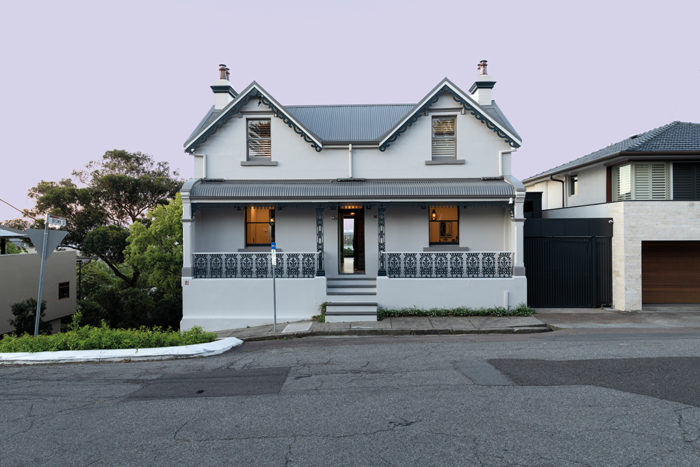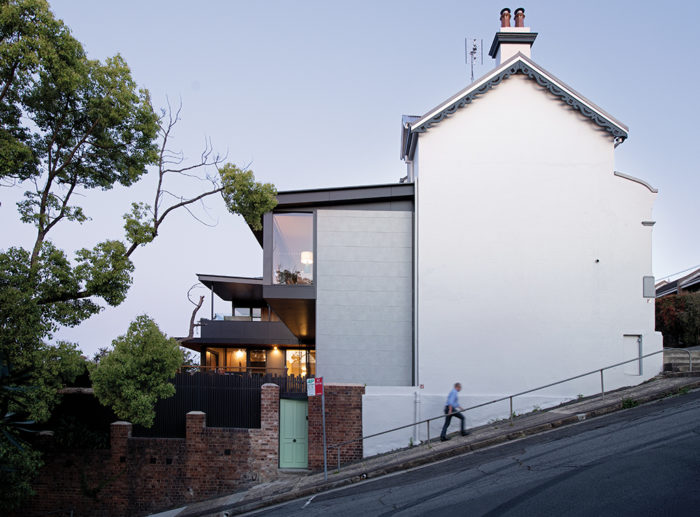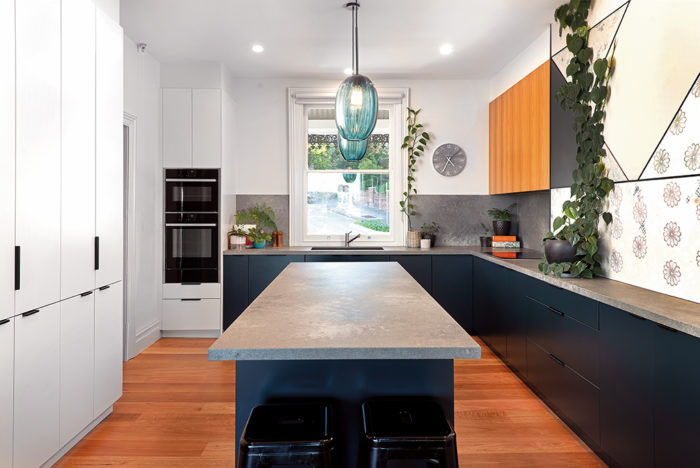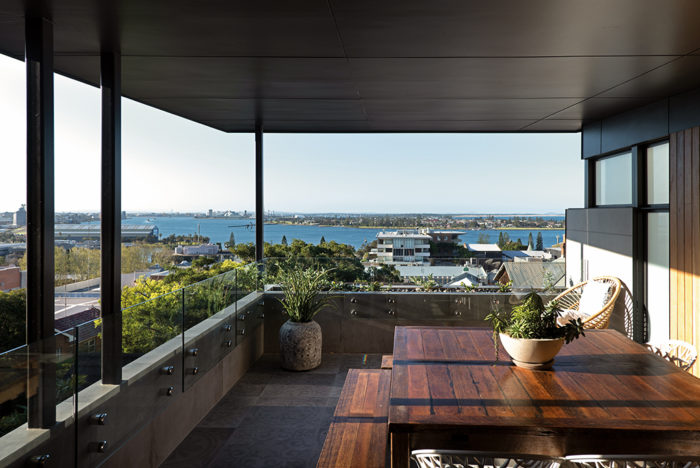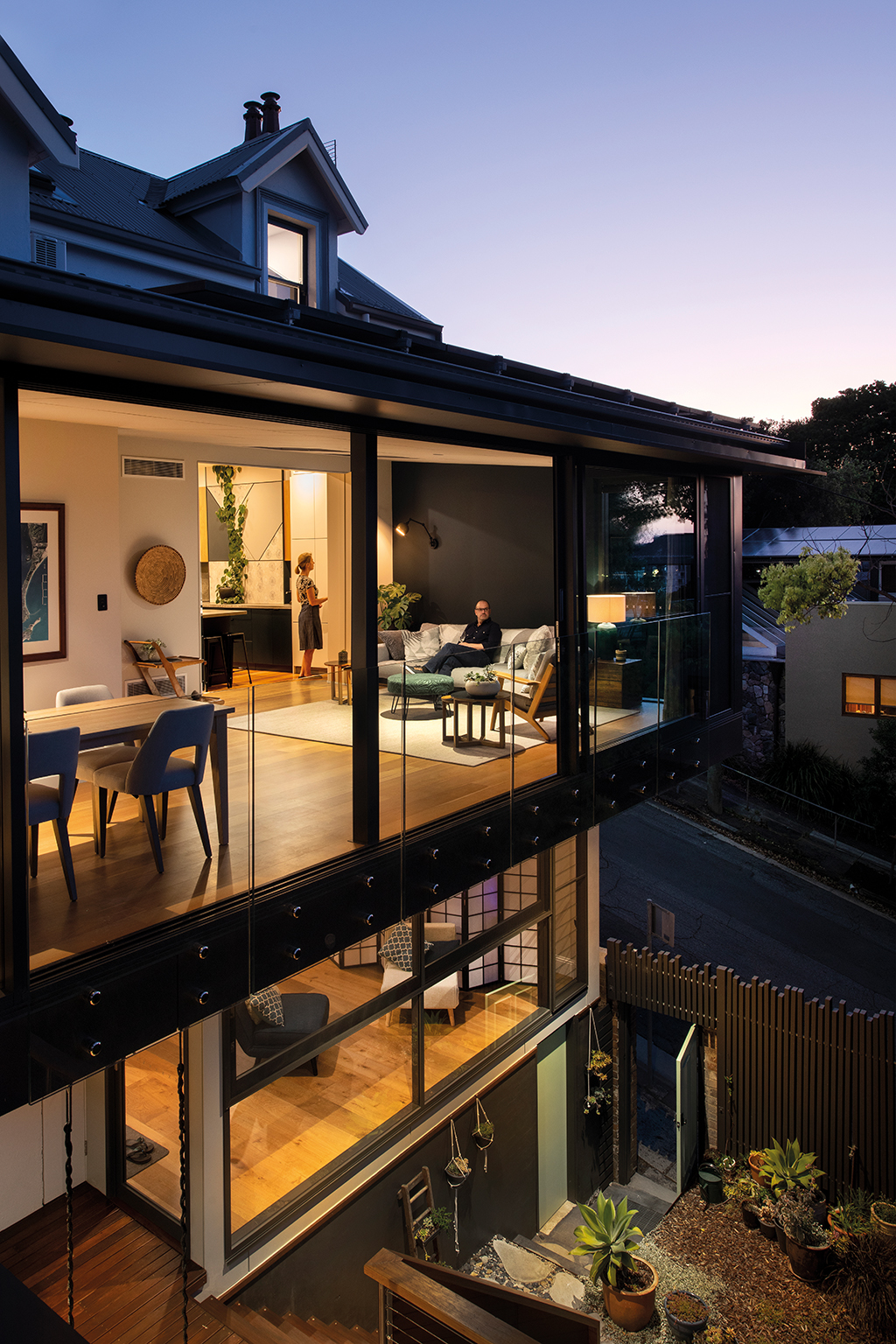
Steep and stunning
When owners Gina and Jack fell for this heritage home, little did they know that the location they loved would become their steepest challenge.
In 2017, when Gina and Jack bought the historic home of Minumbah in Newcastle they had a clear vision of the modern, functional home they wanted to create, while maintaining the integrity of the original structure.
“Minumbah wasn’t a grand home, but it wasn’t a workman’s cottage either,” Gina explains.
“And that was something we wanted to reflect with this project. We wanted to stay true to its original character and create spaces that make the most of the view while feeling relaxed and comfortable, but not ostentatious.”
Clarence Hannell, Newcastle’s first Shipping Master, and pillar of the local community, built Victorian Rustic Gothic style Minumbah as a present for his daughter Phoebe in the 1880s – right next to his own home, Oosombah.
Sitting on the corner of Brown and Church Streets on The Hill, both homes offered views befitting the man in charge of the comings and goings at busy Newcastle harbour.
Photos prior to Gina and Jack’s reno reveal a home seeking a refresh.
Renowned Newcastle architect Kevin Snell created the plans for an award- winning renovation in 1978 which had already taken out some walls and opened up rooms, and Gina and Jack tried to honour his designs, in a truly collaborative process with Newcastle architect Jodie Dixon they went to work on the plans for their extended family home. Jodie explains, “The core rationale for this project was to activate the older home, to give Gina and Jack the ability to move in and around the home in new ways, to add living space without making a loud, overbearing statement, but with a subtlety that respects the home’s historical significance and that blends perfectly with its surroundings on The Hill.”
“Jodie was always very respectful of our ideas and tried to understand what it was that we wanted to achieve. But she would also point out flaws in the plans that we would have otherwise overlooked,” Gina says.
“She recognised that at some point during the planning process, we were at risk of losing the purpose of the old house, almost turning it into a museum, with all the activity, including the kitchen, allocated to the new wing.
“We didn’t want the new to compete with and overshadow the old. From the outside, the bulk of the house is still the old house,” Gina continues.
“We painted the original parts in light colours to stand out (Taubmans Grey Ghost, Struan, Metallic Grey). As if to say, ‘I’m still here and I’m still beautiful.’
“The addition contrasts with its dark colours. But it’s trying not to be too imposing, as if to almost creep into the side of the hill.”
Hiding the sizeable addition behind the modest façade is a feat made possible by the location on Newcastle’s steepest street. However, this steep slope also created a multitude of challenges. The original three-storey brick house had been built on rather shallow foundations on a block levelled using massive retaining walls, so sophisticated engineering and lots of steel were needed to create a structurally sound addition.
“We had to be careful not to put pressure on those old retaining walls. After more than a century the old house was still structurally sound, and it had also survived an earthquake,” Gina explains.
“But we couldn’t just tack on a new structure – the old house would have fallen over.”
Read more in the Summer issue of Hunter & Coastal Lifestyle Magazine or subscribe here.
Story by Cornelia Schulze, photography by Murray McKean

