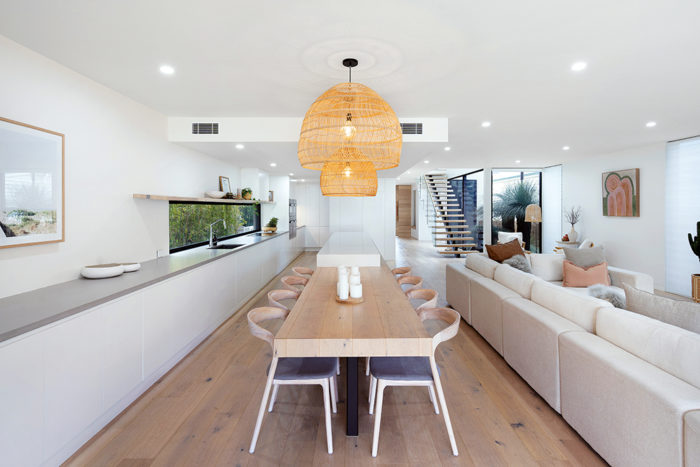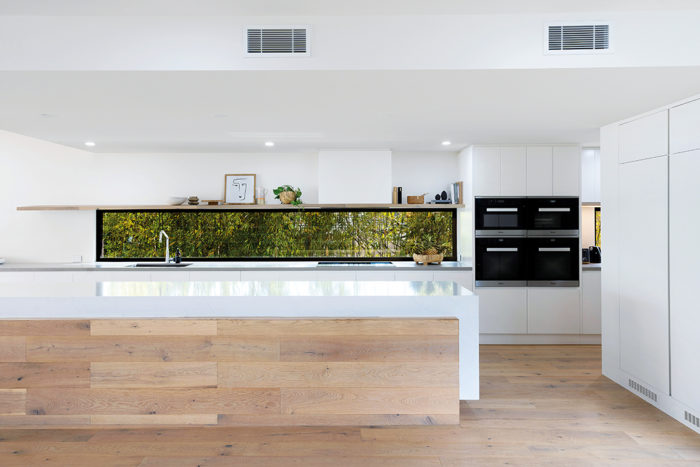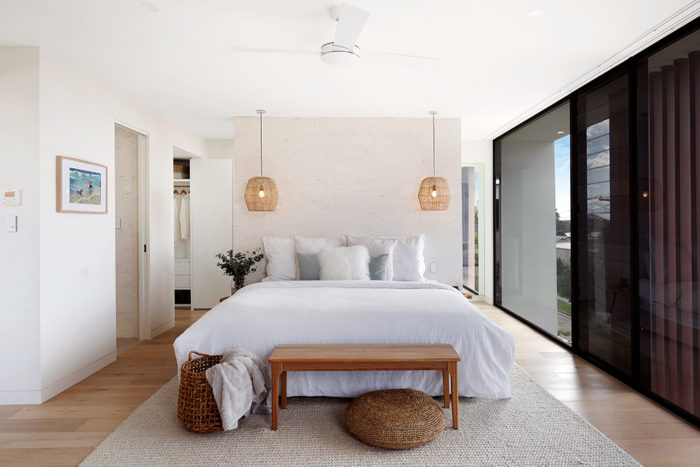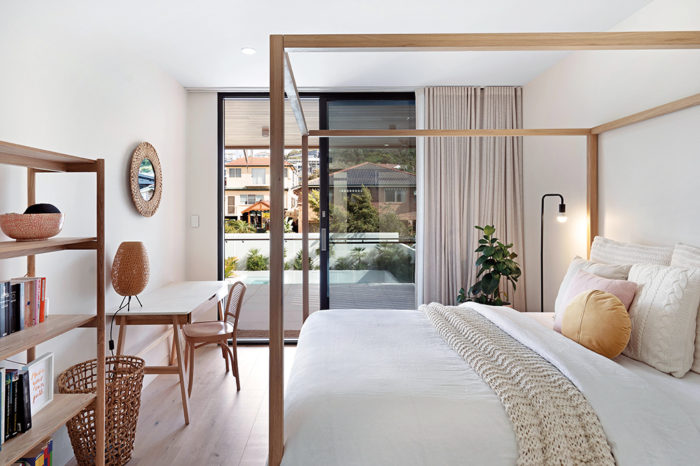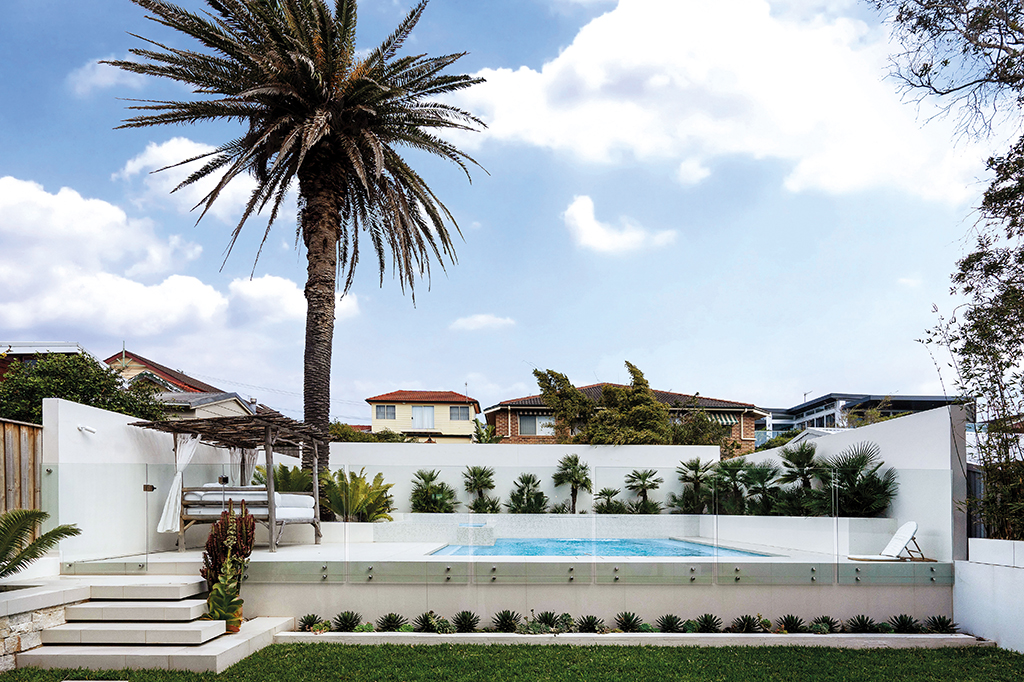
From palm tree to perfection
Sarah and Shane had given up on finding their forever home when fate intervened, and they turned their vision into a welcoming home for their growing family.
Going from Caves Beach to Merewether and back, Sarah and Shane had been searching for their perfect new family home closer “to the action”. Overjoyed at finally finding “the one”, they were just about to put down a deposit but another buyer beat them to it.
“We were devastated,” recalls Sarah, “and I never wanted this to happen again; we had our house by the lake, so we decided that’s where we would stay.”
However, the family’s ‘stay-put’ plan didn’t last long. “A little miracle block came up across the road from that very house we didn’t get,” explains Sarah. “The real estate agent asked whether we would consider building and we said, ‘not really, but show us the block’.
“There was a little 100-year-old cottage, no driveway, nothing. There were so many trees you could barely see it from the street, but when we walked in and around the back, we saw the massive palm tree. It was like a vision – and straightaway we went ‘yeah’. And that was it.
“When I saw this palm tree, that was a sign and I knew I could make this work,” says Sarah.
It took three years from that fateful first site visit to the family finally moving into their stunning new abode. Being rookie builders who had spent a bit more than planned on a sloped, narrow 521 sqm block, they considered a project home but soon decided it wasn’t for them.
“We had to go for a custom build, because it gave us so much more scope. It meant we could build into the block to fit a larger garage underneath the home, fitting in four bedrooms, several indoor and outdoor living areas, and five bathrooms, with enough space left for a grassy backyard and a pool and spa,” Sarah explains.
The family had never had a pool before and even with the beach being so close, a summer barbecue with kids in the pool was part of the quintessentially Aussie lifestyle they wanted.
“A patch of grass, a pool and a house big enough for all of us: surprisingly, that’s not easy to find in Merewether. That’s why we ended up building it.”
A façade like no other
Sarah and Shane met with several architects, seeking out those who had built homes in the Newcastle area that they liked. In the end, a friend suggested Murray James.
“Murray was brilliant. We hit it off straightaway and he just got us. He was very patient, especially when we went through about fifty façade changes. The initial design for the front of the house was very different from the one we ended up with. At some point, we all fell in love with the idea of a cube, with it being so incredibly simple.”
Since the front is three-story height it didn’t come without challenges and the couple chose timber-style aluminium battens to make sure the material was strong enough.
The perfect palette
Sarah went all out researching materials and meticulously pulling together a colour scheme that would create the luxe coastal vibe they were after.
“We wanted really simple, clean lines with a homely feel that wasn’t too sparse. We wanted it to feel calm with warm, earthy tones, lots of timber and textured materials like concrete.
“I had a mood board for about 12 months of just things I really wanted. I love putting colours together and getting the right feel. I’m not an interior decorator or a stylist but I do event styling and I just transferred that same passion into the home. I just loved it.”
With the garage taking up the lower level, a first glimpse of Sarah and Shane’s texture and material choices awaits right behind the front door. Timber steps next to a Travertine clad wall lead up to the main living area where floor to ceiling windows bring in lots of daylight, and open the view to a group of grass trees outside: so big, they had to be craned in.
“Our response to the long, narrow, and steep site was to create this garden courtyard which is slowly revealed as you enter the house and ascend the stairs,” explains architect Murray James.
“It brings light into the rear living areas and serves as a focal point for the circulation spaces that wrap around it. It also provides a secondary outlook from the real hero of the design, which is the connection between the indoor and outdoor spaces.”
Sarah admits that Travertine was an acquired taste for her (but Shane persisted on the choice).
“To me, Travertine was always a bit too much but this one has minimal grain and is just the right colour. It’s from Turkey and we found it at Tile Warehouse in Warners Bay.”
Read more in the Autumn issue of Hunter & Coastal Lifestyle Magazine or subscribe here.
Story by Cornelia Schulze, photography by Bryce Noone

