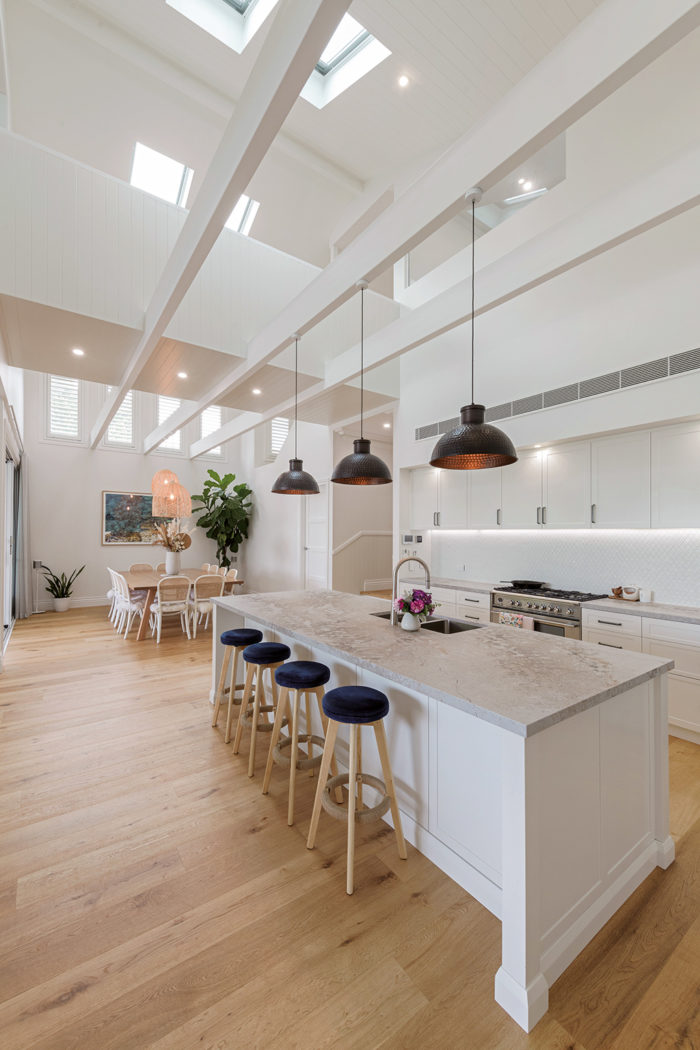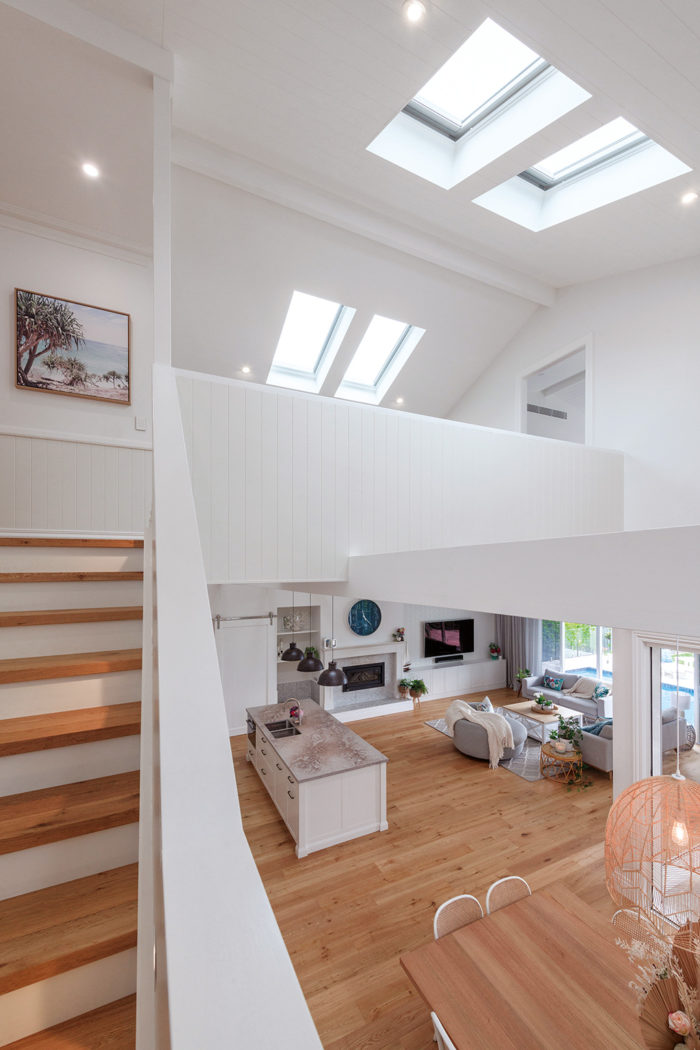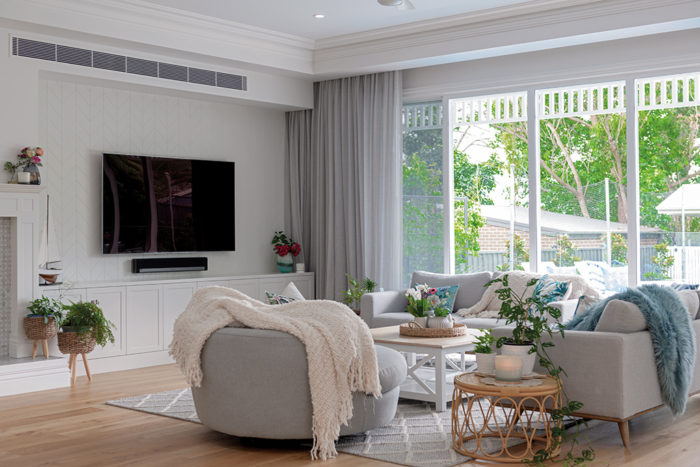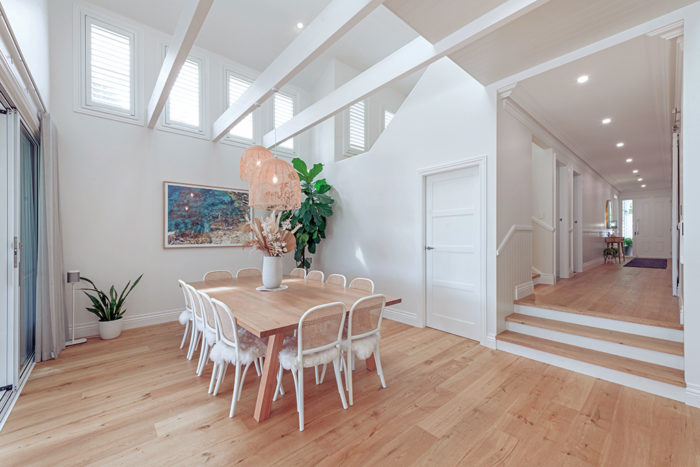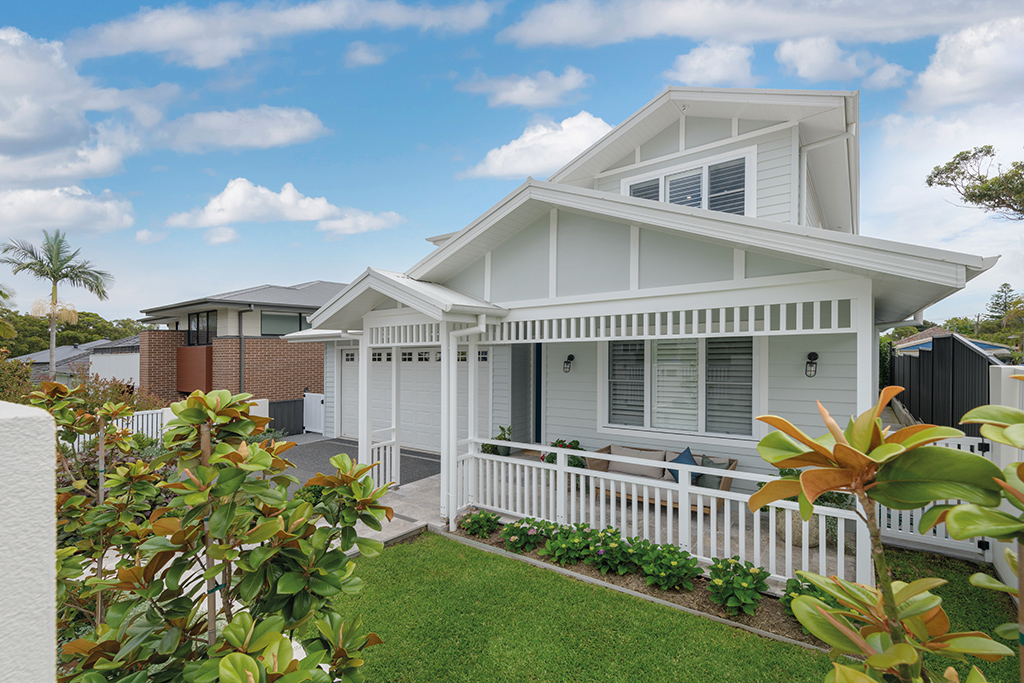
Oasis in suburbia
Having outgrown their Charlestown home, this family of four finally found the right block of land for their forever home. It was definitely worth waiting for…
Homeowners Luke and Kath had been house hunting for several years before they moved to Adamstown, a location that had always been high on their property search list.
“Oasis in suburbia was what we wanted,” Luke explains. “Here we have peace and quiet but we are close to the kids’ schools and not far from the beach and my office.”
The family’s previous home in Charlestown was “cute but small” and the couple were eager to build a beautiful family home for them and their daughter Jessica and son Eli.
Kath says, “We wanted a house with space for the kids to have friends over as they grow up and a yard with room to play, big enough for a pool and a workshop.”
Since Luke is a builder and owner of Insight Building Services, it was only natural they were looking for a property in need of a full renovation or a complete knock down and rebuild.
Frustratingly, the couple came in second at several auctions, but they managed to stay philosophical. “We knew it wasn’t meant to be and moved on,” says Kath. “We told ourselves that at some point it’s going to be just right.”
And so it was.The block in Adamstown had all the basic requirements Luke was looking for.
“I wanted a flat block with a north facing, level backyard because these are the things you can’t change later on. I knew that I would be able to deal with any challenges of the build itself.
“This particular block came with the added advantage of being able to achieve our dream design under Compliant Development Certificate (CDC) regulations for single family homes. That was a really big plus,” Luke explains.
“Even though we knocked down the old house and built a completely new home, we didn’t have to go through a full Development Approval (DA) process with council. All we had to do was to stay within the CDC requirements as set out in the state environmental planning policy (SEPP) and a Private Certifier provided the approval.
“The only bit that we needed a full DA Approval for was the balcony outside the master suite at the back of the house because it’s more than three metres off the natural ground, but that DA didn’t take long either.”
With a few years to think about the house she wanted, Kath was pretty clear on the design details, including having exactly three steps leading from the hallway down to the main living area.
As a result, the briefing for Daniel Hadley from ELK Design was quite specific, making for a record-breaking pace as the plans were drawn up. A beachy, Hamptons style home with wide hallways, a butler’s pantry, an open plan living and dining area, oversized garage, four bedrooms and three and a half bathrooms all made it onto the must-have list (along with those three steps).
Custom design
“The inspiration for this house design was to create an aesthetic that was sympathetic to the history of the surrounding area while creating a contemporary home, with each space custom-made for the client,” Daniel says.
Upon entering, classic wainscoting in the hallway creates an elegant welcome and continues throughout the home.
At the front of the home is a guest suite and a movie room, which is son Eli’s favourite space. “We call it the cave and it gets a lot more use than we thought it would,” Kath says smiling.
There’s also a mudroom cum laundry featuring striking, patterened tiles in a vibrant blue. “I made all the tile selections and I really love that one,” she says.
“I ran my choices past Luke to make sure he was okay with them too and I was a bit surprised that this one got through.”
The open plan main living/dining/area is a truly spectacular and wide-open space. It has a showstopping, double-storey vaulted ceiling, which is only broken up by beams and a floating ‘bridge’ which connects the upstairs master suite at the back of the home with the children’s wing at the front.
The structure brings a stunning sculptural quality to the design and while it emphasises the soaring 7 ½ metre ceiling, it also brings it back down to earth to create a space that feels homely.
“The exposed timber trusses and the linkway over the main living areas are exciting features of this home. With the light pouring down through the skylights, the exposed roof structure adds a beautiful feature and gives the approach to the master suite a sense of arrival, as you cross the linkway, looking down into the spaces below,” architect Daniel Hadley elaborates.
Read more in the Autumn issue of Hunter & Coastal Lifestyle Magazine or subscribe here.
Story by Cornelia Schulze, photography by Kirsten Woodforth

