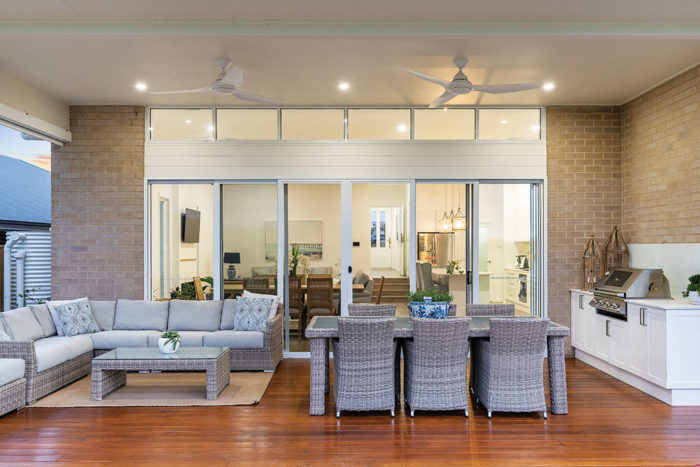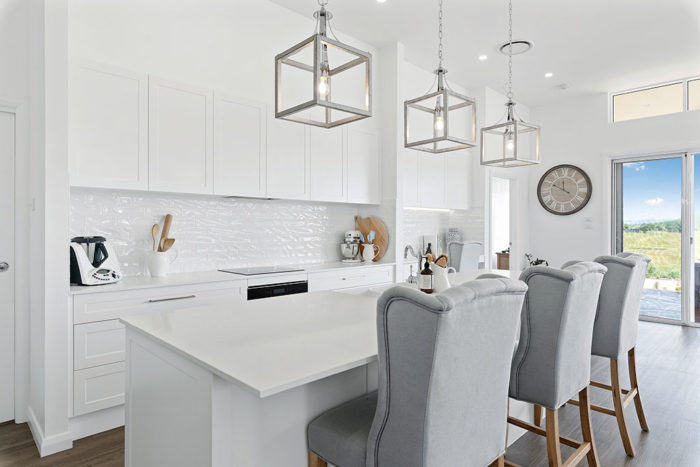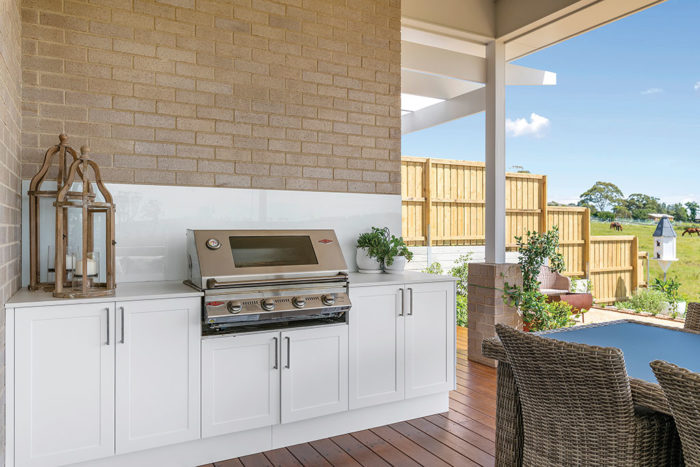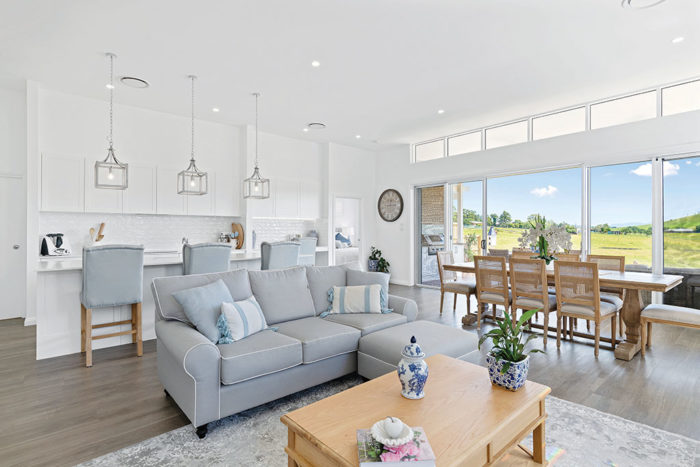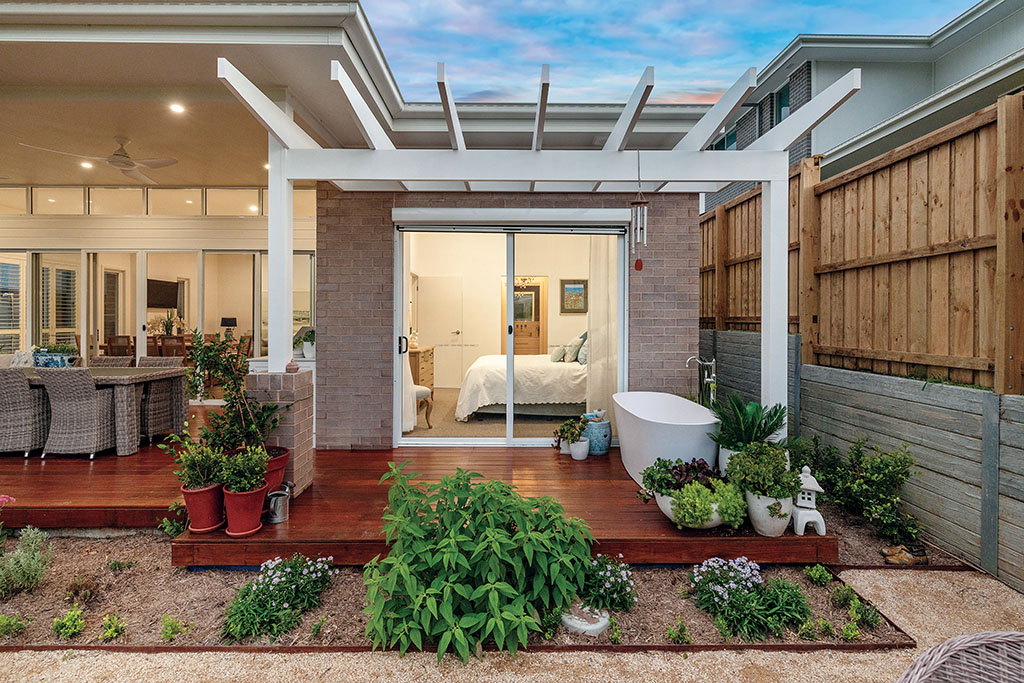
Out in the open
Have you ever dreamed of enjoying a relaxing soak in the great outdoors?
Homeowner Ann turned that dream into a reality.
A successful business woman, Ann owns Maitland-based Lifestyle Cleaning Services and Dragonfly Journey, specialising in NLP. She has built and lived in a number of different homes throughout her life, the most recent one showcasing an acre of beautiful, manicured gardens. When Ann caught the travel bug around two years ago, she went on three trips back-to-back. “That’s when I realised that maintaining such a large garden might not be the living circumstance I would want in the long term,” she explains.
Having made it back to Australia just before the pandemic, she decided that her next home would need to have extensive views, but minus the maintenance. “I wanted to stay in the Maitland area, but there are not many available blocks that are north facing and offering the views I was looking for.”
So Ann quickly seized the opportunity to buy a block in Aberglasslyn that fit her requirements. Separated from heritage Aberglasslyn House by a few hundred metres and a gently sloping hill, her lovely new home gives her stunning views across historical lands and a flood plain, both part of the heritage home’s estate and hence cannot be built on.
Ann had a specific plan in mind for her new build, and her brief for Alicia Peattie, Director and Building Designer at Urban Living Solutions was clear, if a bit unusual. “My two youngest children stay with me every second week, and I saw a business opportunity to use the space when they are not here,” explains Ann. “Consequently, I had the home designed as two separate dwellings, which means I can rent half of the house through Airbnb.”
Alicia explains: “Ann wanted an entertainer’s open plan living space with plenty of natural light and north facing internal and external living areas to make the most of the views, but also to improve the energy efficiency of the home. The mastersuite was to be her sanctuary, a space to relax, to retreat to and enjoy.”
Once Alicia had completed the design, Ann put it out to tender to three builders and decided to go with
Mavid Constructions.
“They offered really good value for money and a friend of mine had worked with them before too,” she says. “They were great to build with and their site supervisor Jonathan Lawler was awesome. With a custom build, not everything goes to plan all the time, and we had discussions about different things along the way. But they always came up with really good solutions and I’m very happy with the way things went.”
Separate but connected
At the front of the house are three of the home’s four bedrooms, a kitchenette, living area, a bathroom and toilet; all accessible via the main entrance. Separated by a lockable door, Ann lives at the back and enjoys the spacious open plan kitchen, living and dining area with its stunning 3.3 metre high feature ceiling that made the Hamptons inspired home a fan favourite for the entire team at Mavid Constructions.
Highlight windows above the broad stacker doors accentuate the ceiling height even further, creating a space full of natural light and connecting it seamlessly to the beautifully manicured garden while capturing those stunning acreage views beyond. Louvre windows have been used in the main living area and throughout the home to create plenty of cross ventilation.
Read more in the Winter issue of Hunter & Coastal Lifestyle Magazine or subscribe here.
Story by Cornelia Schulze, photography by Ben Croese, BC Photography

