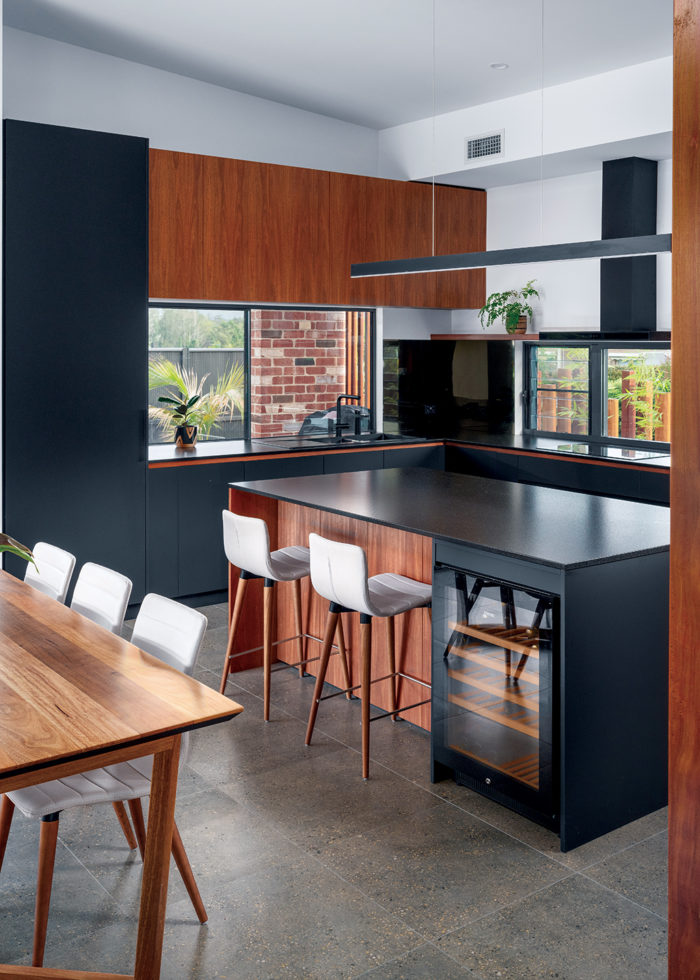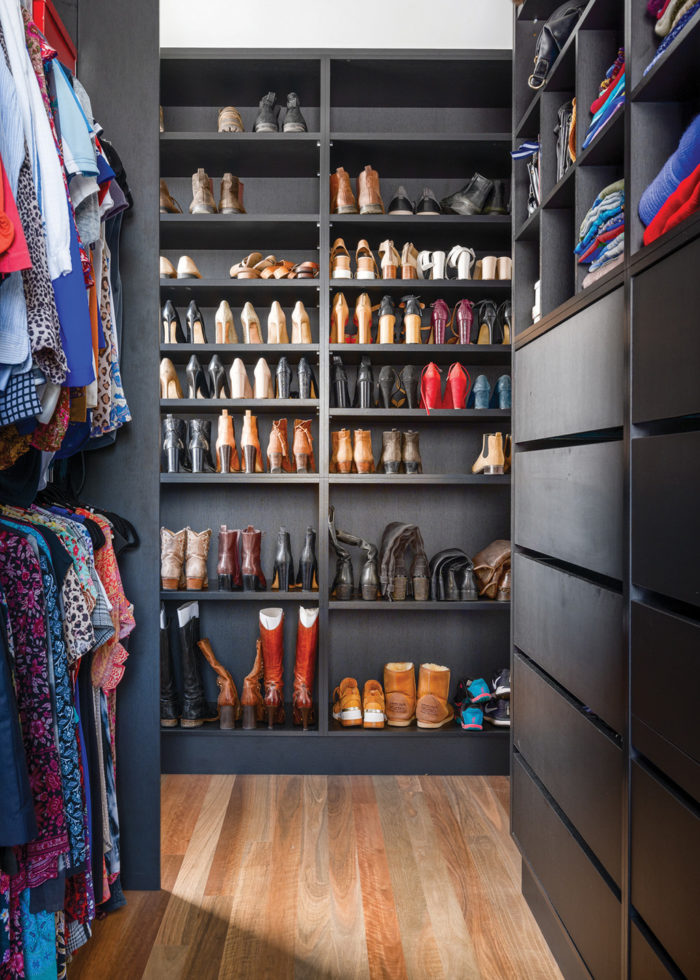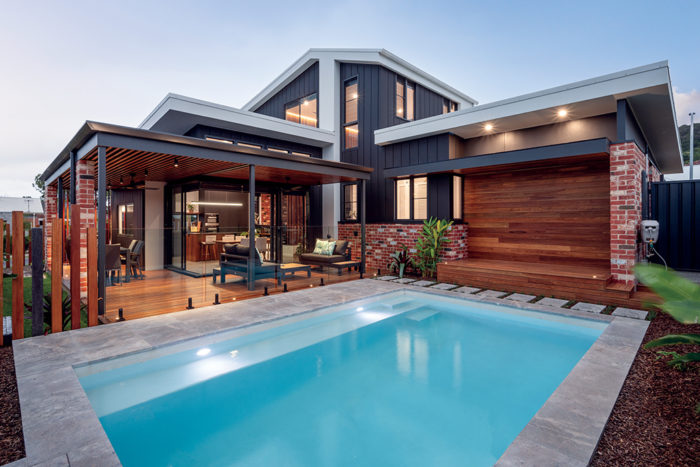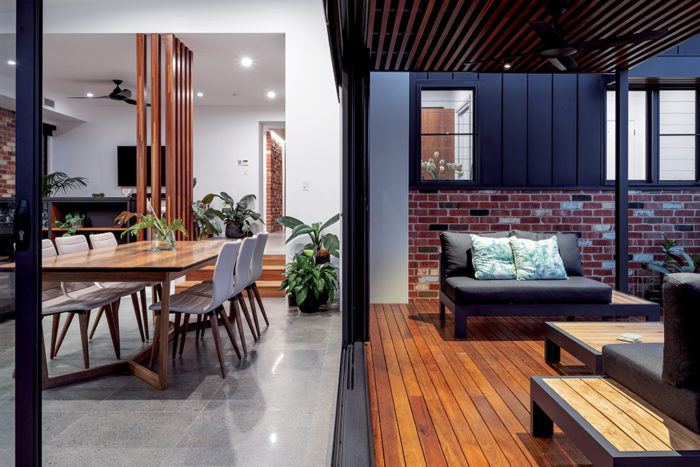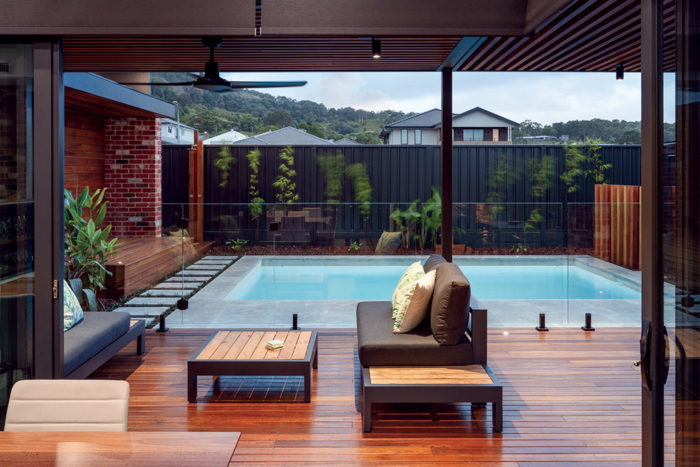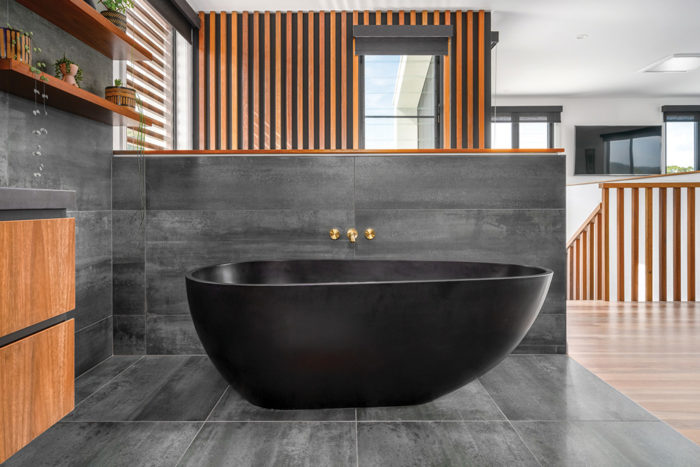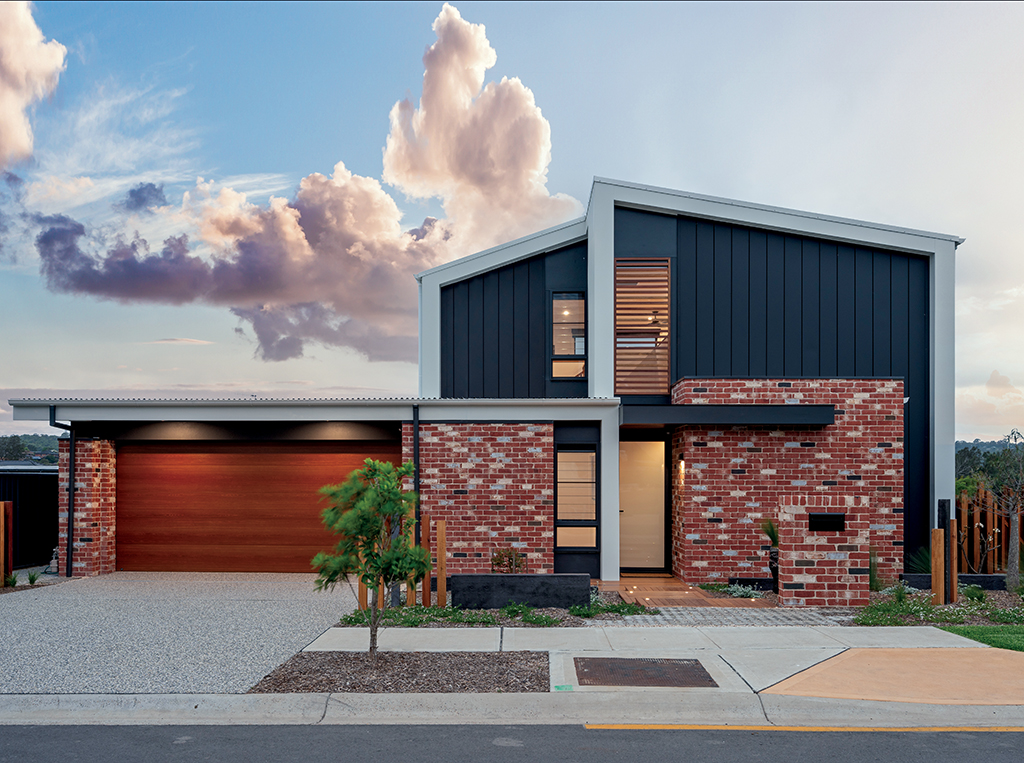
We had so much fun!
These homeowners enjoyed the building process so much,
they would be happy to do it all over again!
Rob and Selena were downsizing from their substantial lakeside home in Lakelands and had a list of must-haves for their new abode: a flat, corner block to build on, well connected spaces, a lounge room that was part of the kitchen, not too much yard, and all of it in Warners Bay please. They knew it was a tall order and a rare find in their preferred location but they would give it a go.
“Most blocks today are slim and narrow,” Selena explains. “So we were very keen when this development opened up and we saw a for-sale sign on this block. We asked a builder whether we would be able to build the kind of house we wanted here and when he said ‘yes’, we bought it, and had plans drawn up.”
The couple didn’t waste any time, but after a speedy start, things started to get tricky.
“The design from the architects was great,” says Selina, “but our builder was no longer available and the cost was so high we’d have to increase our borrowing when, really, we had wanted to downsize and use some of the money from the sale of our old home to reduce our mortgage.”
The couple looked at project homes but couldn’t find any that worked on a wider block. “They were all for the standard long, narrow blocks,” Selina explains. “So we got to a point where we asked our mortgage broker whether we could increase our mortgage. It was him who put us in touch with Dave Butler, our builder. He said, ‘there’s this young builder that I’ve been hearing great reviews about.’”
When they called Dave there was an immediate “connection” – including, as it turned out, some family connections: Dave’s sister Kate and Selina’s son Lachy had been best friends in school. “It was all just falling into place,” remembers Selina, smiling. “He did the quote over the weekend and was so passionate about the project, it created a lot of implicit trust.
“We had already had the design amended, had taken out one bedroom and made various other changes, so between that and Dave’s quote we got the cost where it needed to be and we finally started building.
Enjoying the process
Builder David Butler was equally happy. “I loved being involved from start to finish,” he admits. “Rob and Selina were wonderful clients and creating a warm and welcoming home for them gave me a great feeling of achievement and I appreciate that they trusted me with building such a sophisticated home for them at such a young age.
“The level of detail and tradesmanship involved and the smart use of products to keep cost in line without compromising on design made the project a real stand-out for me. For example, we used look-alike recycled bricks that cost no more than what you would pay for a mid-range face brick.” Selina says they really enjoyed the process of building. “When I tell people it was a lot of fun, they can’t believe it. What made it fun was that Dave would listen to my ideas, he would mull them over and find a way to make it happen.”
The secret doors in the hallway are one example. “I didn’t want bedroom doors to be the first thing that people see when entering our house,” she says, opening one of the doors that are so cleverly integrated into the hallway it’s easy to walk right past them. Behind one door is a bedroom with under stair storage behind the other. Located on the opposite side of the hallway is another bedroom and a bathroom. The two-storey hallway, with bricks on one side and wood detailing on the other, makes for a stunning first impression that is further enhanced by timber battens installed in a waterfall pattern, drawing the eyes upwards.
The generous open plan living, dining and kitchen area might be spacious but it also feels cosy. The combination of look-alike recycled bricks, timber accents and concrete style tiles works beautifully with the matte black kitchen. The colour scheme is earthy, just as Selina wanted, yet it isn’t too moody or sombre. There is a sophisticated play between different textures: the rich tones of the timber and various shades of grey and black, grounded by the tiles, the minimal grout adding a subtle structure and foundation.
Interestingly, the tiles hadn’t been Selina’s first choice. “I wanted polished concrete, but it was more expensive and really hard for the builder to work with. Timber was my second choice but when we saw this particular tile, we fell in love with it”.
Read more in the Winter issue of Hunter & Coastal Lifestyle Magazine or subscribe here.
Story by Cornelia Schulze, photography by Jacob Riordan, Open Angles

