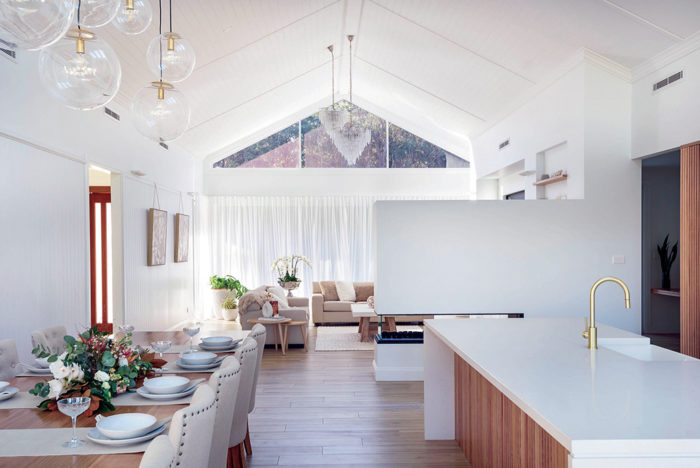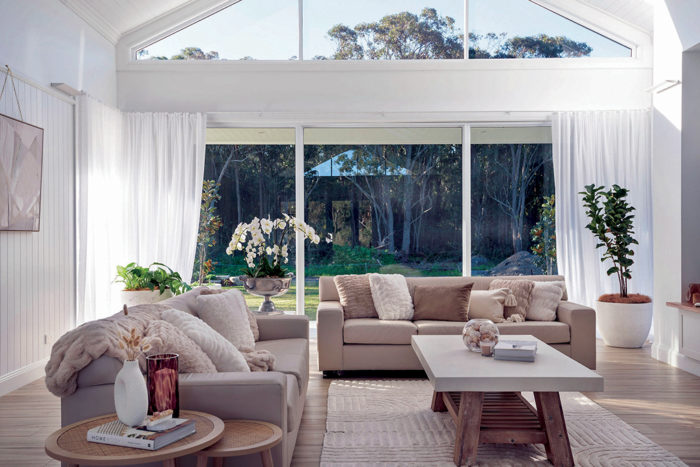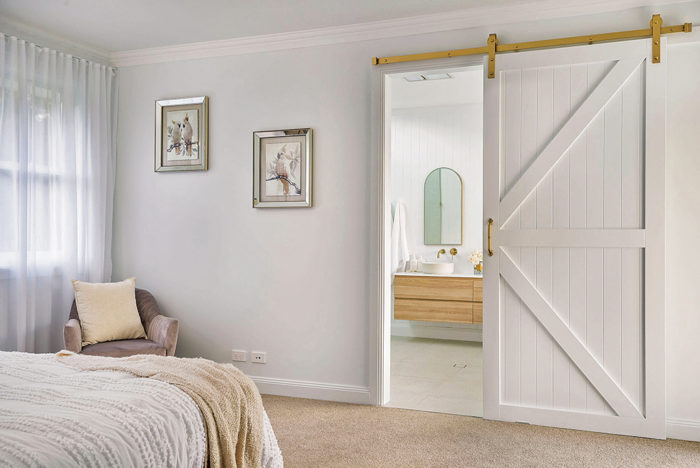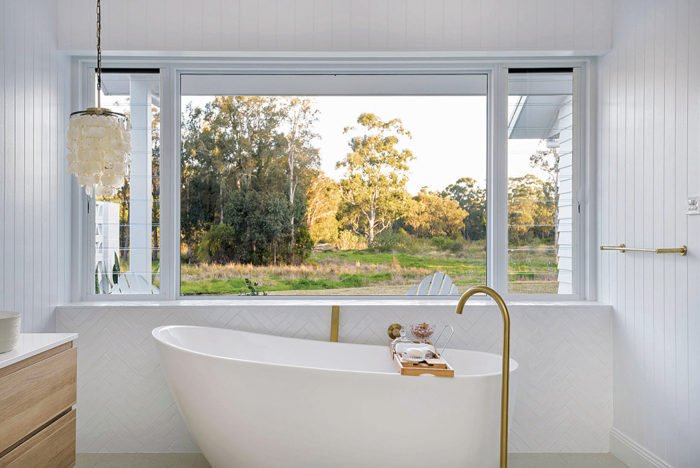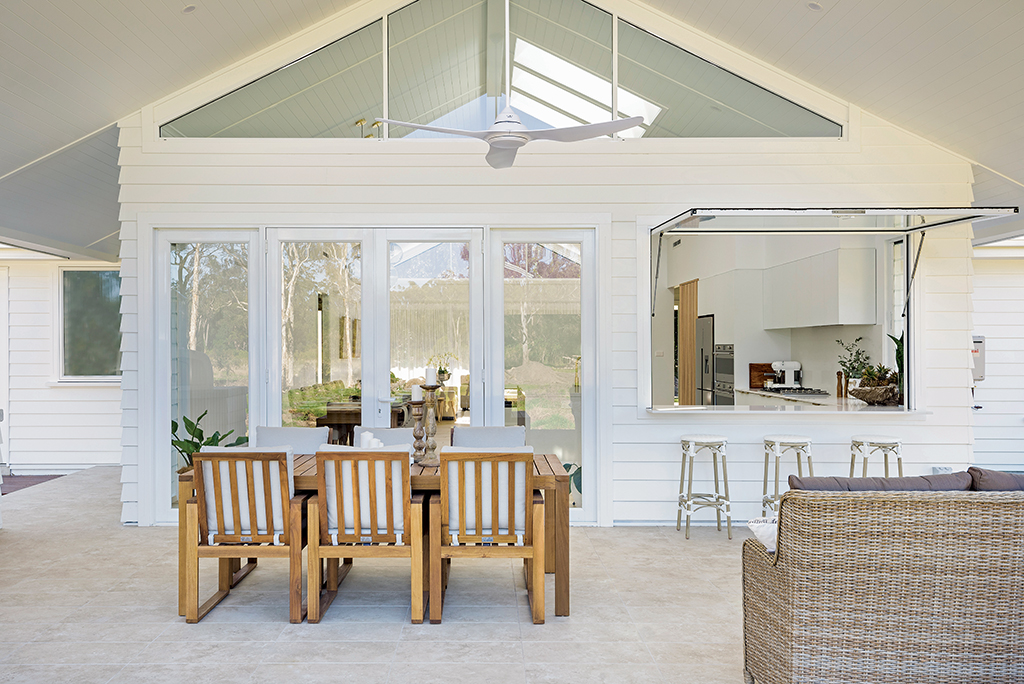
Heavenly family haven
The beautiful design and custom features of this family home tell a story, reflecting its wonderfully private bushland setting within easy reach of the beaches of Anna Bay.
In their latest Distinct Building Design project, Carina and Graeme Bakker have gone all out. “We designed this home with our own family and lifestyle in mind,” Carina explains. “And because we love an abundance of functional and aesthetic detail, custom joinery and a touch of luxury, that’s what you find in this home.”
Designed and built by Graeme Bakker and the team at Bakker Homes, this stunning single level abode has all the features of a dream home: five bedrooms and three bathrooms, a powder room, a large open plan kitchen, media room and oversized garage. The beautiful living and dining area sits in the centre, under a showstopping 4.8 metre high cathedral-style ceiling.
The property, a one-acre block in Anna Bay, is just far enough from Nelson Bay Road to bask in the calm and serenity of the surrounding bushland, and close enough to shops and the beach to have the best of both worlds.
“We wanted to tell a story with this home,” Carina enthuses. “The colours and materials we have used speak of its natural surroundings. The high ceilings reflect our wide-open spaces and details like shell chandeliers and fish scale tiles reference the proximity to the ocean. In essence, we are telling a story of both land and sea, using native Australian materials and magnificent craftsmanship in every detail.
“Throughout the build, I would show Graeme photos of something I liked and before I knew it, he had fleshed out the design and built it into the property.”
With Carina in charge of the colour scheme and styling and Graeme the designer and builder, they knew exactly who they were creating this home for: “This is a home for a family who loves to have space and enjoys spending time together as a family unit.”
Carina describes it as a ‘modern, coastal barn home’, a mix of styles that she has pulled off beautifully. The backdrop of white V-groove panelling throughout the home lends a traditional, but laidback feel, and the liberal use of native Australian timber adds the country vibe, along with farm style sinks in the indoor and outdoor kitchens and a barn door in the master suite. Features such as the sea-green fish scale tiles on the pantry splashback and in the laundry and recessed shelving in the bathrooms enhance the home’s coastal style, whereas the clean lines, luxe finishes, brushed brass fixtures and high ceilings give the home a distinctly modern feel.
The façade of the home has plenty of kerb appeal and hints at the beauty within, featuring limestone custom cladding, which perfectly offsets the rich tones of the Western Red Cedar garage door. An extra wide timber front door with brass handles echoes the interiors and opens directly on to the mudroom. With its handcrafted blackbutt timber benches and custom storage underneath, it’s a welcoming and functional space; a perfect place to hang your hat on one of the brushed brass wall nooks, or to put down your keys and leave the stress of your day behind. You are about to enter your family haven.
Let me entertain you
The open plan main living and dining area is flooded with natural light from glass doors beneath the raked windows on both sides and from solar powered skylights above. A three-way gas fireplace adds a focal point, defining the different spaces in a subtle but effective way.
“The kitchen design really evolved during the building phase,” Carina reminisces. “We added the Porta timber at the back of the three-metre island to visually connect it with the secret pivot door to the walk-in pantry. The farm style sink contrasts with the sleek waterfall benchtop of the island, the brushed brass tapware and handles of the cabinetry.
The living and indoor dining area with a custom-built table that easily seats 14 guests.
The master suite with its stunning ensuite and walk-in wardrobe opens up to a private deck area.
“As a family, we love to entertain so we used premium stainless steel appliances like oversized pyrolytic ovens and a six burner stovetop for the ultimate gourmet kitchen.”
The stone benchtop has been taken all the way through to the outside, underneath an oversized servery window that creates the ultimate indoor/outdoor connection. It’s elegant and handy, whether it be for family barbecues or to serve up a quick bowl of cereal for a weekday breakfast. The alfresco space boasts a pizza oven, built-in barbecue, fridge and sink along with a custom-built polished concrete benchtop and Tasmanian oak timber panelling.
The 48 sqm master suite has a spa- like feel with its large walk-in wardrobe, abundance of built-ins and a skylight with solar powered blinds. The luxe ensuite boasts a double-vanity with a stone benchtop, brushed brass fixtures and a shower, tiled in a herringbone pattern, with not one, but two, skylights in the cathedral-style ceiling.
Read more in the Spring issue of Hunter & Coastal Lifestyle Magazine or subscribe here.
Story by Cornelia Schulze, photography by Jerome Treize, Atélier Photography

