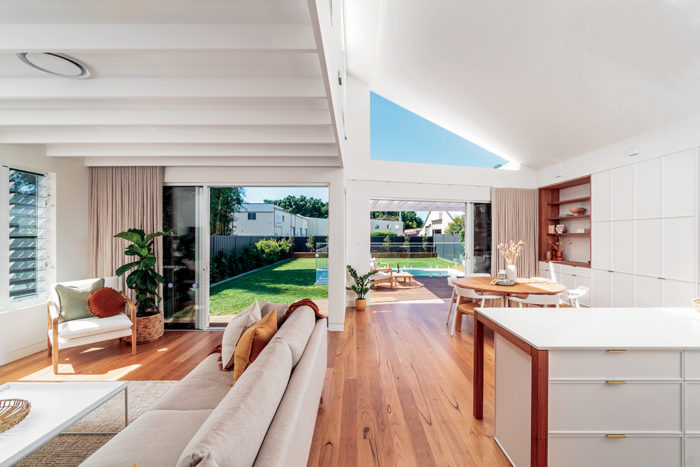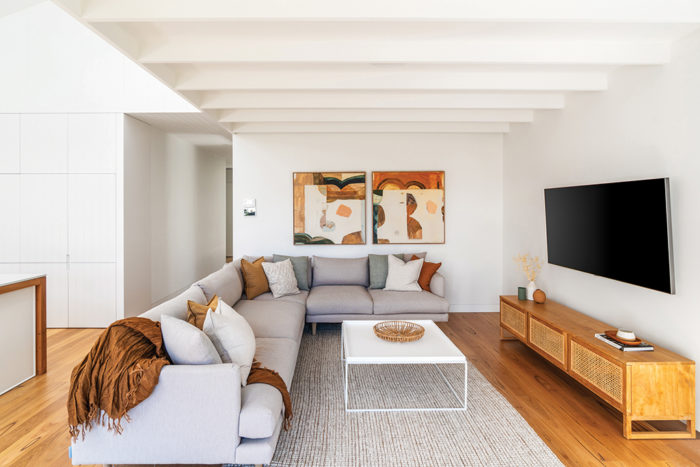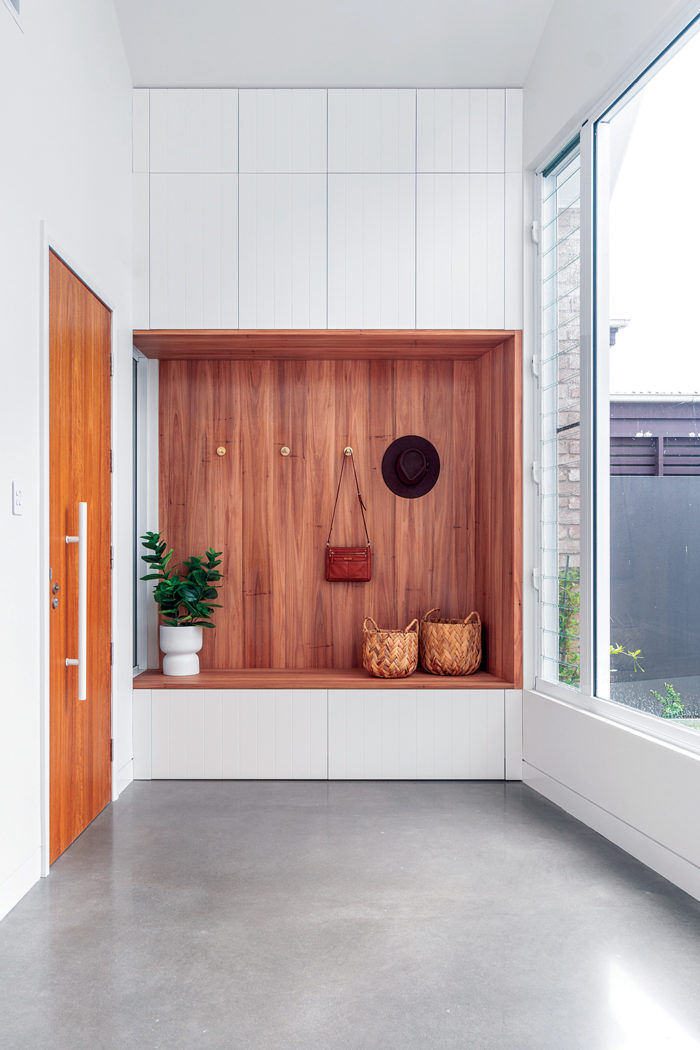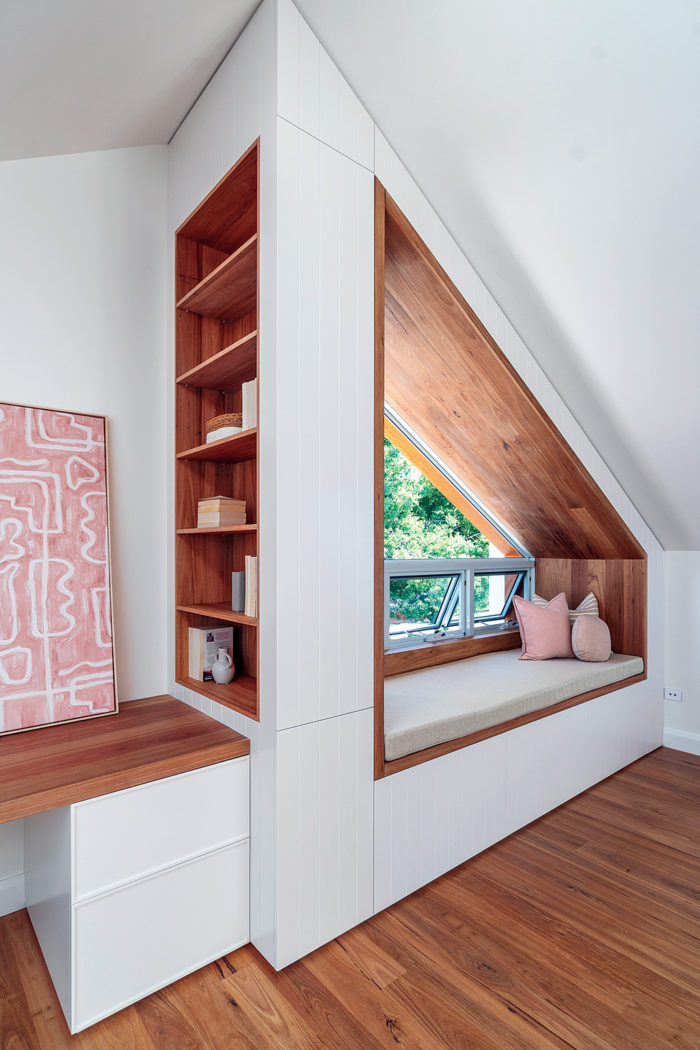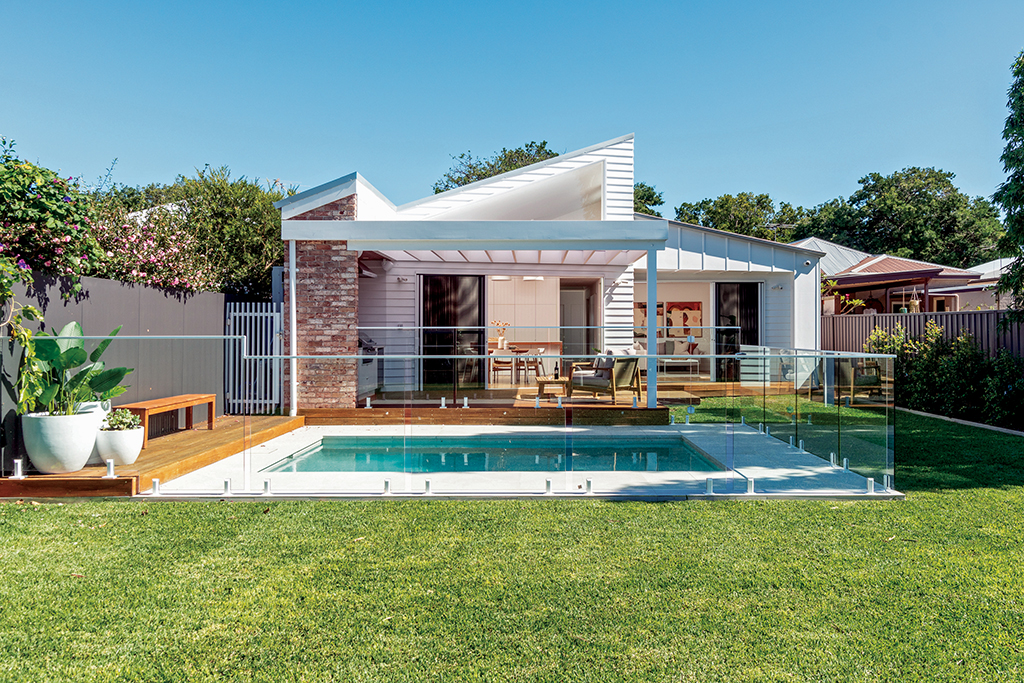
Room to grow
With their eyes on a lovely tree-lined street in Mayfield East for several years, when a block came up for sale these homeowners jumped at the chance to build their forever home.
It really was the street that started us off,” says homeowner Jade. “We liked the vibe and the location; the traditional homes give the street a lovely warm heritage feel. “We knew we were going to knock down the old house but wanted to build a home that would pay respect to the rest of the street and blend in with the streetscape and not overpower the neighbouring buildings,” she explains.
However, with a growing family and a large dog, building a generous family home with enough space for everyone was high on their wishlist too. “Our youngest, Tex, is just three months old and Sunny recently had her second birthday. We wanted a home that would grow with us, a home that would adapt as our needs as a family continue to change. We envisioned multi-purpose spaces that could be easily converted. But we didn’t have a mental picture of what that would actually look like.”
They turned to architect Dylan Try from SDA Architecture to transform their wish list into a warm and inviting family home. He had several puzzles to solve: to design a substantial home that blended in with the neighbourhood; create enough floorspace in a mostly single level home yet allow for a backyard with enough running-around space for the kids and the dog; and to provide for lots of natural light without compromising the family’s privacy. All of that, plus giving the home a custom feel that “makes it ours” as Jade puts it, and a design that is “individual, with plenty of intricate, custom features.”
More than meets the eye
The rather stunning result is a modern interpretation of a suburban cottage, a home with a deceptively modest façade that reveals itself gradually as you move from one space to the next. The spacious entrance area doubles as a mudroom, its burnished concrete flooring chosen for practical reasons, but also to not compete with the lovely timber features throughout the home. The timber framed wall recess gives but an inkling of what’s to come, as does the brushed brass strip in the flooring that separates the concrete floor in the entrance from the blackbutt timber flooring in the main living areas.
“There really are three zones in our home,” Jade explains. “We have the parents’ zone with the master bedroom at the front, the kids’ zone is at the centre and an entertaining zone with the main living and dining area and the kitchen at the back.”
Lofty heights
Sunny and Tex’s bedrooms both have their own loft spaces that can serve as play areas, for sleep overs or simply to hang out in with friends. “They are still a bit too young to use them, but I’m sure they will love them once they are old enough,” she says happily. Another large loft space above the main living area currently gets dual use as an office and a living area. The family love the recessed seating next to the triangular window: “It’s as if you are in the trees,” Jade says. With a bathroom next to it, this space can easily be turned into a teenager’s retreat in later years.
above the kitchen.
The mezzanine spaces above the kids’ bedrooms are pure magic.
This window seat is one of Jade’s favourite spaces. “It’s as if you are in the trees.”
The intricate design with its mix of double height ceilings and intimate loft spaces required the use of innovative building materials and techniques.
“We used SmartFrame timber frames for this home. This material is relatively new to the residential construction industry,” explains builder Joel Ayton from Build Art Projects. “It’s how we could guarantee that all lines of the home are perfectly straight, even with wall heights of up to seven metres.”
Read more in the Spring issue of Hunter & Coastal Lifestyle Magazine or subscribe here.
Story by Cornelia Schulze, photography by Joshua Hogan

