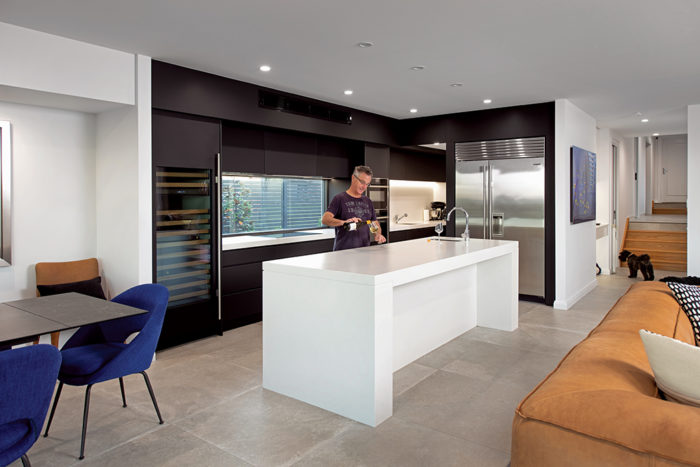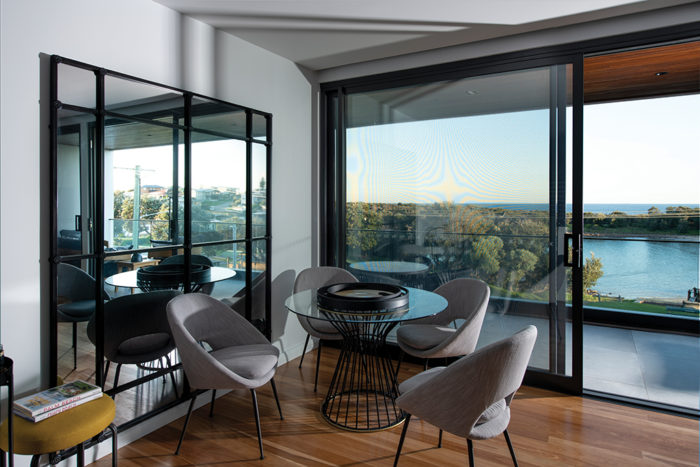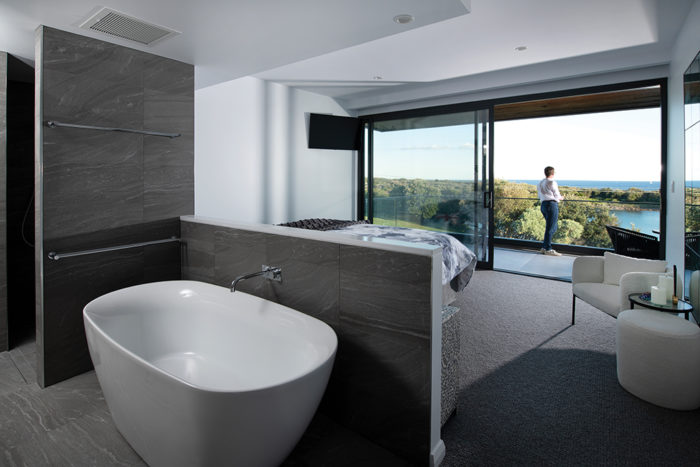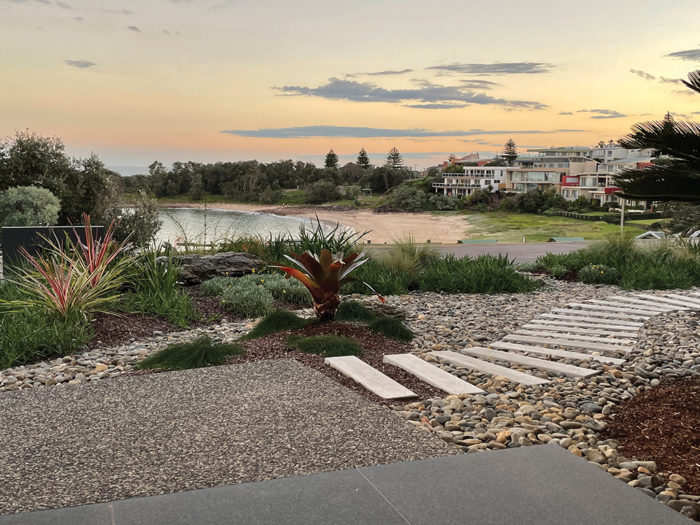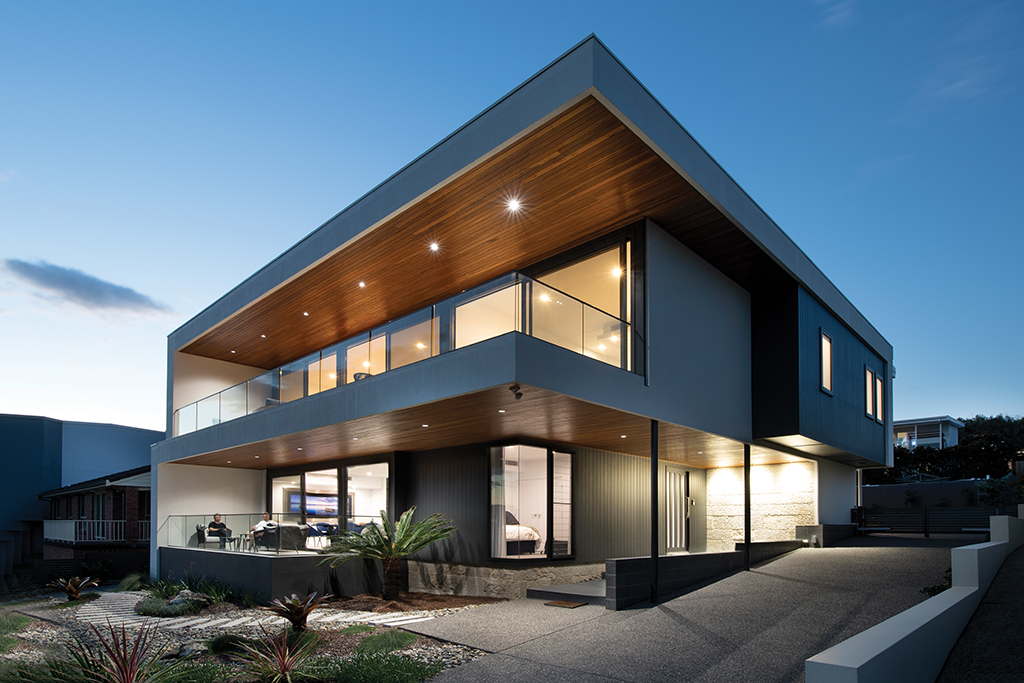
Simply elegant
For 15 years, homeowners Derek and Barbara had spent weekends in a unit on the waterfront in scenic Boat Harbour. When a block of land came up for sale right next to it, they simply couldn’t resist.
The couple wanted to build a holiday home with enough space for themselves, their children and grandchildren. A house, that would eventually become their permanent home once they were both retired. They bought the land in April 2019, planned to knock down the old house on the site and to start building right away. But asbestos issues and COVID restrictions caused some delays. “Covid slowed us down, but it didn’t stop us,” Barbara says. “We couldn’t have lots of different trades on site at the same time, so had to space it all out.” And then there was the rain. “Even if it was only a drizzle up the valley, we knew it would be bucketing down here,” she adds.
While Barbara and Derek were looking forward to creating a beachside haven for the whole family, having at least as good a view from the new house as they had enjoyed from their unit was key.
“That was a bit of a concern,” Barbara admits. “Being English, I am not much of a swimmer, but I love having extensive water views, so that was very important for me.” While the couple were on the same page on making the most of the spectacular beachside location, they had clearly designated responsibilities for the overall project: Derek focused on the design of the outside of the home and Barbara was more involved with the interiors, the floorplan and the finishes.
“I knew that I wanted a very clean design, with simple lines, but I couldn’t quite get the perspective right,” Derek explains. “And then I saw these boxes piled up on a shelf in my office, and I knew that was it. That was the starting point for the whole design.”
Building a dream team
Finding the right builder was easy: Singleton-based builder Stibbard’s had built their home at The Vintage in the Hunter Valley and the couple had thoroughly enjoyed working with Neil Albert and Samantha Stibbard. Based on Derek’s vision, Managing Director Neil Albert began fleshing out the detailed plans for the new build.
“The elegant simplicity of the design successfully hides the project’s significant complexity,” he explains.
“Because of the rocky site, we needed both on-ground and suspended concrete slabs. Then we had to deal with groundwater pouring onto the site once we started cutting into the rock. And the cantilevered roof and balcony required an unusual quantity of engineered structural steel to allow for the walls of glass and the symmetry of the windows while avoiding any noticeable disruption of the spectacular views.”
An upstairs sitting area is the perfect spot to watch the spectacular sunset.
Who wouldn’t like to wake up to the views from this master bedroom?
Tom Lantry had created the garden at the couple’s Pokolbin residence and was called upon to work his magic with the design and planting at Boat Harbour.
Ken Langford, Director at Langford Windows says: “With top of the range Slide Master Doors and commercial grade double glazing we were able to perfectly frame the ocean views while meeting all BASIX requirements.”
With four bedrooms and four bathrooms, it is a substantial home. The floorplan behind the stunning façade has been designed to create generous, well-sized spaces that are big enough for the family to gather, without ever feeling too big when it’s just Barbara and Derek.
“I wanted a home where we would naturally use all the different spaces,” Barbara says. “I didn’t want self-contained, separate areas, where we would be upstairs and everyone else downstairs. “That was the main reason why the kitchen is downstairs. Everyone told me that I was crazy and that we should put it on the upper level because that’s where you have the best view. But with both the kitchen and the master suite upstairs, why then would we ever spend time downstairs? Besides, an upstairs kitchen just didn’t seem right.
“Planning for our retirement, we have put in an elevator. It’s yet another way to make sure that we will always use both levels of the house – with an elevator in place, there really are no excuses.”
The house has an L-shaped footprint with a two-storey ocean front and a single level extension towards the rear, that connects the home to a three-car garage, the only structure they kept when knocking down the old house on the site. This rear wing is where Derek’s office, the laundry and an additional bathroom are located.
Also on this level, but at the front of the home, overlooking the ocean, are a guest bedroom and the open plan kitchen, living and dining area that opens towards a wide balcony with glass railings to protect the views. Another alfresco area at the back has been an unexpected plus.
“At first, we weren’t sure how we were going to use the outdoor area at the back, but it has become our favourite spot for breakfast. It’s where we get the morning sun and it’s so well protected from the wind. We can even open and close the roof,” Barbara says.
Read more in the Spring issue of Hunter & Coastal Lifestyle Magazine or subscribe here.
Story by Cornelia Schulze, photography by Murray McKean

