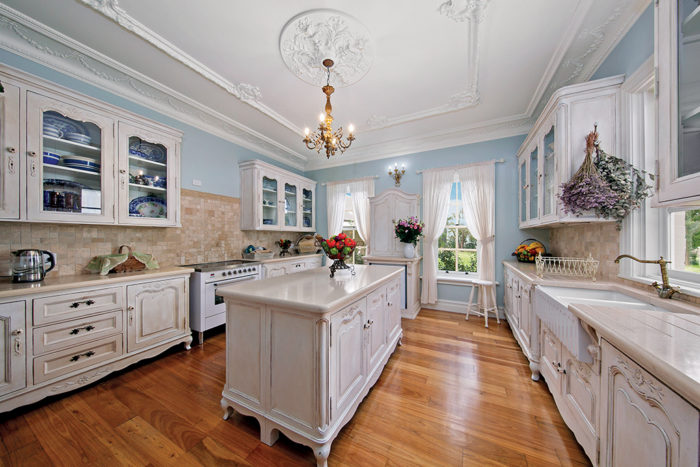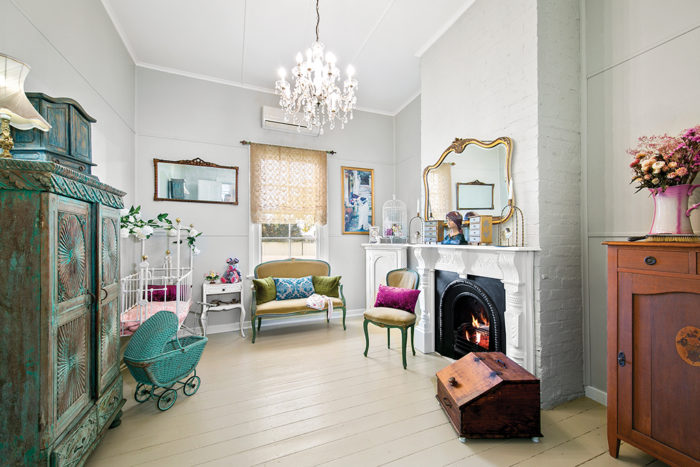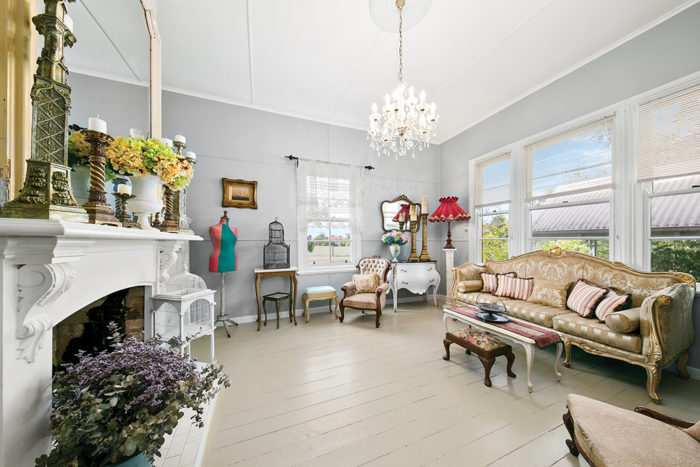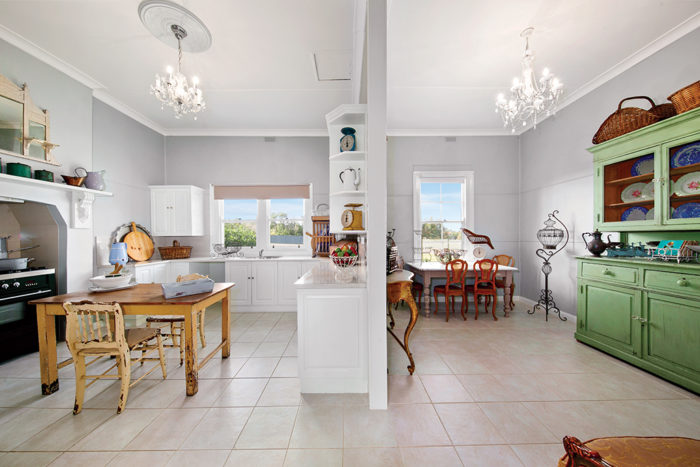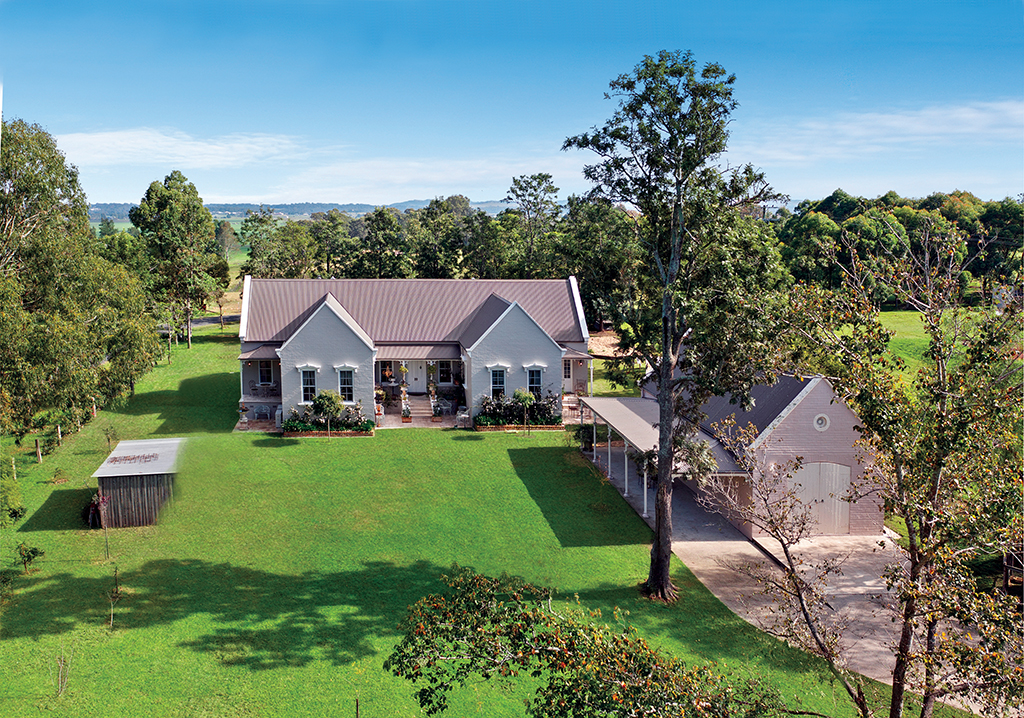
Living in a shed, building a castle
Natasha and Chris had built a Federation-style home in Stroud and were looking for a project to showcase their passion for antiques and the intricate detailing of yesteryear.
I love old homes and antiques,” says Natasha who believes her European family connection is the source of her passion. “My mum is Dutch, and her mum is Russian, so it really is in my blood,” she remarks. So for their next building project, the couple wanted to “create something more ornate and reflective of European-style homes of the 18th and 19th century.”
Chris is a licensed plumber and, with his dad a builder, he has literally been raised on building sites. When the couple went on a European holiday in 2008, he too fell in love with the ornate detailing of the historic homes they visited in England.
However, with Natasha pregnant and experiencing bouts of extreme morning sickness, their trip was cut short. They never made it to France, the highlight of the trip.
“We came back, and we started drawings for a house with two gables, but we didn’t have the land to build it on,” says Chris.
When this one-acre property in Wallalong came up for sale, the couple planned to renovate and live in the 1888 schoolmaster’s house on the site while building a new French Victorian homestead at the back.
Thankfully, council approved the dual occupancy application and Natasha and Chris went to work. They were both self-employed, so a large mortgage was out of the question and the couple took on a lot more of the building work than they had initially expected. Consequently, what started as a nine-month project turned into a labour of love that took a decade to complete.
“At the beginning, we lived in the old schoolmaster’s house while renovating it at the same time,” remembers Natasha. “But when we realized that we needed rental income to keep us going, we built a shed at the back to live in and rented out the old house. With the money from both our businesses and the rental income, we started the build of the new home.”
Even though funds were in short supply, compromising the authenticity of the build was never an option. “You have to get the pitch of the roof right and you can’t make the house too wide,” says Chris. “And details such as the chunky windowsills, or the molding of the archways require the correct profiles or else the cuteness goes!”
An antique dealer for over 20 years, with ample hands-on experience restoring furniture to its former glory, Natasha has an excellent eye for this kind of detail. “I took a million photos when we were in England because I wanted to look at it again later and study it. My brain is like a sponge, and I can recognize if something looks right – or wrong.”
Compared to the time it took to complete the build, drawing up the plans for the home was a quick process. “We knew we wanted the two gables at the front and plenty of natural light because our previous home was a little dark. We wanted a big kitchen and bigger rooms overall; a simple layout that doesn’t waste space on hallways,” explains Chris.
The two living areas at the centre of the home showcase Chris and Natasha’s passion for getting every detail exactly right.
The couple wanted a home that would stand the test of time “with a solid concrete foundation and the load bearing walls in double-brick.”
Balancing style and comfort
“We designed all sides of the home in keeping with the gabled front façade, so there are six gables in total,” he adds.
Read more in the Spring issue of Hunter & Coastal Lifestyle Magazine or subscribe here.
Story by Cornelia Schulze, photography courtesy of The Agency Hunter Valley

