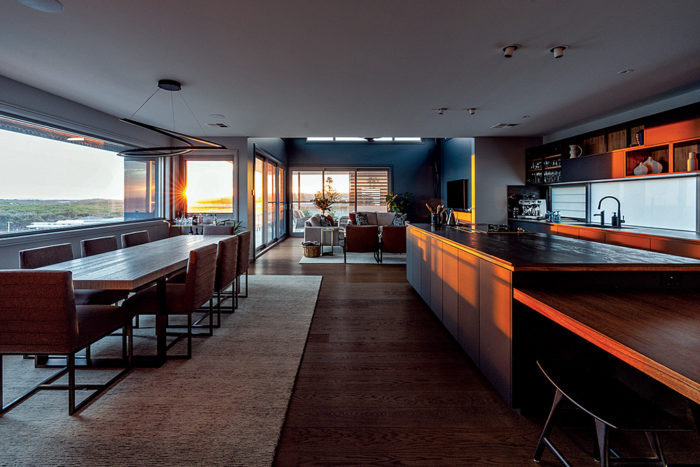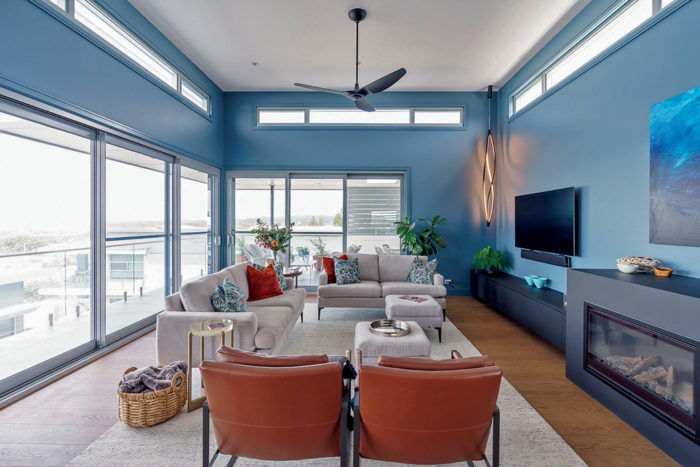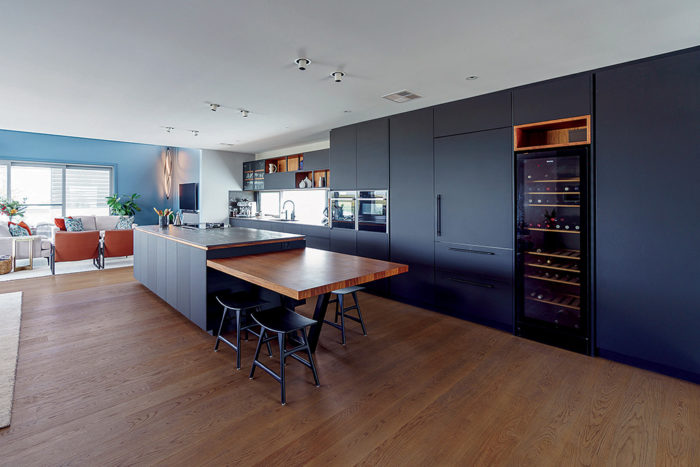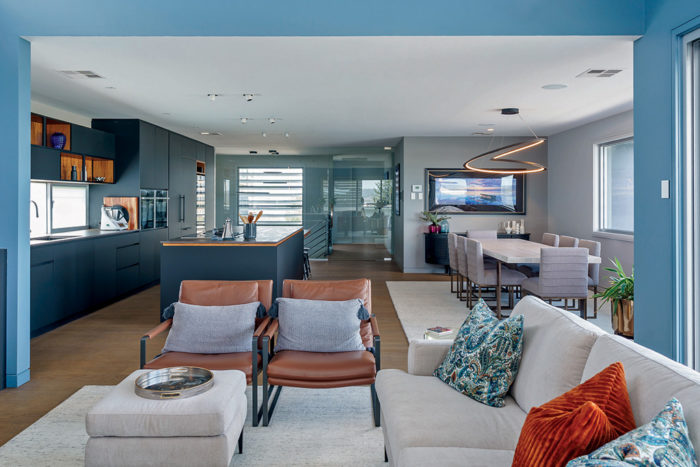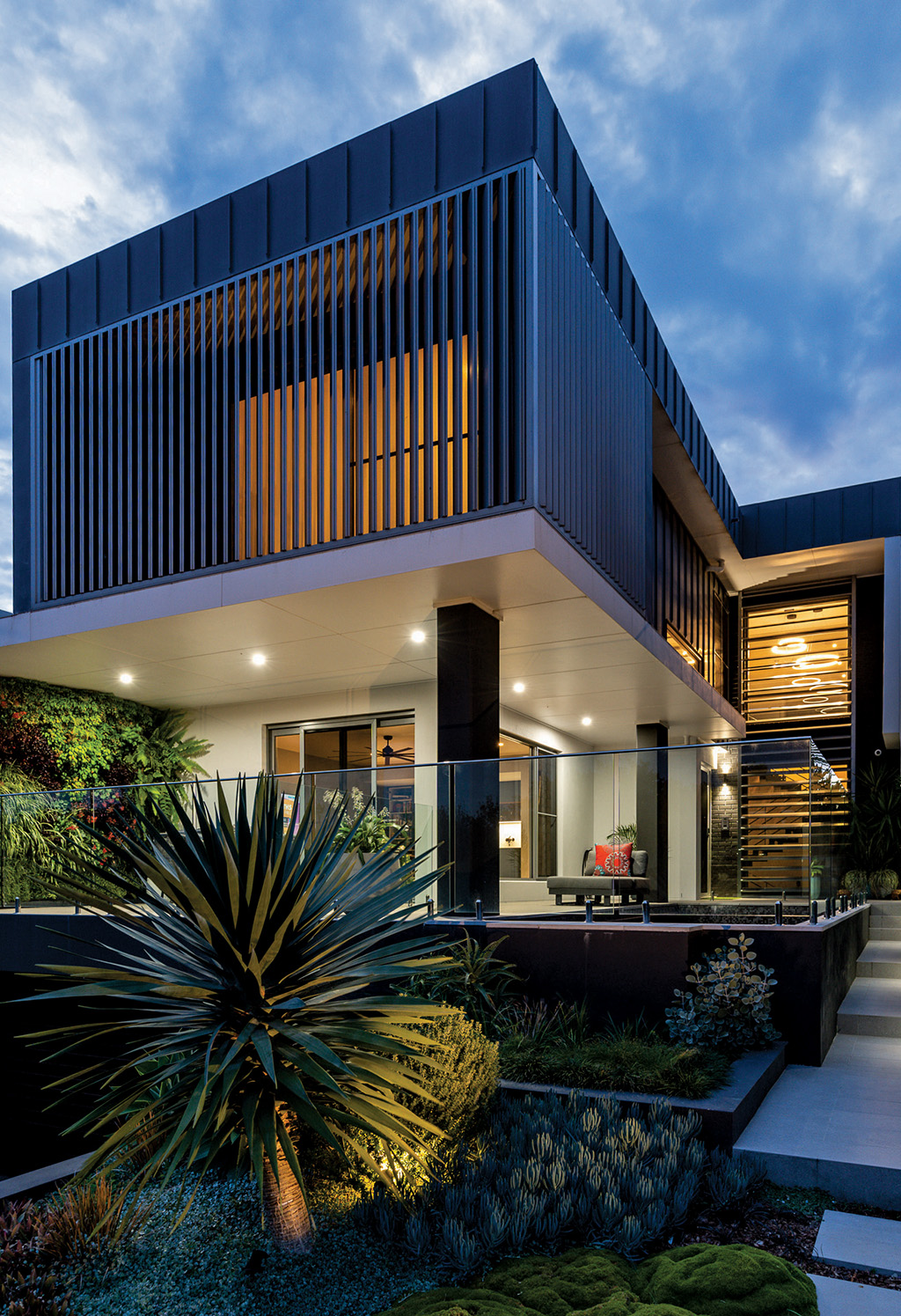
Embracing colour
Homeowners Judith and John moved from the Upper Hunter back to Redhead and were keen to make the most of a stunning waterfront location.
Several years ago, Redhead locals Judith and John moved to Scone because of their daughter’s love for horses, dressage and show jumping. “We started with one horse and ended up with 30,” Judith says with a chuckle. “But we had family, friends, and our old house back in Redhead, so we always knew we’d return one day.”
Back from the Upper Hunter, they lived in the house for two years, while they prepared the plans to knock down and rebuild it, in a bid to create their dream home and capture the magnificent views: from the harsh rock escarpment of Redhead Bluff and the ocean and the beaches below, to the natural bushland of Belmont Wetlands and on clear days even the rugged beauty of Moon Island in the distance.
“Having lived here, we were familiar with the wind and weather conditions the new house would need to withstand. For instance, we knew that we would need louvres to keep out the summer heat,” says Judith.
Working closely with architect Trent Towndrow, the couple eventually decided to make louvres a key design feature of the home. “Trent really listened to us,” Judith says. “He gave us the house we wanted, not the one he thought we should have. The design kept evolving, and Trent made sure he got it right for us.”
Trent explains, “external operable louvre screens protect the glassing from the harsh Eastern morning sunlight.
“The material palette is a simple combination of rendered concrete for the lower level which creates a solid visual base for the home, with the upper level clad in raw zinc.”
At the front of the home, a beautifully cared for garden with natives and succulents and a lush hanging garden on the verandah add a soft touch to the home’s striking kerb appeal.
Live your life in colour
Having built multiple times before, Judith knew that she wasn’t afraid of colour. But without enough time to work out the details, she brought in interior designer Wendy Green with a brief to incorporate the country colours of Scone as well as the breezy hues of the coastal Redhead location.
The walls of the staircase feature a deep, warm ochre, contrasted by the black metal of the steps and a dark shade of green (verde comodoro) in the entrance area, a colour that is reflected in the kitchenette of the downstairs living area around the corner, at the front of the home.
Vertical and horizontal louvres protect against the summer heat and make for a striking feature.
Located on the upper level and to the rear of the home, the main living area is perfectly positioned to take in the views. Ocean blue walls provide the backdrop for off-white couches, leather chairs and perfectly chosen cushions in a comfortable yet elegant setting. A stylish metal light fixture in the corner draws the eyes upwards to the three-metre-high ceiling. With a crackling fire in the gas fireplace (Glendale) to one side and the ocean on the other, all you need is a cuppa and a riveting read. Or maybe you’ll simply take your pick between watching the fire or the constant motion of the waves.
Functionality de luxe
Together with Anne McAnally from Lathams Kitchens, Judith designed the black kitchen of her dreams that takes centre stage in the main living area. “When you talk to Anne, she intuitively understands what you want and she always delivers,” Judith enthuses. “We had already decided on a black stone benchtop, when she rang me about a new benchtop material with this subtle texture. I’m so glad we made that change, it’s the perfect final touch.”
“Dekton Radium is made from 80% recycled material,” explains Anne, who admits to “simply loving” the kitchen. “It has wow factor, but it’s also very functional. When we started working on the design, I had just come back from Milan Design Week with some great ideas to show Judith.
“Working around the window splashback was an important part; as were the integrated appliances and the downdraft exhaust on the island behind the cooktop with both induction and gas.”
The timber tabletop off the island is a perfect spot for pre-dinner drinks with friends or for a quick brekkie. “I wanted it to be at tabletop level,” Judith says. “I don’t like sitting on barstools.”
Across from the kitchen is the dining area with a horizontal panorama window, framing the superb ocean views.
“It is the largest size possible,” Judith explains. “It had to be lifted up with a crane and then put into place with the elbow grease of several tradesmen.”
Read more in the Summer issue of Hunter & Coastal Lifestyle Magazine or subscribe here.
Story by Cornelia Schulze, photography by Joshua Hogan

