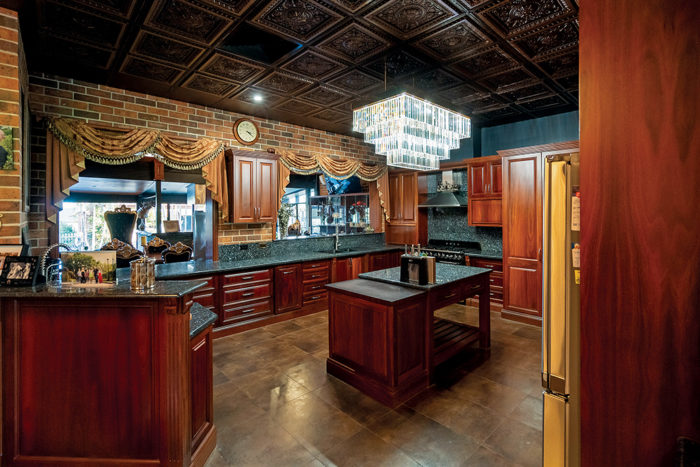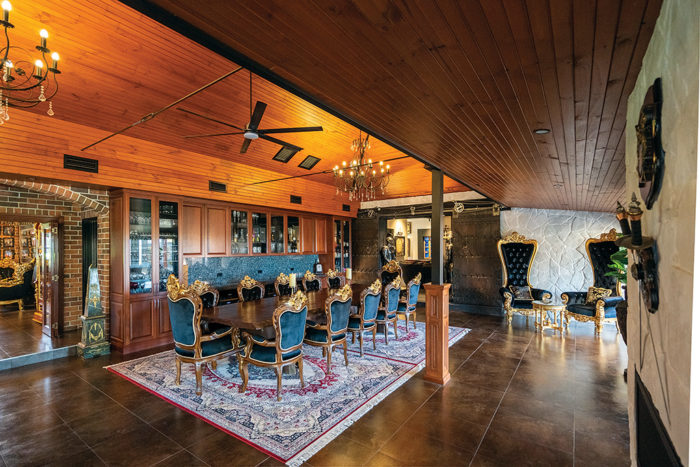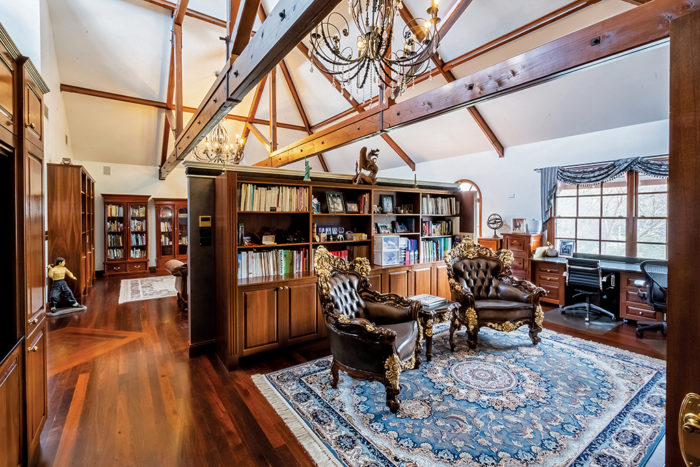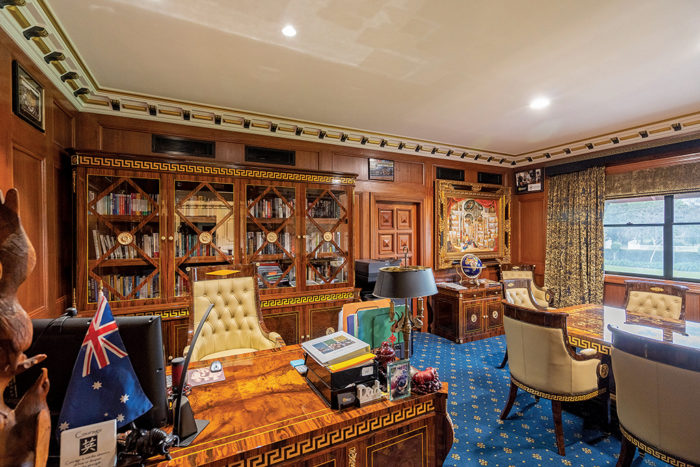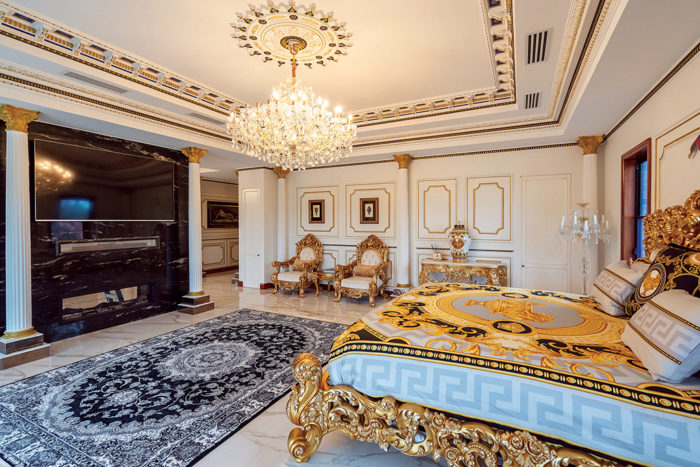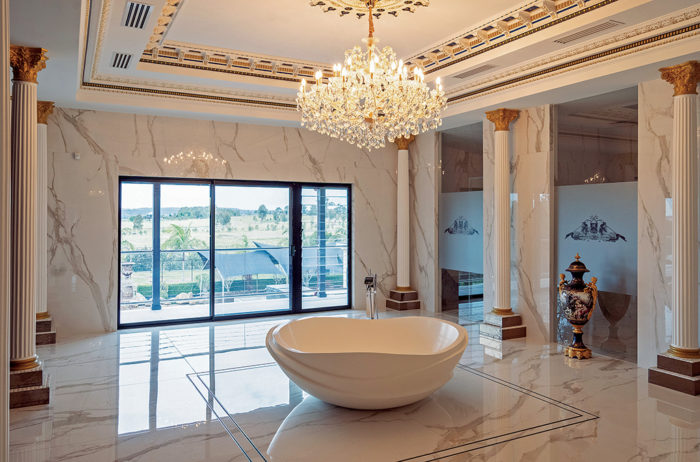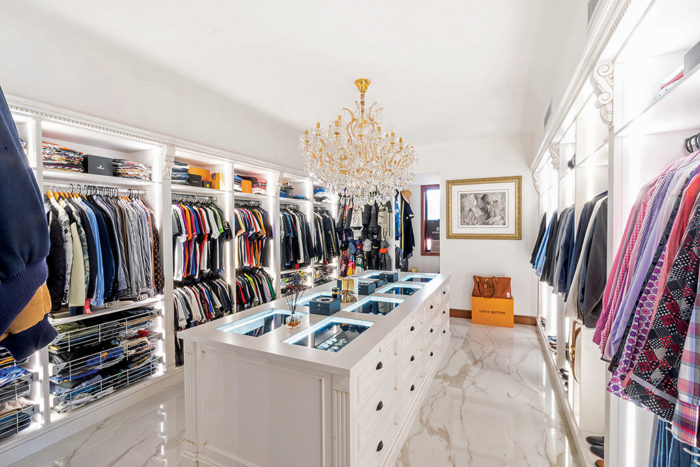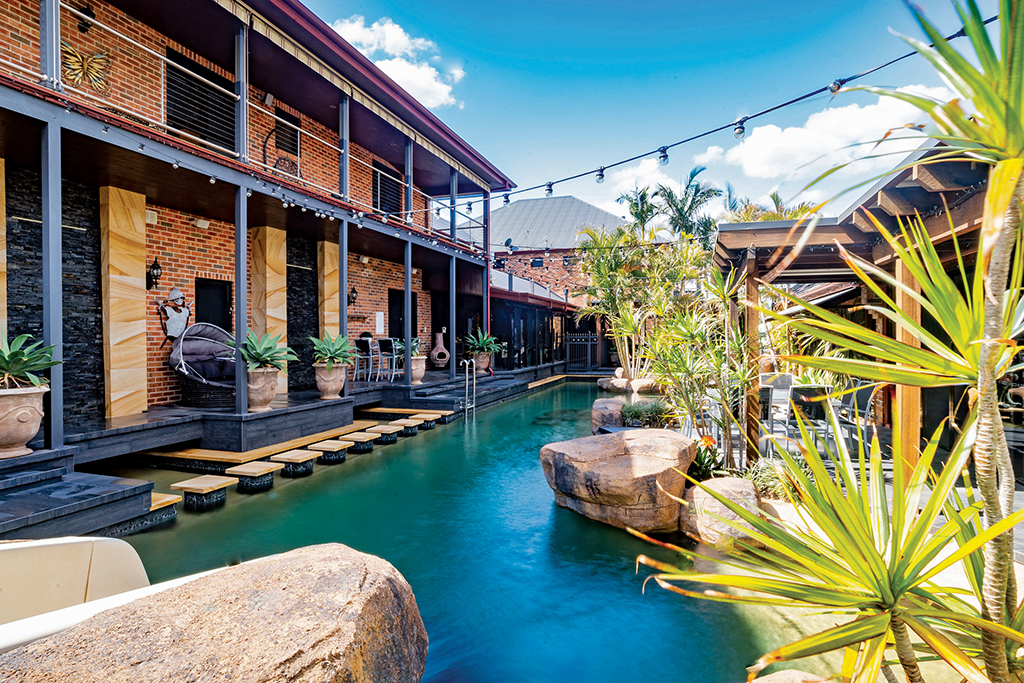
Luxurious legacy for generations to come
Richard and Charlene bought the cheapest home on the best street in semi-rural Black Hill and spent two decades turning it into a family home like no other.
Richard Claut is a successful entrepreneur and self-made man, but he is also a genuinely humble, devoted family man and father, a man who never forgets his roots. “When we grew up, we had love and guidance, but not much else,” he says. “We didn’t have a yard to play in and I grew up on the street. So, I wanted my kids to enjoy the security of land, I wanted a home that looked like it had been in the family for generations. To make my dad proud, because I have achieved what he’d come here for, using every ounce of the love and guidance he had given us.”
Richard’s Italian father initially came to Australia for a holiday, but then “he met mum, fell in love and stayed.” A builder by trade, Richard is the founder and executive chairman of RTC Group, a major player in the construction industry, with a wide array of services from major capital works projects, to asset and facilities management.
“Our accountant said that we’d go broke when we bought the house in September 2000,” he chuckles.
“The house was pretty small, it was very run down, the roof was leaking so badly, we had to get buckets and pans every time it rained.”
“It was such a mess,” Charlene concurs. At the time, the couple didn’t have the budget to knock down the old house and rebuild. Rather, Richard kept renovating and adding to the existing structure while also building his business.
“I was working crazy hours and huge days,” Richard admits. “Then I would come home, help Char with the kids, go back and work through the night.” While building a legacy home for his family, Richard was also keen to preserve the heritage of the original home, retaining some of its brickwork and a few other features. “I deliberately kept a silicone line on one of the walls, to remind me of how blessed we are and where we have come from.”
It nevertheless requires a keen eye for detail to make out traces of the old single level home that was the starting point for this herculean building project. Two decades later, there are now two storeys, eight bedrooms and bathrooms, three kitchens, several living areas, a study, a wine cellar and medieval themed bar in the basement, and a custom designed pool area.
There’s even an American-style diner, a bowling alley and an indoor basketball court in a separate building. Yet even this impressive list of features doesn’t prepare a visitor for what’s behind the deceptively modest, but substantial brick façade of this utterly unique home. This is Richard’s gift to his family, a showcase for his love of expert craftsmanship and persistent attention to the tiniest detail.
It is also slightly overwhelming and unashamedly his and Charlene’s.
“This is our home,” Charlene says. “It’s not everybody’s style, but it’s ours and we love it!” The enormity of their vision hits the second you set foot inside the home and take in the dimensions of the staircase, its delicate paintwork and the three-metre-high chandelier that draws the eyes upwards to an impossibly high ceiling. Yet it is but a first taste of things to come.
living area upstairs. Richard himself designed the delicate inlay patterns of the tables and desk in his study.
At the centre of the lower level, where an open pergola used to be, is a gourmet kitchen and a huge dining and living area under a skillion roof with a gigantic dining table cut from a single tree, a blue gum felled in Dungog decades earlier.
“I spoke to a local timber cutter from Dungog and he told me his dad had felled the tree 30 odd years ago but couldn’t get it out,” recalls Richard. “But he thought that he could do it this time – and he did. We had a board room table and this dining table made from it.”
Marking the entrance to the “the boys’ zone” are the 400-year-old gates of a Chinese temple. Richard stored them for several years before they could finally be put in place. Beyond the gates, there is plenty of room for the boys to spread out, with a bar area, billiard room and separate bedroom suites for the couple’s two sons, Ryan and Nick.
It is in this area that Richard’s extensive American connections become obvious. The collection of Hollywood memorabilia is as impressive as it is eclectic. Working and travelling across the US, Richard made friends in an unlikely combination of social circles, from the movie industry to the World Boxing Council.
Upstairs, Richard and Charlene have their master suite. Calling the light flooded bedroom with its double-sided fireplace and free-standing bathtub “spacious” would be a serious understatement.
“We are immensely proud of the stonework and tiling we have done in the bathrooms and outdoor areas of Richard and Charlene’s magnificent home,” says John Boghos, proprietor of Ceramex Tiling & Waterproofing Solutions who rates the master ensuite as one of the top five ensuites in all of Australia.
The dark walls of the couple’s private living area are painted in Dulux Domino.
Richard and Charlene.
“It’s a softer shade of black that somehow you can see past, creating the perfect background for the artworks and unique furniture,” explains expert painter Mark Leatham.
Together with his crew, Mark was onsite for a full 18 months. His work on the Claut residence was honoured as the Residential Project of the Year at the Master Painters Association 2020 Awards for Excellence, and he sees it as his ultimate masterpiece.
Story by Cornelia Schulze, photography by Garth Prestwidge, Agency 1765
Read more in the Summer issue of Hunter & Coastal Lifestyle Magazine or subscribe here.

