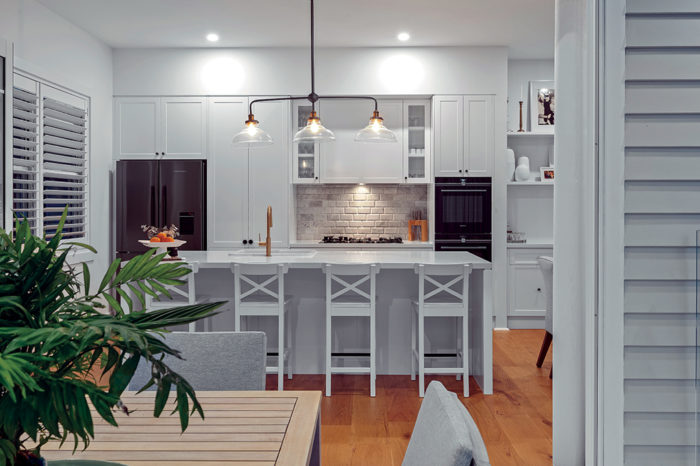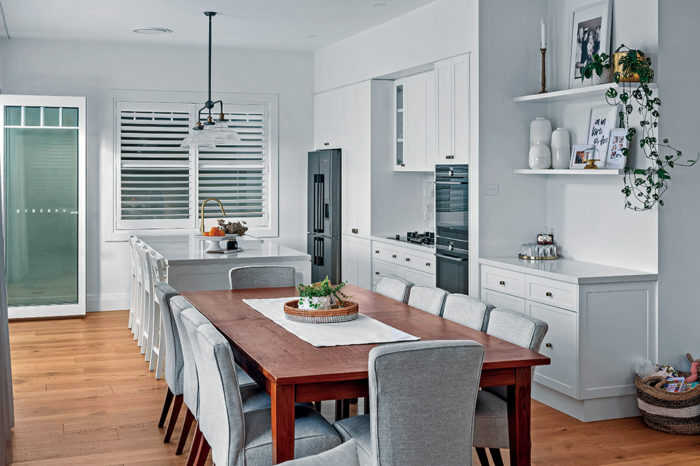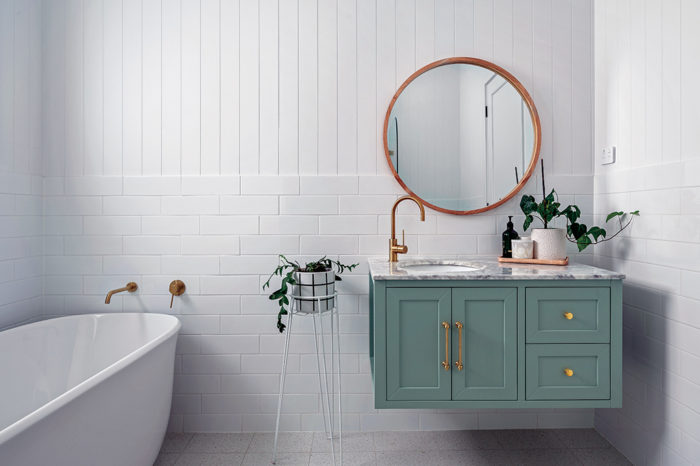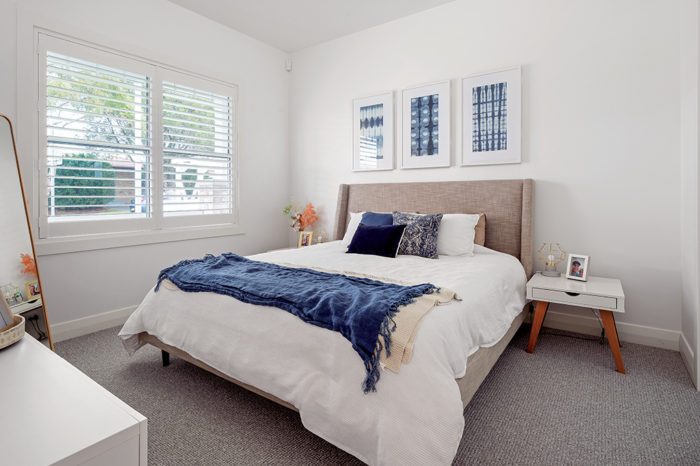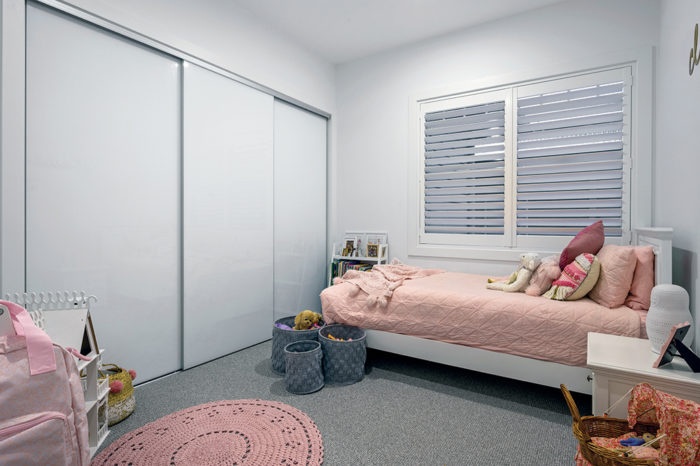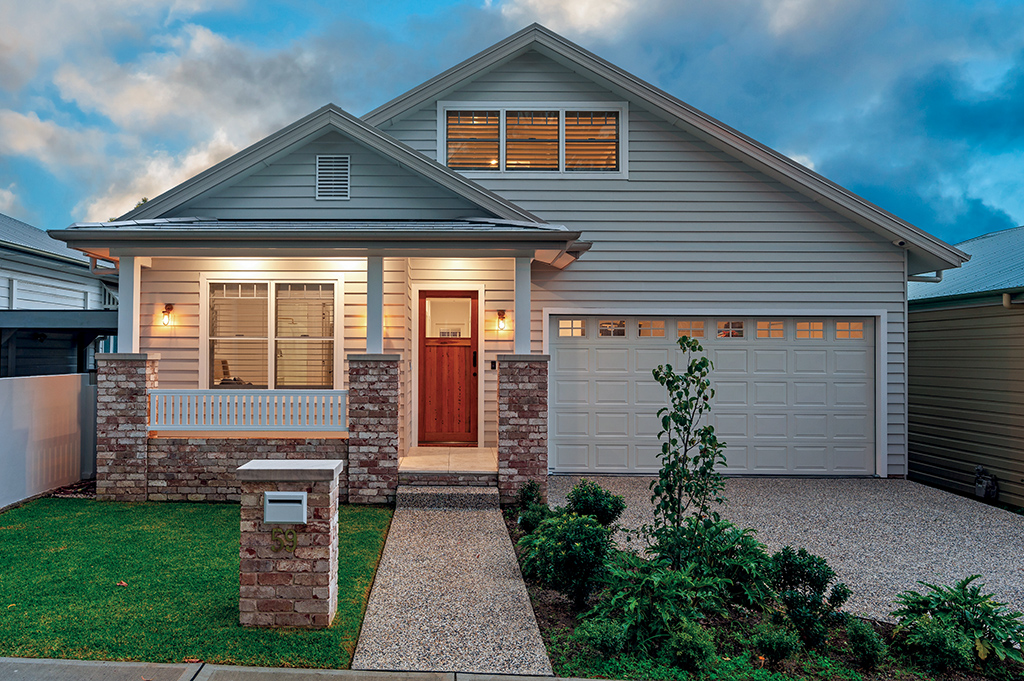
Smart spaces
Showcasing an array of clever design ideas, this New Lambton home offers plenty
of space for a young family, who took a somewhat unusual path on the property ladder.
Homeowners Diana and Ilche are way ahead of the real estate curve most Australians follow: they decided to downsize early, while in their thirties and to build a smaller home where they would make the best use of all spaces, allowing the whole family to come together easily. They certainly didn’t plan for the onset of a global pandemic, but including space for not one, but two separate workspaces turned out to be a really smart move too.
The couple were living with their daughter in a generous home on a new estate, with wide hallways and lots of space. “The problem was that it didn’t feel homely and was even a bit cold,” admits Diana. “I found myself spending so much time cleaning rooms that we didn’t even use.”
Consequently, Diana and Ilche found this old house in New Lambton and the plan was to keep the original house at the front but do extensive renovations at the back. Having built several new homes Ilche was looking forward to their first reno project.
However, they quickly realised that the home’s foundations were unsafe and a reno would be costly and not even give them everything they wanted.
“We asked Melanie (Symington, award-winning certified building designer and owner of Seaside Homes) for advice and quickly made the decision to knock down and rebuild instead,” says Ilche. “We asked Melanie to ‘give us your best plan’ and she just ‘got us’.”
“When we first met Melanie, I was pregnant with Lucas,” shares Diana. “And being a Mum herself, she completely understood what I wanted, enough space for my crawling babies, everything being practical and in the right spot and not having to clean all day.”
Melanie remarks, “It takes courage to commit to a smaller home. It’s an easier decision when you’re living in a city because the block sizes are smaller, but still, Diana and Ilche could have gone with a two-storey residence on this site.
“I design a lot of large homes, often because there are several children and grandparents that need space. There is joy though in creating a home that can work perfectly for the occupants on a smaller scale.
“Lake Macquarie City Council recently completed their Housing Strategy 2021 review and it notes that household sizes will continue to reduce over the coming decades. A home like Diana and Ilche’s will work for an average sized family or a couple, and still wouldn’t be overwhelming for a single person.
“We will always require a variety of different sized homes; I just believe it’s best not to build more than you need.”
Not beachy but breezy
Ilche had a very particular look in mind, best described as ‘Hamptons meet Cape Cod,’ with clean lines, straight walls, a neutral colour scheme and a traditional, rather than ultra-modern vibe. “I’m not fancy,” Diana adds, laughing. “I don’t like fluffy stuff or too much happening. And we wanted to live in every single corner of our new home.”
The master suite, at the front of the home, features an ensuite bathroom and walk-in wardrobe. Soft grey, plush carpet adds texture and strikes just the right balance between soft and firm underfoot.
The KIDS’ BEDROOMS downstairs are equal in size and feature generous sized built-in wardrobes.
A pool, three-metre-high ceilings, three bedrooms and a walk-in pantry were on the couple’s wish list. Diana also wanted the kids’ bedrooms and play areas close to the kitchen and main living spaces so she could easily keep an eye on the little ones.
And the family was on a deadline. Living in a small duplex during the building phase and with Diana pregnant, they needed to move into their new home by Christmas 2019. “We started building on the day I gave birth to Lucas, and we needed to be settled in our new home before I had to go back to work in early January,” she explains.
Read more in the Summer issue of Hunter & Coastal Lifestyle Magazine or subscribe here.
Story by Cornelia Schulze, photography by Jacob Riordan, Open Angles

