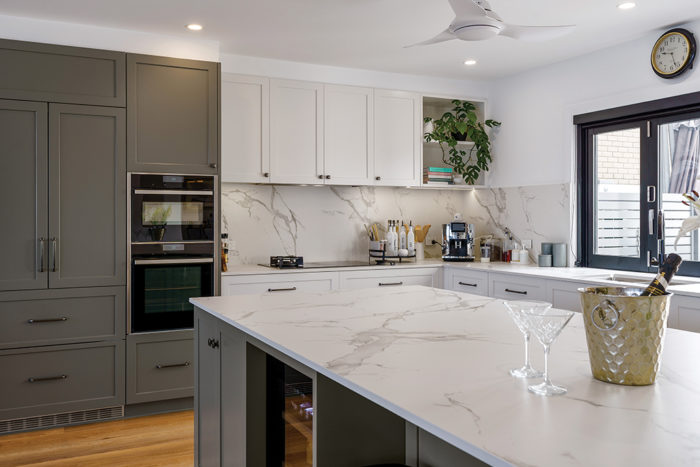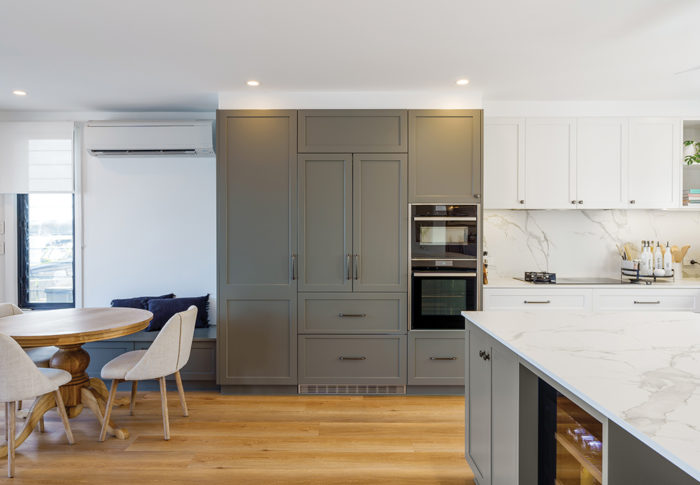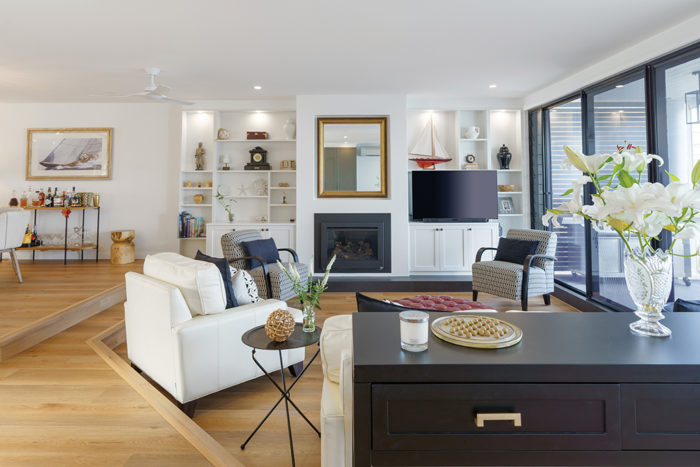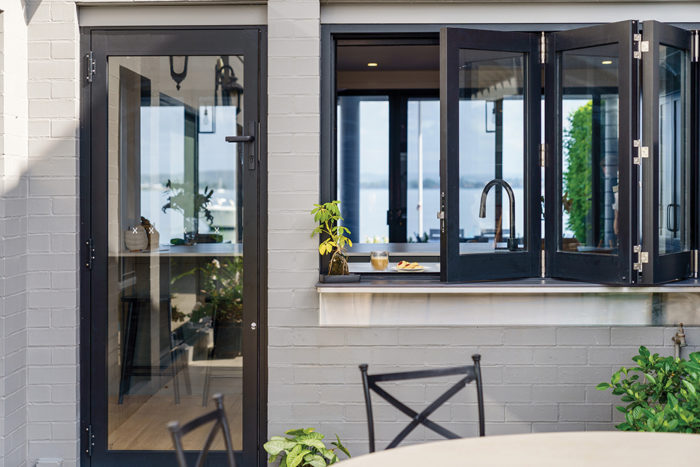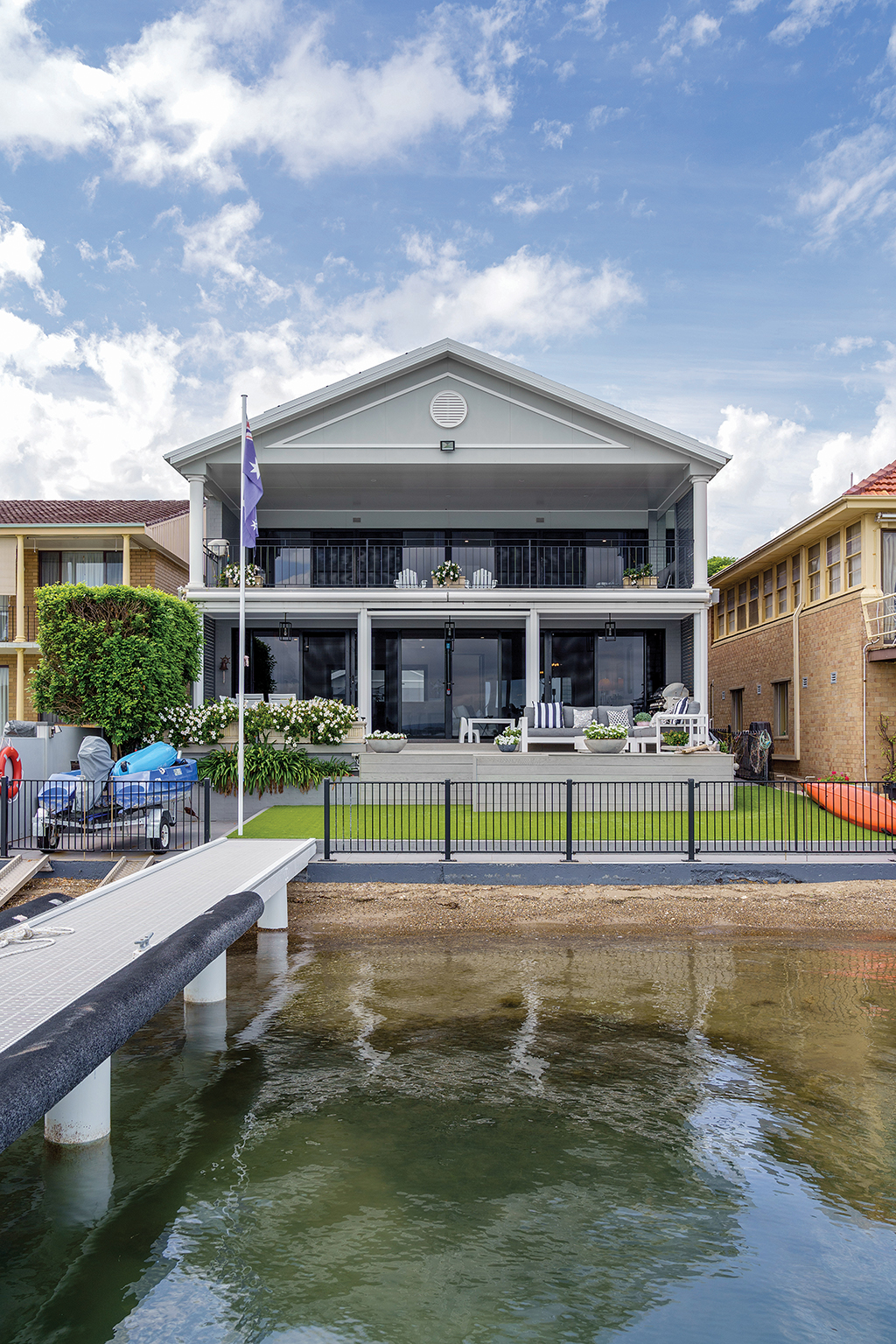
Lakeside luxe
Downsizing to this lakeside home in Eleebana, one couple transformed a
tired Tuscan-style abode into a welcoming Hamptons inspired haven.
It was a classic case of ‘location, location, location,’ when homeowner Shelley and her husband found a property directly on the shores of Lake Macquarie. “There is nothing better than being right on the waterfront,” confides Shelley who loves sharing this idyllic spot with all the family.
“Our three grandsons have little kayaks of their own and they love to go fishing and paddle around,” she says smiling. The couple moved in eight years ago, after selling a much larger house and downsizing to this Tuscan-influenced house that offered good, solid bones on a narrow block.
Shelley explains, “We decided to live in the house and get a feel for it before doing renovations. We were planning to make the home our own with a mostly cosmetic update.”
The floorplan made sense and the original windows and glass doors were in good condition, but the couple wanted to make the most of the stunning lake views and to change the Tuscan-style design favoured by the previous owners.
“It’s very much a summer house and perfect for throwing a good party,” adds Shelley, who saw the potential for enhancing the space and creating seamless indoor/outdoor living and entertaining areas.
Considered changes
The couple set to work with local builder, Matt Haines, who they’d worked with before. “Matt only lives around the corner and he and his team are so easy to work with,” remarks Shelley. “He always kept us across everything, and we used all the trades he recommended.”
Structural work included taking out a big bulkhead and one of the interior walls to open the kitchen and main living area. “We ripped out the carpet, but we kept the different levels in the dining and living areas, and even have a sunken lounge, which I’ve heard is all the rage again,” Shelley says with an infectious laugh.
A kitchen to live in The kitchen was a complete gut job and Shelley loved working with kitchen designer Anne McAnally from Lathams Kitchens, who had a simple brief to “open it all up.”
“I wanted a sociable kitchen that was easy to use and be in,” explains Shelley, who enjoys family gatherings and entertaining. “Anne knew I wanted an integrated fridge and that I love to cook, hence the double oven and both induction and gas in the cooktop,” she adds.
The couple also changed the layout of the mastersuite, renovated all the bathrooms, and replaced the yellow tinged traces of Tuscany with a Hamptons style fresh and breezy colour scheme of whites, greys and blues.
“I’m not really sure how best to describe the styling,” Shelley says. “I guess it’s a contemporary version of Hampton Luxe. But really, it’s what I like.”
A servery window (Langford Windows) now connects the kitchen to the swimming pool. (“Perfect for throwing our grandsons a juice box, or an ice block when they are in the pool.”)
Upstairs there are two guest bedrooms, a family bathroom and the mastersuite, which has a spacious second outdoor area off the bedroom. Not surprisingly, the views up here are even more spectacular.
Looking down towards the recently replaced jetty, Shelley, who admits that she isn’t the best swimmer, recalls, “I’ve only every jumped off it once, after a couple of glasses of Moet, and to get my oldest grandson to jump in too.”
The couple clearly love their renovation: “We are so very lucky to be living here,” beams Shelley.
“This home is everything we wanted. Somehow, it’s the perfect size for any occasion whether that’s just us or a birthday party with fifty guests. There is plenty of space for the whole family, but it’s just as lovely when you are sitting out on the deck, all by yourself.”
Read more about our beautiful homes in the Autumn issue of Hunter & Coastal Lifestyle Magazine or subscribe here.
Story by Cornelia Schulze, photography by Joshua Hogan

