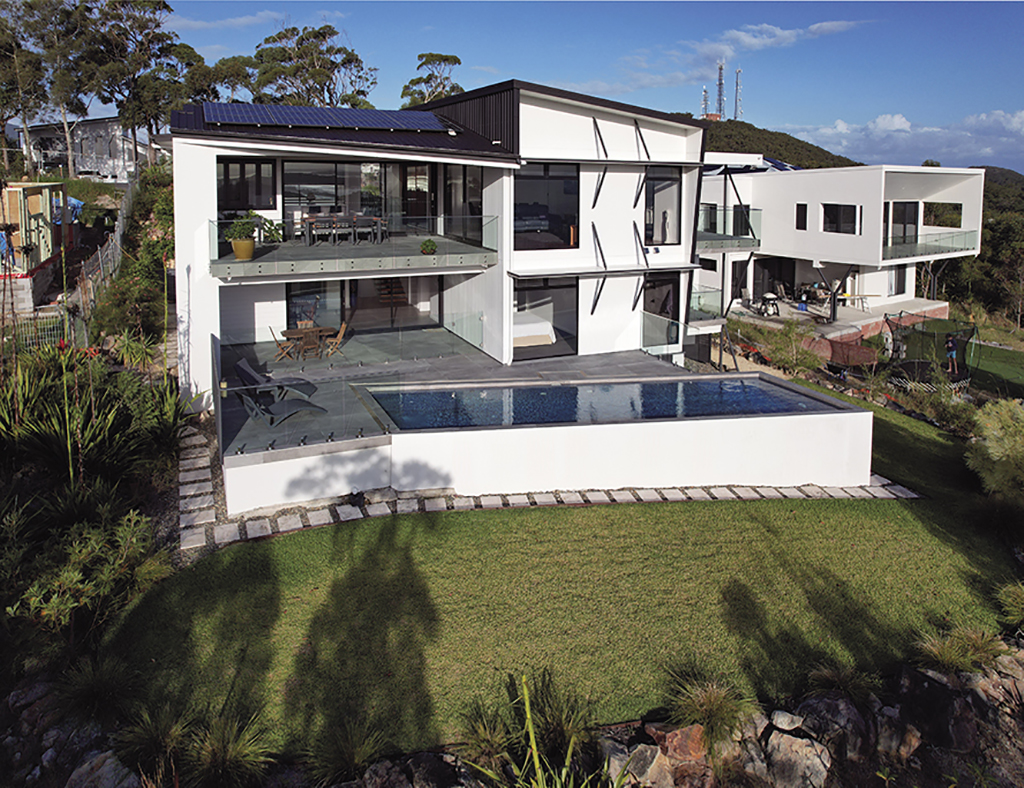
Designed for life
Little did these homeowners know that a few rounds of golf would set them
on a path to their forever home.
Homeowners Julie and Col had been looking to retire in their beach house on the South Coast of New South Wales when a serendipitous week away changed the course of their retirement plans. “Col came up here to play golf for a week and we discovered we loved the area surrounding Nelson Bay,” recalls Julie.
“So, we started to look around. On that particular week, we ended up doing 80kms, searching for the right block of land. Initially, we thought the blocks in this street were too steep. As luck would have it, we had come up to look at another block when we discovered this block had just come on the market three days earlier and that it was the first open inspection day.
“We liked the block and told the agent we wanted to make an offer.” They got in the car and were about to drive away. But seeing the high turnout of buyers, they went back to make a full-price offer. “An hour and a half later we had signed the contract,” chuckles Col, “I’ve spent more time buying a pair of shoes.”
With the perfect block for their forever home secured, they asked their soon-to-be neighbours for recommendations and heard only the best about award-winning building designer Torren Bell.
Their brief for him was just that – brief: “We said we needed one garage large enough for a boat, a second one for the cars, four bedrooms, a study and to make the most of the spectacular views,” Julie recalls. And Torren delivered beautifully.
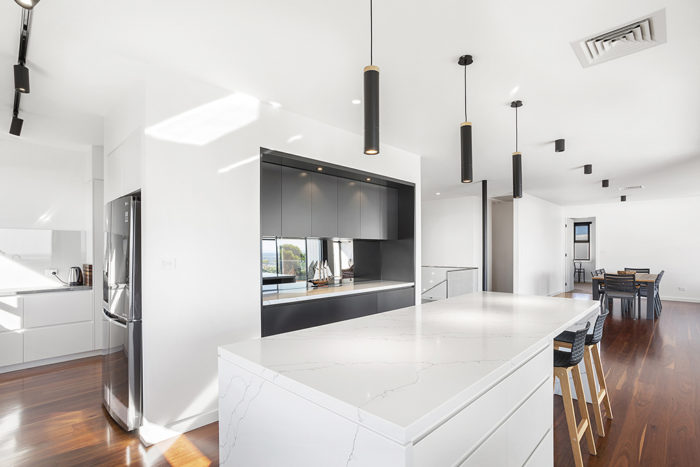
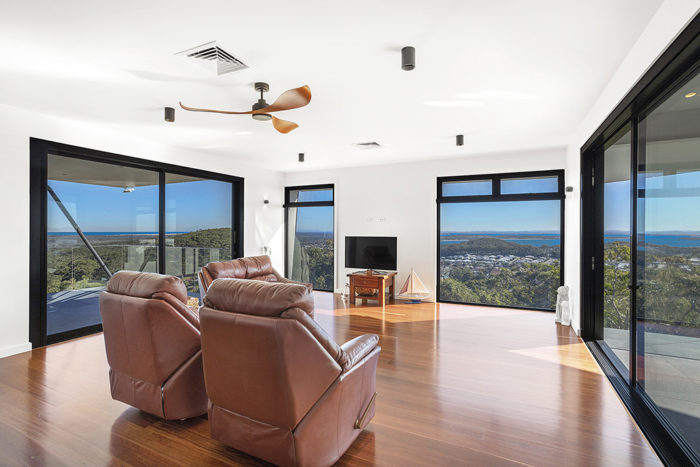
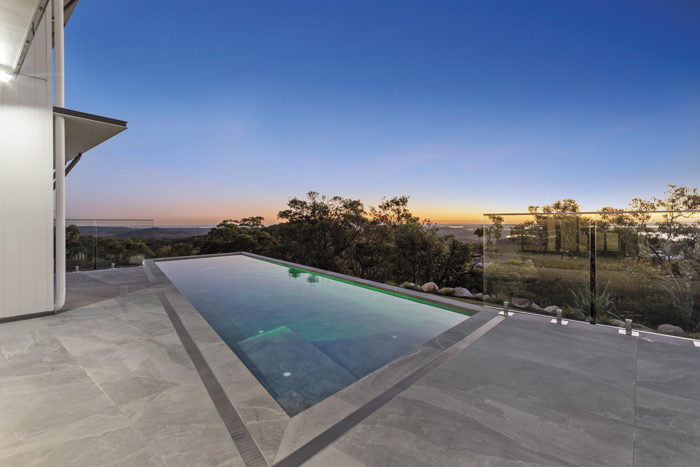
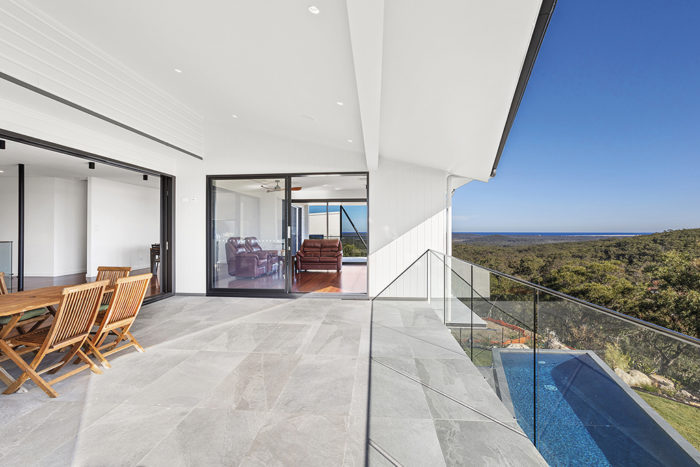
At the centre of the upper level is a generous open plan living and dining area, with the kitchen and an alfresco space to the right and the master suite to the left. The study, three guest bedrooms, one of which has an ensuite bathroom, the main bathroom, a second living area, media room and laundry are on the lower level, wrapped around a sunken garden underneath the bridgeway that leads to the home’s entrance.
Also on that level, built into the steep slope at the back of the home is a workshop for Col (“I also use it to store my home brew and am planning to add an extended wine-rack”), storage space and a 10KL water tank under each garage. A striking, floating timber staircase connects the two levels.
“The house is almost identical with only minor changes to Torren’s very first design. He came up with so many interesting features,” Col says. “Who walks across a bridge made of recycled railway sleepers, with a garden one level below, to get to their front door?
“The large deck is a perfect haven, well protected from the stiff ocean winds.
“It gives us spectacular panoramic views towards Tea Gardens, to Karuah River and the mountains beyond, towards Williamtown and the ocean. We have front row seats to spectacular sunsets, yacht races in the bay, coal ships making their way into Newcastle, and the planes at Williamtown coming in and taking off.”
‘Making the most of the views’ is a regular homeowner request. Yet the extent to which Torren has incorporated the stunning vistas into his design is anything but regular. w
Except for the media room, the study and laundry, there are views from every room of the house, but through strategic planning of angles and positioning of windows, Col and Julie enjoy reflections of the gorgeous views in (almost) every corner, literally bringing the great outdoors into this magnificent home.
“That’s where having a good designer makes all the difference. We would unreservedly recommend Torren to anyone,” Julie says happily. “We also loved that we were able to put our own mark on the home and select the finishes we love. We sourced the recycled timber for the front door from an old warehouse in Newcastle as well as the railway sleepers for the bridgeway entrance. The iron bark timber flooring we chose for the upper living areas is a reference to the iron bark trees we had on a previous property.”
Cohesive design
While spacious, with a three metre island at its centre, the kitchen has been seamlessly integrated into the open plan main living and dining area. “We wanted to create a design and use colours in keeping with the overall design of the home,” says Michelle Morgan from GJ Morgan Kitchens.
Story by Cornelia Schulze, photography by Jodie Vucas and Clifford Wakeman (drone photography)

