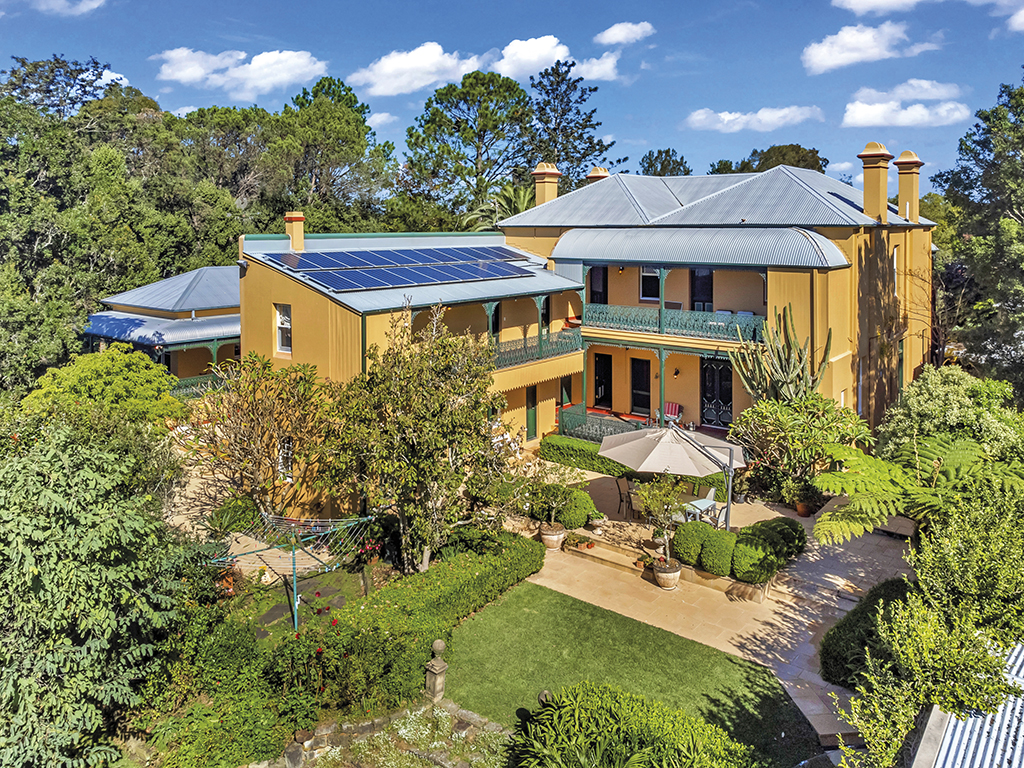
Honouring the heritage of Hollydene
For Hollydene, the old adage that they don’t build them like they used to certainly holds true – from its immaculate, sloping lawns to the decorative mouldings of its original, Victorian-era chimneys.
A grand country estate, by name and nature, this magnificent homestead built circa 1870, is nestled on a quiet bend of the pristine Williams River, among 44 acres of fertile pastures and parkland style gardens. While everyone is having a bit of a Bridgerton moment, this is a real-life regal manor right here in Clarence Town.
From its enticing tree lined sealed entry to the commanding façade of this Victorian-era homestead, Hollydene has your attention. With wide covered verandahs and unique detailing, nothing is done in halves. The original two storey home boasts everything you would hope for in a period classic, ornate entry, formal entertaining areas, music room and a well-appointed and spacious country entertainer’s kitchen with European appliances and classic stone benchtops.
Featuring impressive polished tallowwood floors and marble fireplaces, Hollydene has been lovingly cared for and preserved by its custodians. The grand cedar staircase sweeps you upstairs to the four spacious original bedrooms featuring cedar trimmings, lavish ceilings and ceiling roses and rich fabrics, with of course, gallery-worthy views from every window and French doors opening onto covered verandahs.
When the current owners took over in 2006, they knew they needed additional space for their large family which meant adding bathrooms. To complement the original home, a new wing featuring more entertaining space including a billiard room and below ground cellar has been carefully added to the homestead. It also proudly holds the master suite, including a spacious walk-in wardrobe and large ensuite. Perfectly paired, the rooms replicate many of the original features, including a large fireplace, cedar accents and stained glass windows, to create a seamless extension of the heritage home.
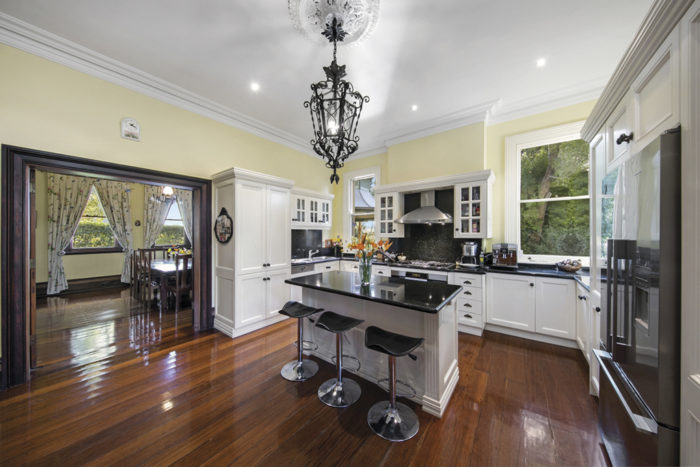
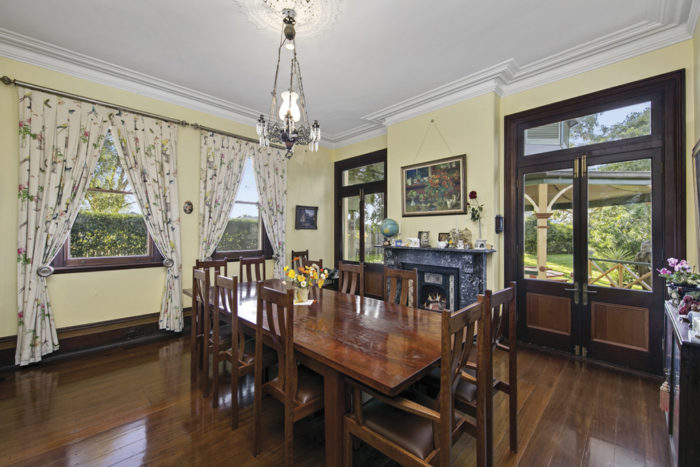
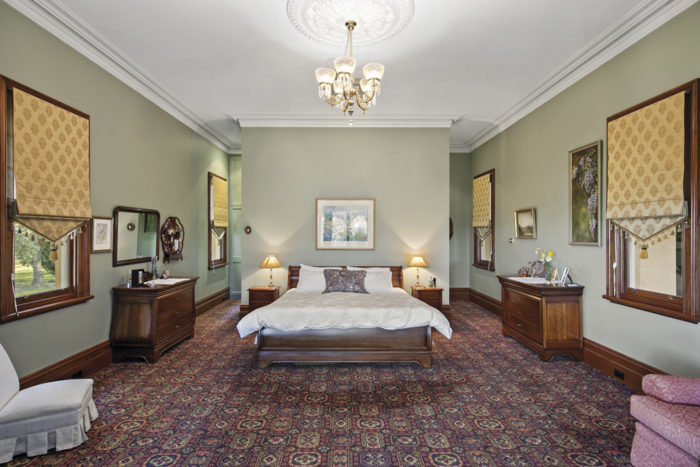
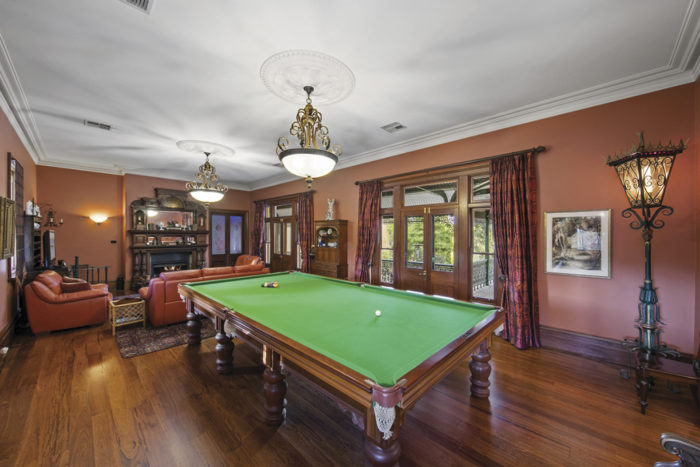
“Hollydene has local historical significance, so we wanted to make sure any additions to the property were very sympathetic to its existing heritage and style, to complement the property and blend in with its surroundings,” said the proud owner. “We reproduced the colour schemes from the original rooms, vibrant hues of blues and reds as was the trend in that period, even installing red patterned glass in the new powder room which looks amazing when it catches the afternoon sunlight.
“With a large family, having enough bathrooms and adding the billiard room gave everyone the space they needed.”
Respectful preservation
Custom made New Guinea rosewood timber accents and handmade cornicing and ceiling features to match the heritage style were all sourced and crafted locally.
In keeping with honouring the heritage, the owners sourced antique furniture and features, including a set of timber double doors originally from the Queen Victoria Building, and had a magnificent circular staircase from France installed, leading down to the new basement cellar.
“We wanted a marble fireplace as the central feature, but then we fell for this phenomenal timber mantlepiece from a former bank in Sydney. It was so huge it had to come up in four pieces, but we are so glad we got it because it is truly a wonderful feature of the house.”
The well-preserved outbuildings include the former servants’ quarters and original butcher shop.
There’s two more bedrooms, two bathrooms, a large country style mudroom/laundry and space for a home office. Additional timber sheds enhance the charm of the property, while giving a nod to its productive history.
Fairytale gardens
The family moved in just as the renovations were being completed, and made further tweaks to the large entertainer’s kitchen and upgrading all appliances. Their attention then turned to the already established grounds.
An extensive outdoor patio and formal garden spaces hug the homestead’s covered verandahs, providing ample space for relaxing and entertaining, while being easy to care for.
Read more about our beautiful homes in the Winter issue of Hunter & Coastal Lifestyle Magazine or subscribe here.
Story by Penny Evans, photography by Jacob Riordan, courtesy of Ray White Dungog

