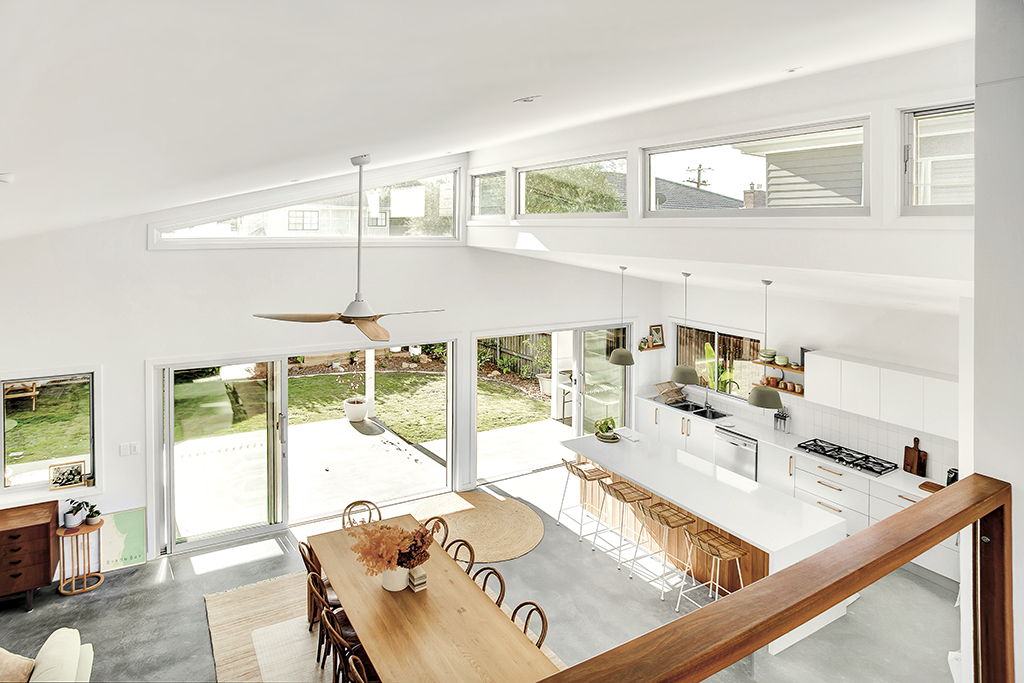
Our private paradise
Self-employed and with a young, growing family, these first-time homeowners knew they had to make smart choices to build their dream home without breaking the budget.
Wedding photographer Caitlin Sims and her botanist husband Ryan had been living at her parents’ house for several years. “We moved in with no kids and moved out with two,” Caitlin laughs. “We were all squashing downstairs and things got pretty hectic with both of us working for ourselves. Ryan had his office at one end with mine at the other and two kids running around in between.”
Nevertheless, the couple took a well-considered, deliberate approach to building a modern, eco-conscious home that would suit their lifestyle for years to come. They bought a block of land in their dream location, then, together with Caitlin’s brother and his wife, they flipped several investment properties to save enough money to start the build.
Non-negotiables
With Ryan an environmentalist at heart, thermal efficiency and passive home design was a key consideration. Caitlin was keen to create a private oasis, well protected from the adjacent sportsground, a modern blank canvas she could re-decorate easily.
“Ryan was all about function while I was a bit more into form and design,” Caitlin explains.
But they both wanted a sizeable, open plan main living and dining area with a seamless connection to a covered alfresco space and private outdoor area. There would need to be enough room for their kids Evie and Hugo, for Wally the family dog and, of course, for their two home offices.
The family’s need for privacy, the block’s orientation and its slight, downward slope made for a challenging design phase – with solutions for each one of these challenges having ramifications for the other two.
Smart decisions
“We knew we had to compromise,” Caitlin says. “Upstairs has the better views but also less privacy, so we decided to have the main living area downstairs and create this seamless indoor/outdoor space with a well-protected green oasis at the back.
“The orientation made it hard to capture north-easterly breezes while exposing the living area to the winter sun and protecting it from the summer heat.”
Their limited budget meant they would have to prioritise “space over finishes” as Caitlin describes it. To start with, they worked with a building designer rather than an architect.
“We had concerns that an architect would create a fabulous design but that it would be too expensive to build. We really were looking for a good mix of form and function on a manageable budget.
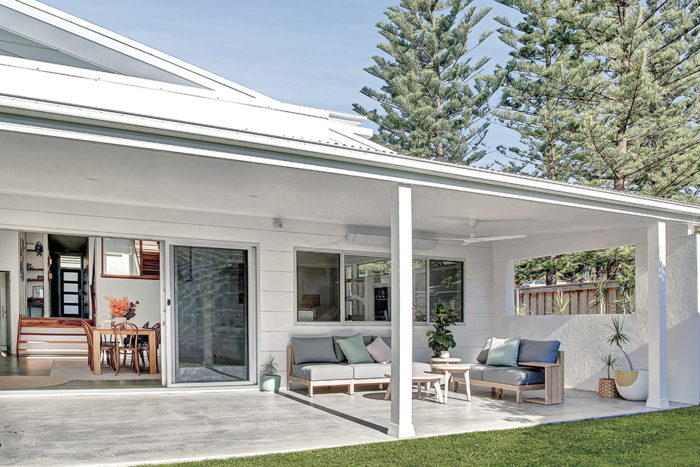
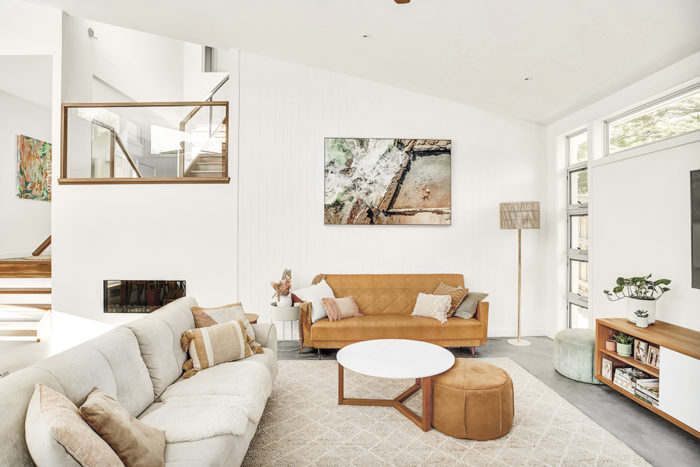
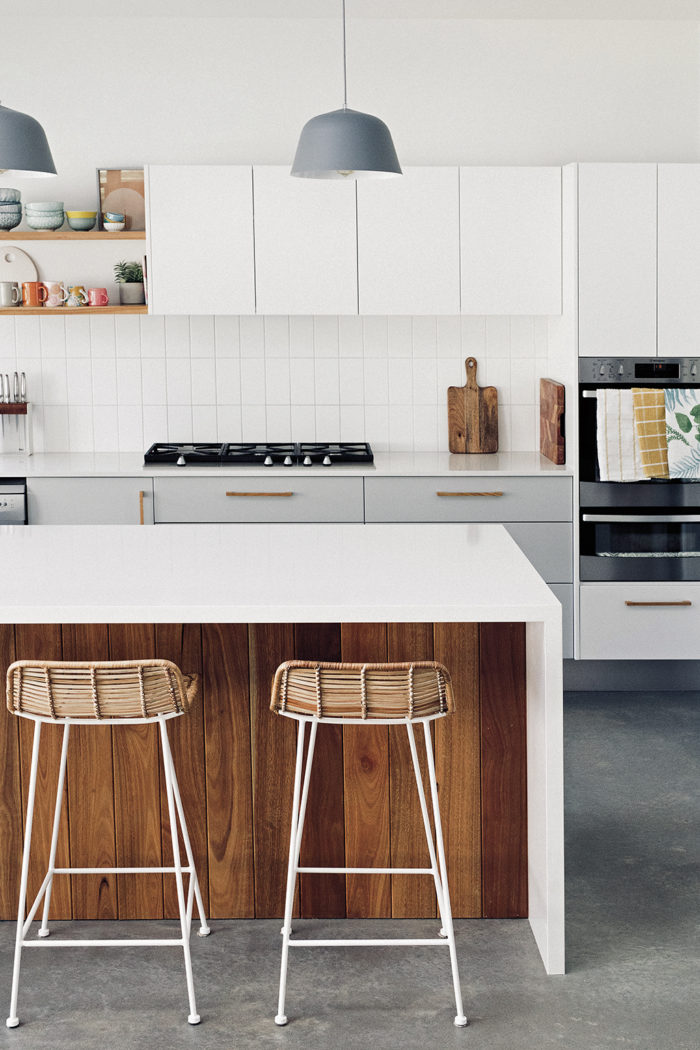
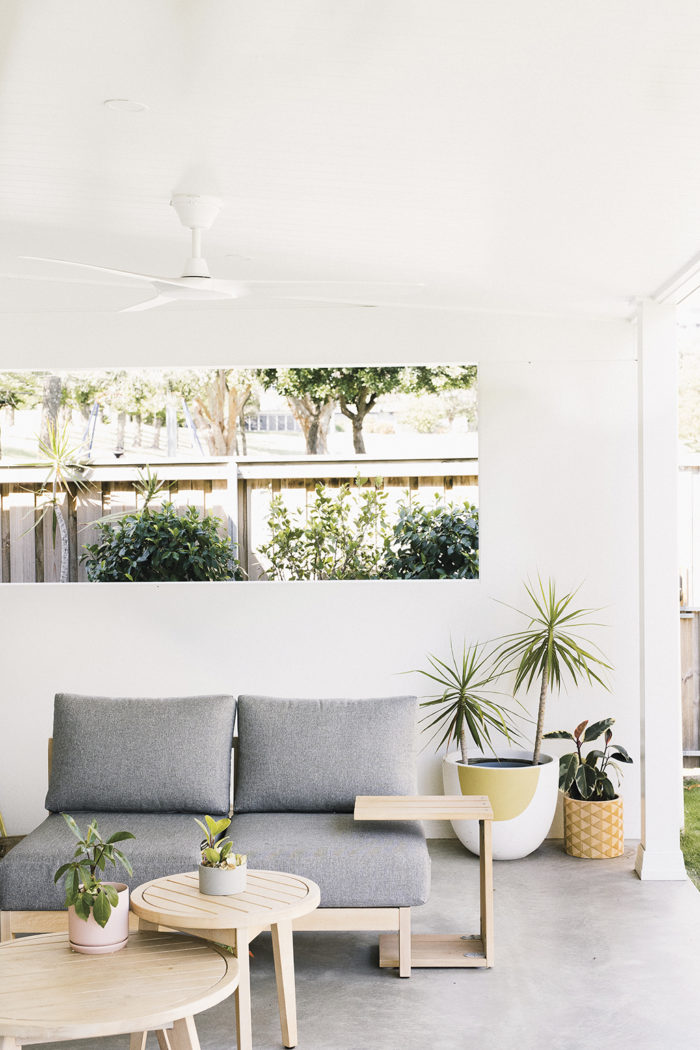
“We wanted to get the spaces right and not worry about the finishes so much. We got an above mounted sink and a cheap dishwasher, we put in concrete flooring, but we simply honed it down and sealed it with sealant rather than polish it.
“With two young kids, it’s better to not have to worry about high-end finishes getting messed up anyway and we figured we could always add them at a later stage. But if the space isn’t right, it’s much harder to fix.”
With this in mind the couple thought carefully about where they wanted to spend their money.
Read more about our beautiful homes in the Winter issue of Hunter & Coastal Lifestyle Magazine or subscribe here.
Story by Cornelia Schulze, photography by Caitlin Sims

