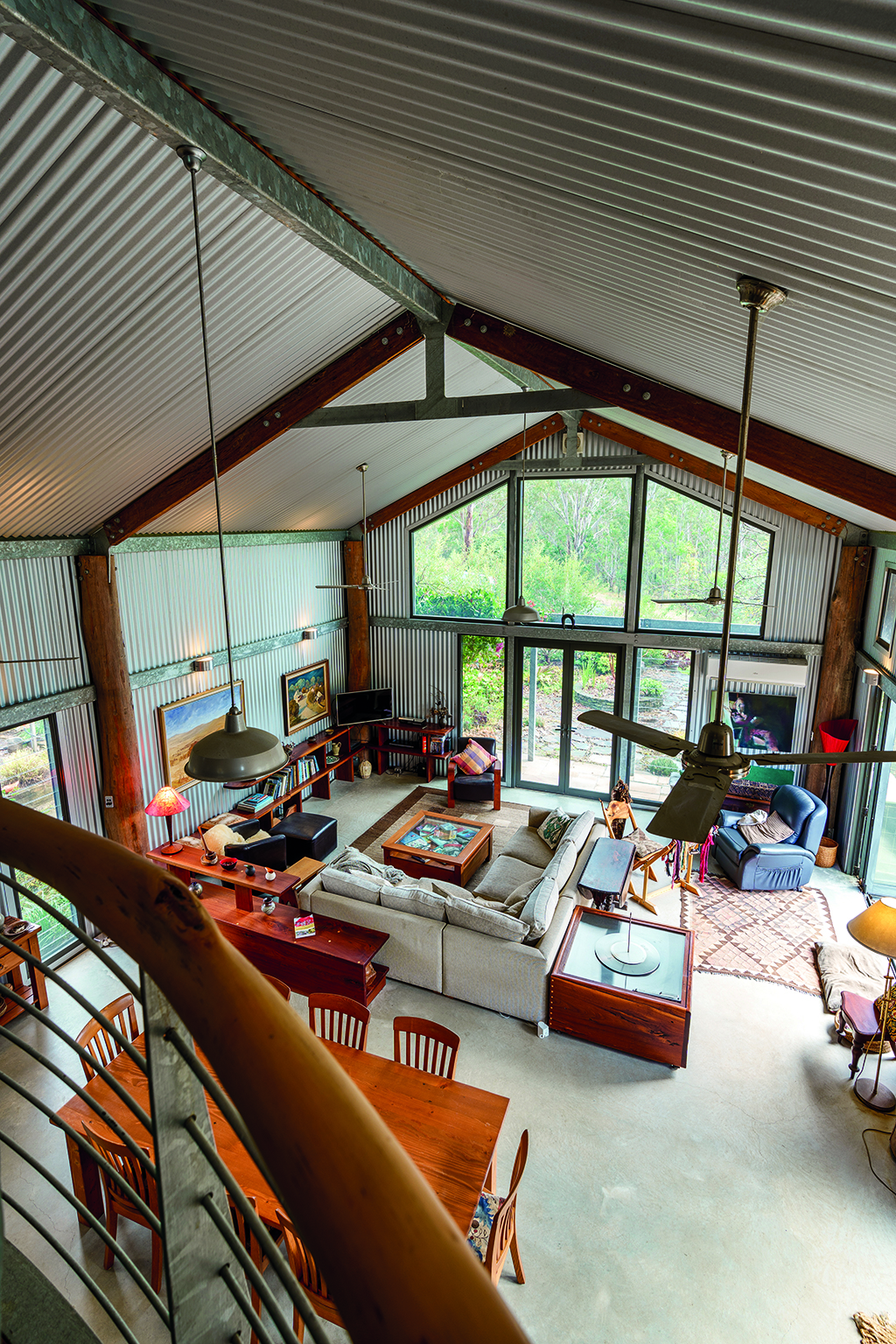
A natural home
Judy has a natural eye for design and wanted to live in a sustainable way.
On her rural property she has used ecologically sound building practices and worked
hard to support biodiversity.
Judy had spent most of her working life farming on the Central Tablelands of New South Wales, moved to the city for a time but was soon looking to move back to the country. In 2009 she found this 250-acre property 10km from Dungog, which offers all the services she was looking for: a hospital, shops and a train service. Located next to a nature reserve, there was no existing dwelling or in fact any infrastructure on the property.
Pointing to the surrounding bushland she says, “all this land was cleared back in the mid 1800s, it was ringbarked and burnt and has been grazed since, but in the last 50 years there has been regrowth of native trees, mostly eucalypts, and also woody weeds particularly lantana.
“So, most trees you see now are regrowth, with a few older trees that had escaped the initial clearing.
“With experience in agriculture, active involvement in Landcare and other environment causes I had no illusions about the job ahead of me. I applied for environmental grants for funding to control the weeds which meant bulldozing tracks to access areas across the entire property. I spent a very large part of my time hand pulling lantana,” Judy elaborates.
Initially she built a shed, where she camped while deciding on a house site, built a solar farm with connection to the grid, (the government was paying 60 cents on the dollar at the time) and put in a large dam. Planning was based on permaculture principles.
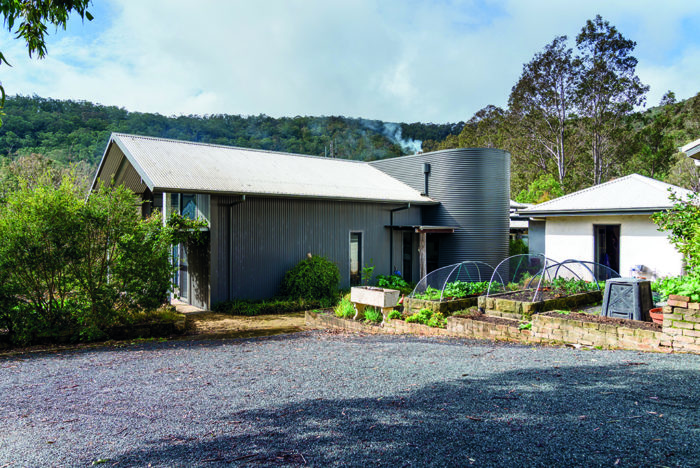
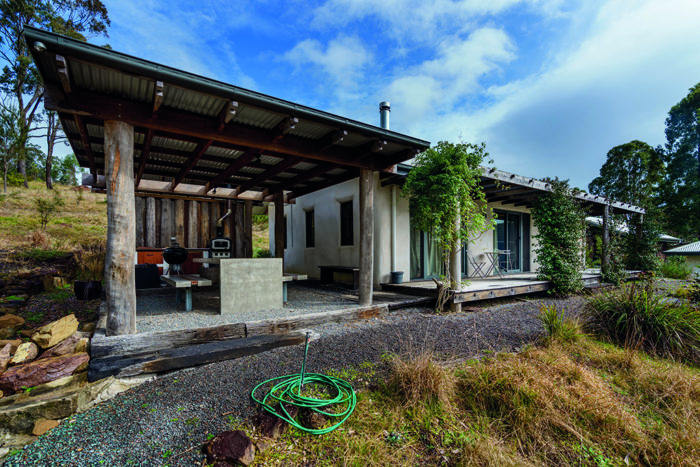
“I was fortunate that my permaculture consultant also happened to be an architect in a past life, so he was able to help me pick a site, work out the design and draw plans.”
It was to be a sustainable home, a showcase for good building practices. Judy chose strawbale as a natural building material for its compliance with bushfire regulations and superior insulation capabilities. It is also a material that is readily available, takes very little energy to manufacture, is 100% biodegradable and could even be ploughed back into the earth once it is no longer needed.
“I wanted a natural home where the house connects with the garden and the garden extends into the bush, without any fences. I didn’t want to own a lawn mower. I didn’t want to have to paint all the time and I didn’t want any tiles.”
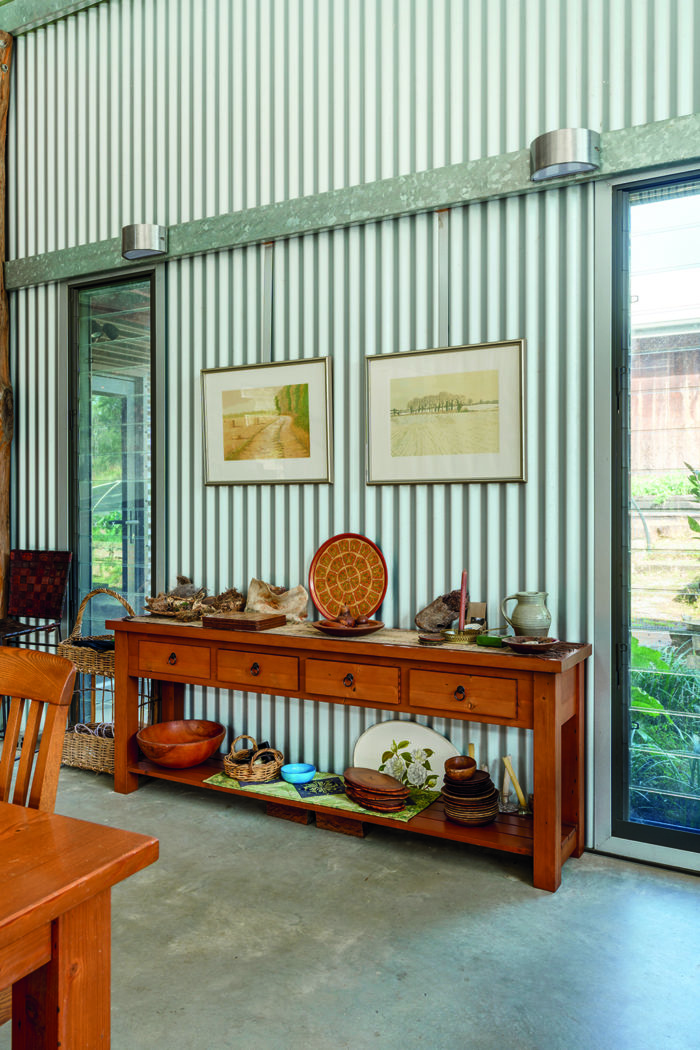
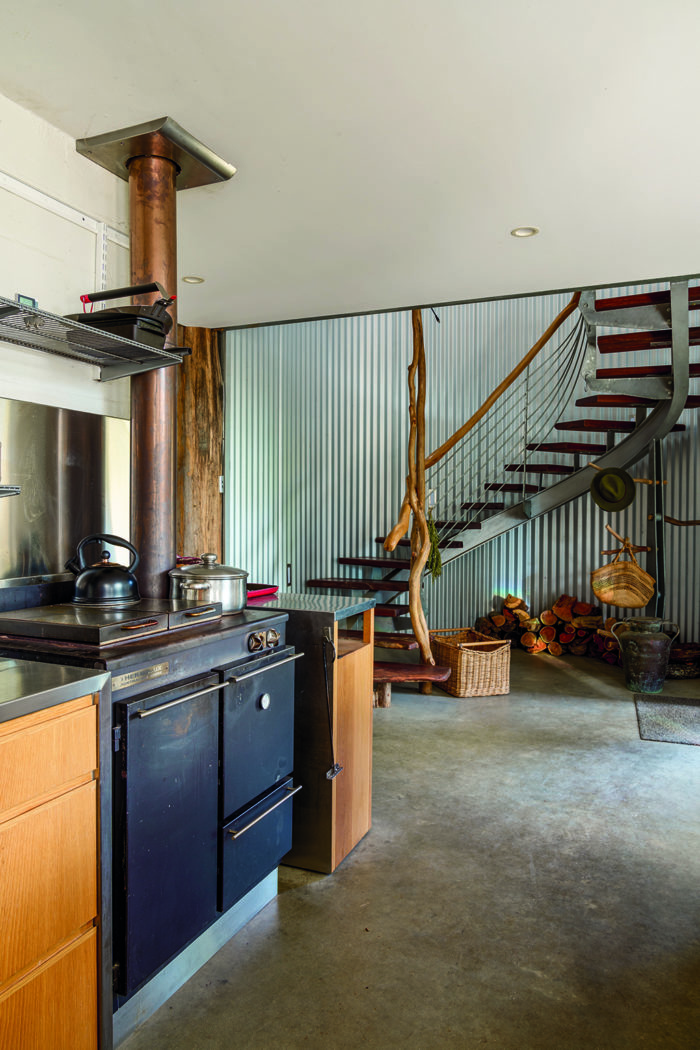
In the strawbale wing of the home, there are two bedrooms, both with access to ensuite bathrooms in between. Floor to ceiling windows capture serene views of the surrounding bushland. Corrugated insulated panels have been used to spectacular effect in the walls and ceiling of the main living, dining and kitchen area. A soaring five-metre-high cathedral ceiling draws the eye upwards and beautiful tree trunks and timber beams add a rustic, welcoming vibe.
A spiral staircase with timber treads and curved tree branches as handrails leads to a loft-style office that overlooks the open plan living area. “I had seen a picture of a house with glass doors and windows above and I wanted the sense of the outside coming in. And with so much timber on the property, we have used our own trees for the build,” Judy says.
While corrugated iron has long evoked images of rusting woolsheds and bare industrial warehouses, in the 21st century it has increasingly been used for residential buildings. The insulated panels Judy used are strong, yet lightweight, affordable, recyclable with great longevity. Their ability to resist temperature changes helps keep the interiors cool even during a heatwave and their fireproof quality only adds to the practicality of the material.
The home also boasts a 10kW solar energy system that feeds a recently installed battery, and a combustion stove that is sufficient to heat the living area and is used for cooking in the cooler months.
Read more about our beautiful homes in the Spring edition of Hunter & Coastal Lifestyle Magazine or subscribe here.
Story by Cornelia Schulze, photography by Joshua Hogan

