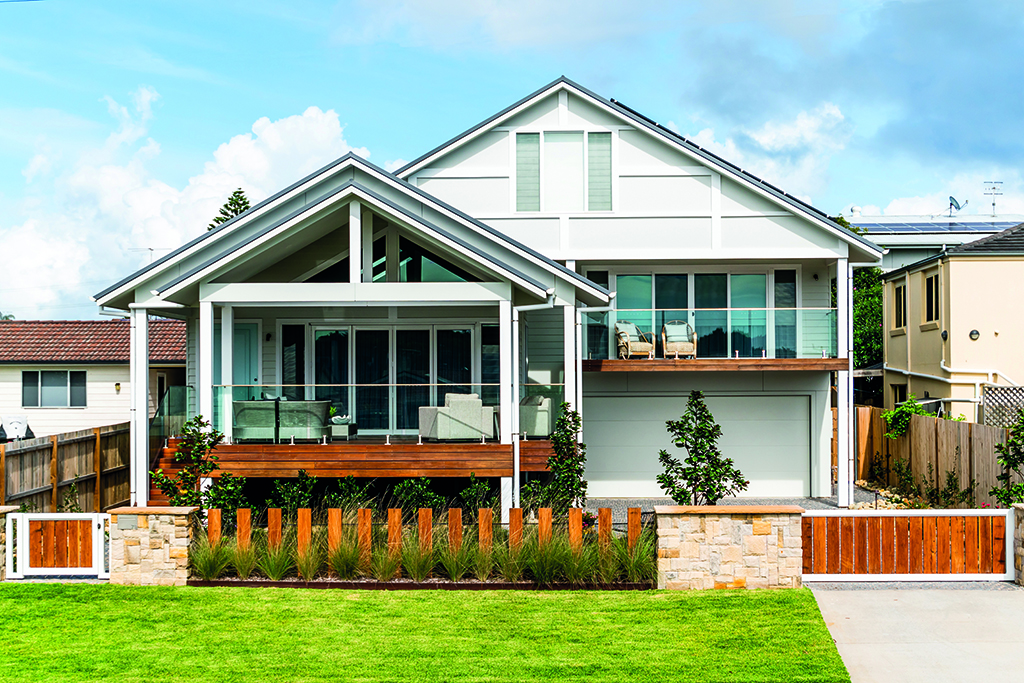
Home is where the hearth is
The story of this newly-built Norah Head home began with just one photo of a beautiful statement fireplace.
Homeowner Tanya claims that she has “no story to tell” and that she hasn’t “made any decisions” on the interior design of her custom-built home that combines soaring cathedral ceilings with such a cosy vibe, all you want to do is kick off your shoes, flick on the fireplace and snuggle up on the sofa, watching the blues of the ocean wane with the sun and the lights of the town come alive.
The home exudes an incredible warmth, thanks to its floorplan of dedicated spaces for Tanya (“The lower level is all me!”) and her two sons, and a mix of well-chosen materials and lights.
As it turns out, Tanya made all the right decisions and knew exactly what she wanted.
She had bought the block of land in 2015 but was happy with her then living arrangements so it wasn’t until 2019 that she decided to knock down the existing home and re-build.
One of Tanya’s cousins recommended multi award-winning building designer Melanie Symington from Seaside Homes and an initial meeting onsite quickly sealed the deal.
“Tanya wanted a home she could be truly comfortable in, which flowed seamlessly from the north facing decks at the front to the pool in the rear garden,” explains Melanie. “The accommodation for her sons was designed to feel like a separate wing. Tanya was a great client to work with as she was very open to design options and placed a lot of faith in my ability to create a beautiful home for her.”
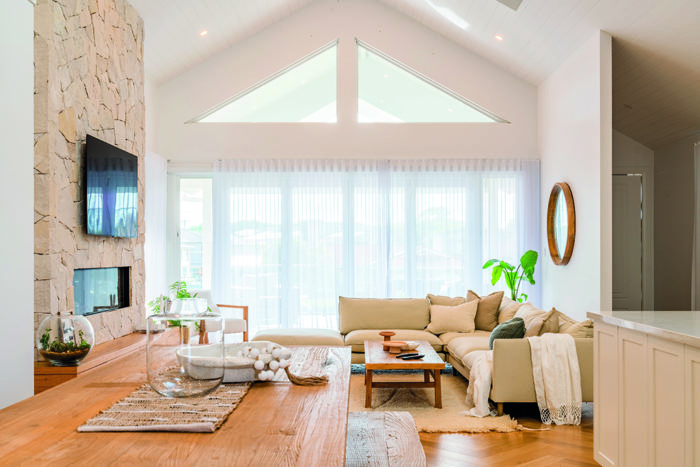
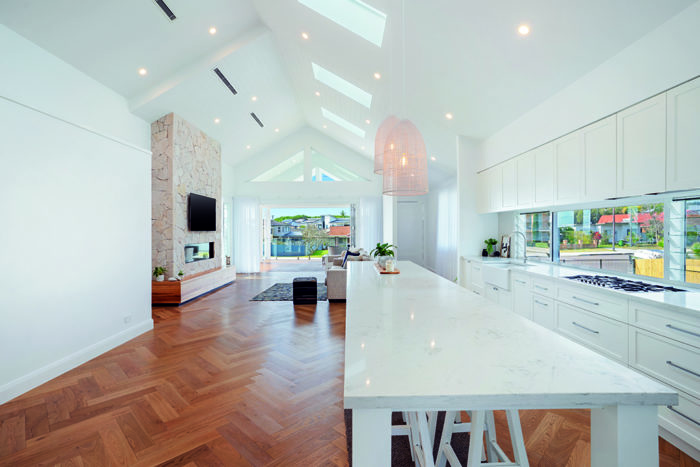
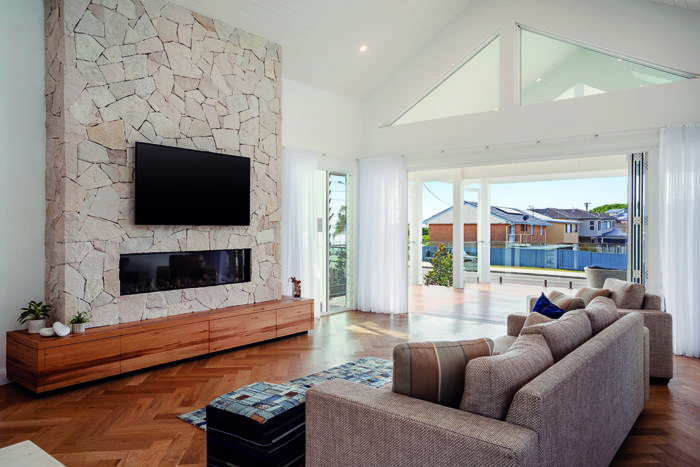
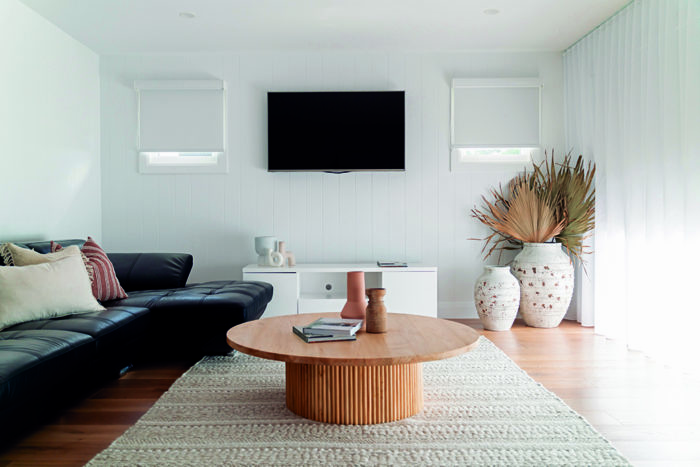
Key to the design was making the most of the view. “Even though that meant having the living area towards the street frontage of the home,” Tanya says.
“For the style of the home I didn’t want classic Hamptons or coastal. I wanted something a little more laid back, inspired by both Hamptons and coastal style elements. And I wanted low maintenance, easy living.”
Melanie suggested builder Ciaran Dunne from Maple Design + Construct and Tanya was happy to follow her recommendation. There were some delays due to the pandemic as well as unexpected finds during the demolition phase of the old house, including three car carcasses and asbestos in the back yard, but the build finally got underway in September 2020.
Before construction even began, Tanya made sure to source the item that
inspired the design of the entire home.
It’s all about the fireplace
“I had this picture of a stone stacked fireplace that I loved,” she explains. “I showed it to Ciaran and the very first thing we did was to buy an extra-wide gas fire, the biggest we could find. The whole space is designed around it and it heats the entire home.”
The focal point of the open plan main living area on the ground floor, it makes a stunning statement piece and is balanced by a supersized island at the centre of the kitchen. Beautiful stone benchtops (London Sky by Smartstone), classic shaker cabinetry and a farm style sink complete the look.
“The island is nice and clean, without a sink or cooktop and I wanted a spacious walk-in pantry with doors I can close if it’s messy,” says Tanya, who chose stylish double barn doors.
Suite sensation Around the corner from the main living area is a study and the master suite which includes a spacious ensuite bathroom and walk-in wardrobe.
Read more about our beautiful homes in the Spring edition of Hunter & Coastal Lifestyle Magazine or subscribe here.
Story by Cornelia Schulze, photography by Ben Gamblin and PHNX

