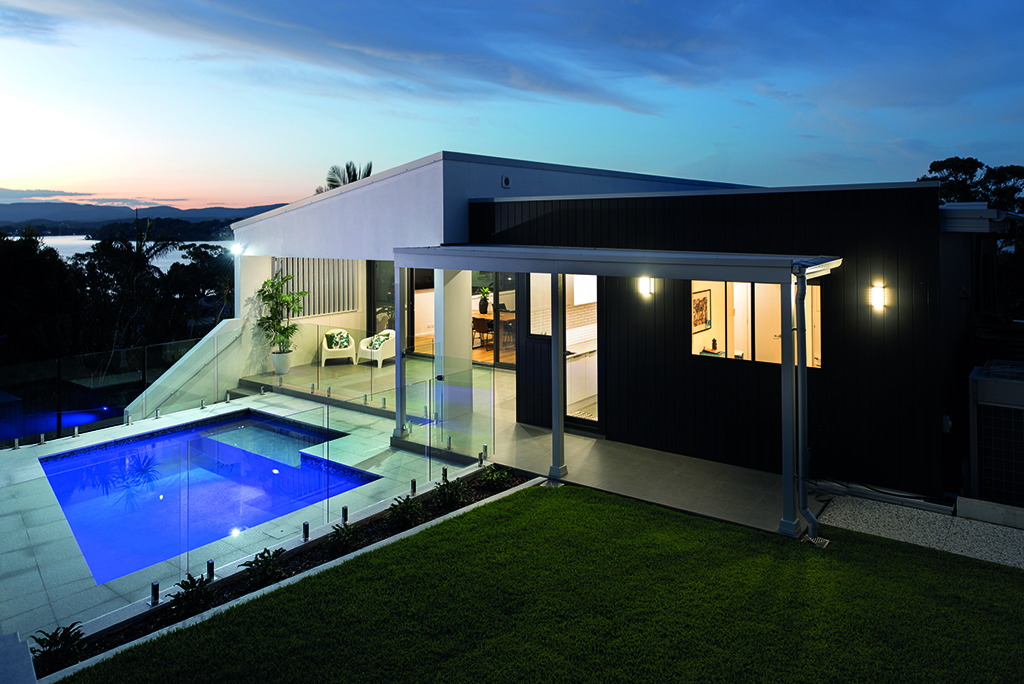
Living by the lake
Envisioning an active outdoors lifestyle for their two sons, Lisa and Chad
knew the features they wanted for their new lakeside abode.
This family of four had been living in a quiet cul-de-sac, in a beautiful bushland setting, but had a hankering to live by the water. “We just love the water, and we wanted the boys to grow up close to the lake where they can swim, kayak and jump off a jetty whenever they want to,” enthuses Lisa.
The couple’s search led them to a block in Valentine with expansive water views, and they decided to live in the existing dwelling while working on a design for their dream home.
“We had a rough idea of what we could potentially do here, but as time went by, we realised how challenging the site was going to be,” Chad explains.
“We ended up digging out around 700 tons of rock to level out the backyard and create a garage underneath the home.” Chad and Lisa organised the excavation themselves while they were having their plans finalised. “It was a great way to keep control of the costs,” they say.
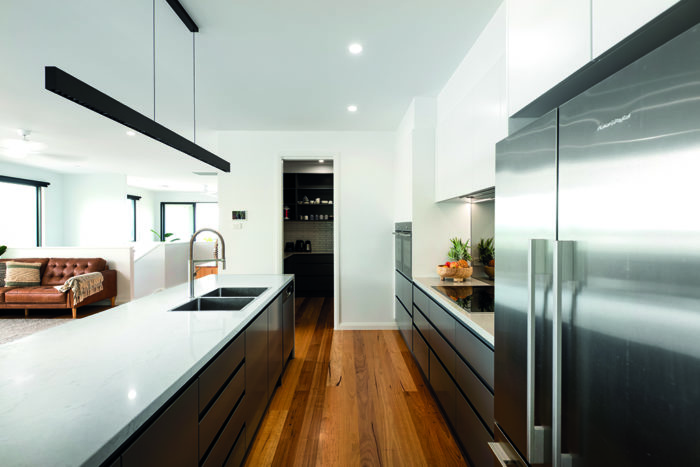
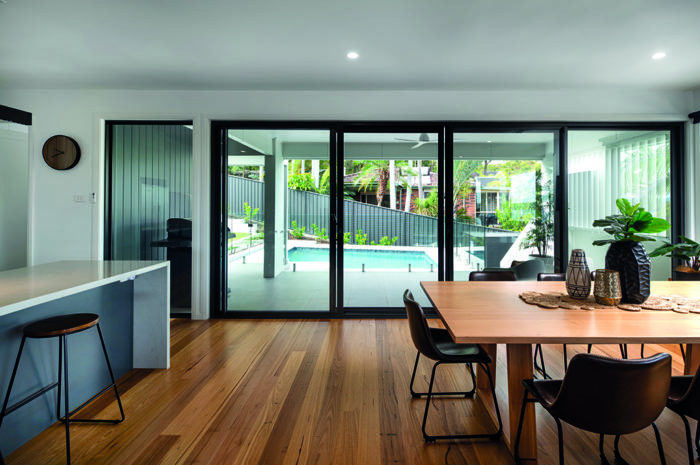
Design and utilising the full potential of the block was a key consideration in initial discussions with project home builders. But it quickly became obvious that a project home would give them neither the design they wanted nor broad flexibility to choose their preferred fixtures and finishes. Instead, they engaged Mark Lawler Architects to prepare a Concept Design that drew upon the project home plans but with revised floor and site plans.
It also took full advantage of the views over Lake Macquarie from the main living spaces to the north and west and featured a more attractive street presentation and a better indoor/outdoor connection.
“We wanted open plan living, lots of space for the boys and a separate room for them downstairs that they can use as they grow older when they want to have their mates over.
“Plenty of garage space with three metre clearance for the boat or caravan was also a major issue,” Chad explains.
Lisa adds, “We were after practical solutions rather than unusual designs that didn’t serve a purpose. Mark Lawler was a great choice. We liked the simplicity of his designs and he had previously worked for a friend who recommended him. We knew what we wanted but he helped us when we got stuck by bringing in a different perspective. We would definitely use him again!”
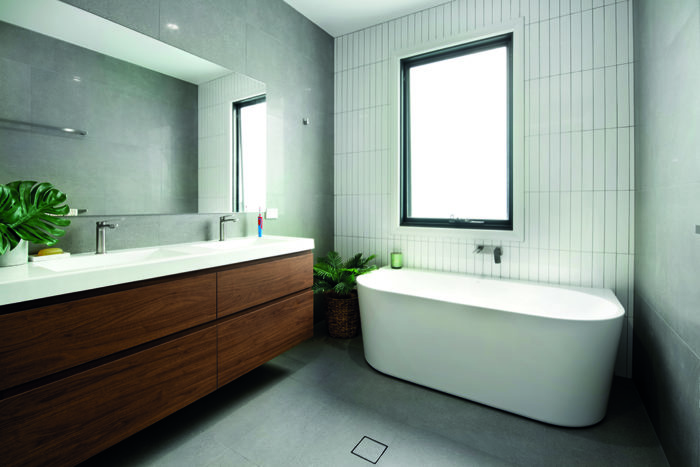
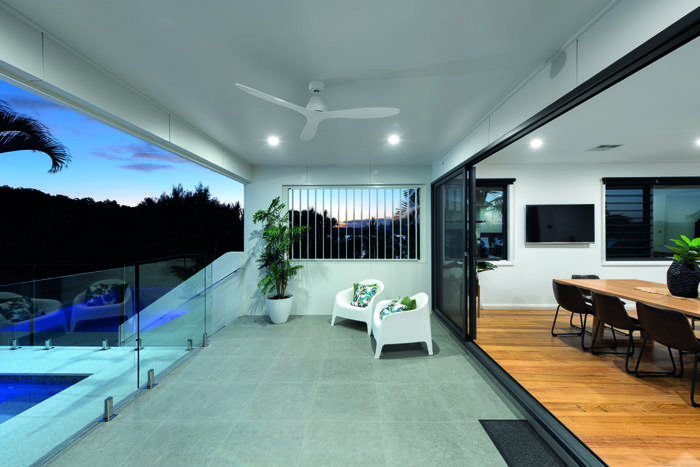
“We came up with a unique design that is perfectly suited to Lisa and Chad’s requirements but also allowed them to utilise standard residential construction to stay within their budget,” Mark explains.
“This project is a great example of the value that good design can add to what would have otherwise been a standard house. With a more considered design and following a clear vision, a superior outcome was achieved.”
With plans for a four-bedroom, three-bathroom home with multiple living areas, a media room and enough space for four cars, Lisa and Chad put the build out to tender and selected Mavid Constructions as their builder.
Read more about our beautiful homes in the Spring edition of Hunter & Coastal Lifestyle Magazine or subscribe here.
Story by Cornelia Schulze, photography by Murray McKean

