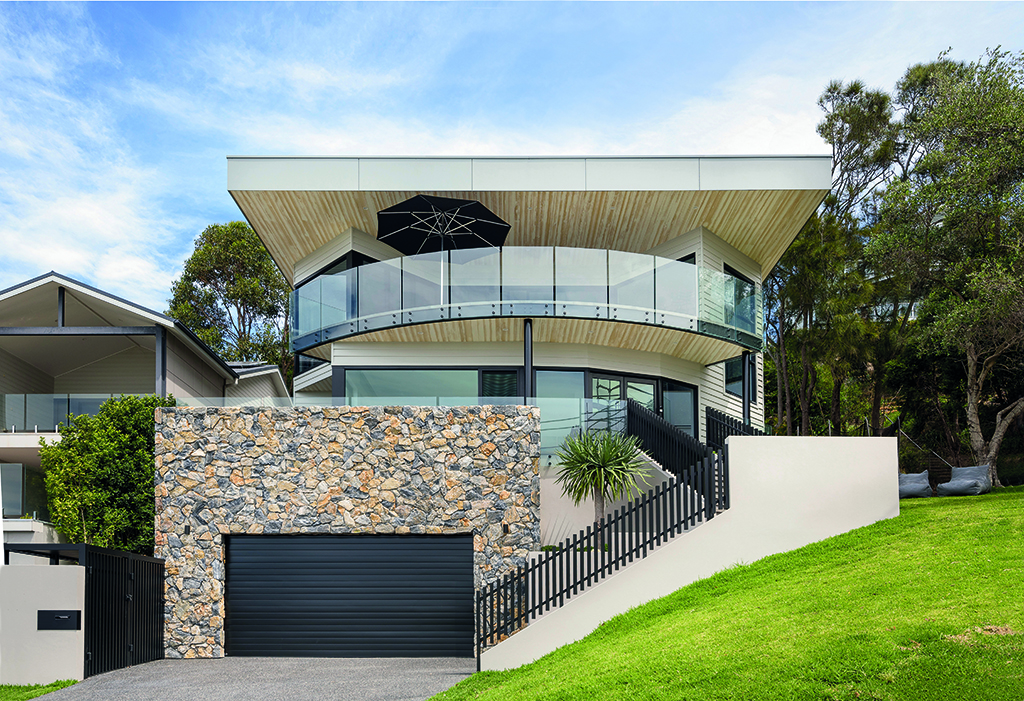
Ski lodge by the beach
This Merewether homeowner kept the plans for her dream home fluid.
She loved every moment of the process and couldn’t be happier with the result.
Megan had always liked this particular street in Merewether for its commanding views over both the city and the ocean. So much so, that she would do regular drive-bys to see whether any homes had come up for sale.
“Then, one day about twelve years ago, coming back from a ski holiday, I drove through, and this property was for sale,” she says. The block sits adjacent to a small nature reserve and offers complete privacy despite its hilltop position. For Megan it was, and is, the best block on the best street in her favourite suburb.
Even though, it took another few years before she had worked out what exactly she wanted to do with it.
“I always knew I was going to do a reno, but in the end, a shell was all that was left standing of the existing home. But I did stay within the original building envelope, which made things easier with council,” she explains.
However, the hilltop location did come with a few challenges and Megan needed extensive and costly Geotech reporting and excavating.
“Mines are underneath this whole area and the engineers said it was quite extraordinary how deep they had to dig,” says Megan. “We had to make sure that the ground was solid and that we wouldn’t be sliding down the hill or falling into a pit.”
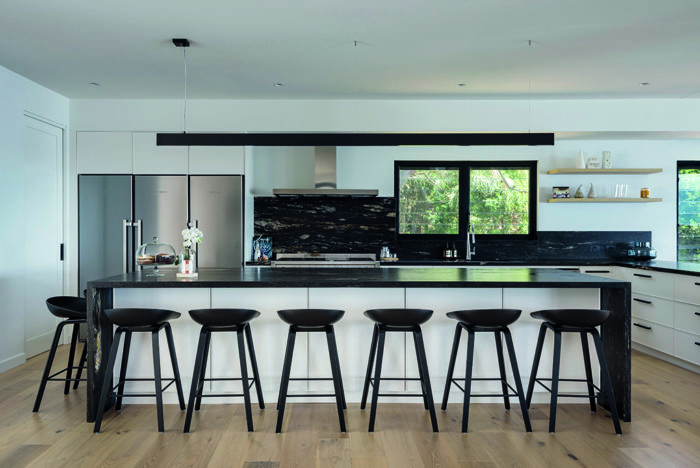
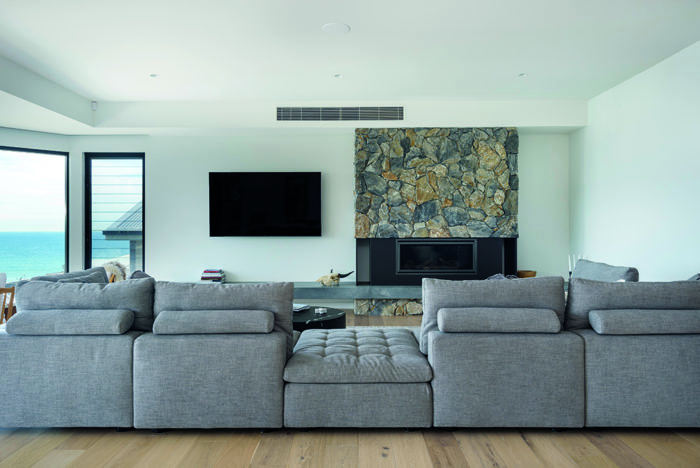
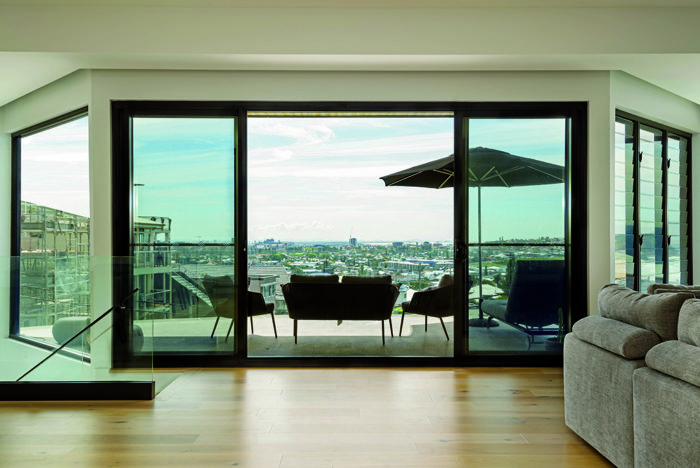
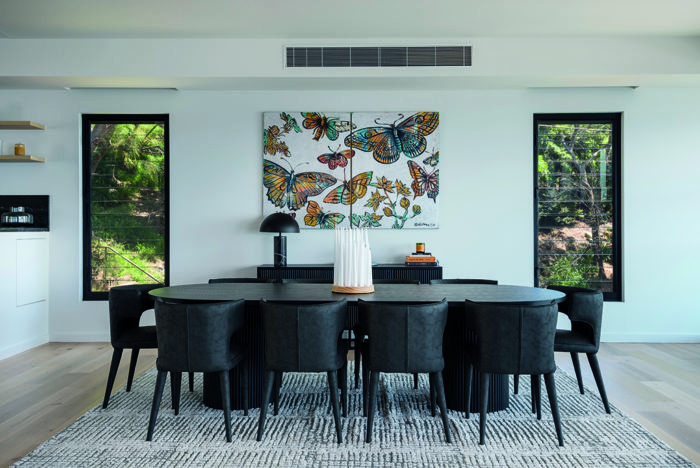
She also had to build a massive, nine metre retaining wall at the back of the property, half of which is hidden below ground. It was another major cost factor, but it made for a level backyard with space for the pool and another outdoor area all the way at the top of the wall.
A big entertaining space was a key requirement for the build, along with “plenty of bedrooms, several living areas and space for a gym somewhere.”
“I wanted a home with lots of natural materials, with stone and timber but nothing ultra-modern. Also, I love cooking and with five children a big kitchen with a massive island was important too.”
And she confesses to a soft spot for Canadian-style homes. “I wanted the feel of a Rocky Mountain ski lodge, but by the beach,” laughs Megan, who chose EJE Architecture to design her dream home because she’d seen their work elsewhere. “I loved working with them. They also recommended BRW Constructions as the builder because they thought they would be a good fit for me.”
Perfect finishes
“For Tim (from BRW) nothing was ever too big or too small. Nothing was ever a problem. He would make sure that everything was done to perfection. If something wasn’t right, he would have it done all over again until I was happy.”
BRW’s Tim Wood elaborates, “one of our strengths is our value toward sincere and personal relationships with our clients. The trust that Megan placed in us throughout the build helped achieve a beautiful result. Naturally the steep slope posed challenges, however it was nothing that we haven’t dealt with before. We are proud of how effectively and efficiently we have overcome this challenge.”
With the expert support of EJE and BRW, Megan was able to keep things fluid throughout the building phase. “We changed a lot of the things along the way,” she says. “And I’m glad we did”.
With six bedrooms and five bathrooms, it is a substantial home across three levels with a double garage, a gym that doubles as a media room and a bathroom on the ground floor, the children’s quarters in the middle, and the open plan main living, dining and kitchen area and the master suite upstairs. This level also boasts a curved front verandah with panoramic views, an outdoor pool and barbecue area at the back as well as access to a cosy sitting area at the top of the imposing retaining wall.
Read more about our beautiful homes in the Spring Edition of Hunter & Coastal Lifestyle Magazine or subscribe here.
Story by Cornelia Schulze, photography by See Business Solutions

