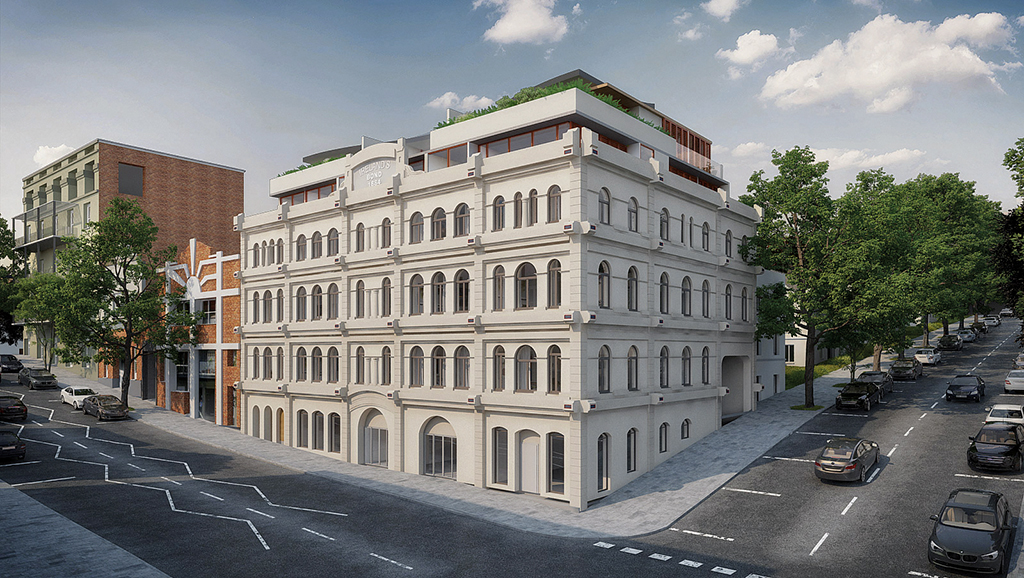
How to preserve a delicate balance
One of Newcastle’s most iconic commercial heritage buildings has been successfully transformed
for luxe urban living.
Preserving the Ireland’s Bond building’s landmark façade was a key requirement when renowned Newcastle architecture firm EJE took on the challenge of transforming the property into modern apartments with all the creature comforts we have come to expect in the 21st century.
Built in 1884, the building had initially been at the vibrant core of Jesse Ireland’s merchant empire, a combined store and warehouse operation, able to hold up to 500 tons of hay, corn, flour and other produce. A steam powered box-lift, weigh bridges and even a “pipe-speaking apparatus” to relay orders across the building’s four stories were much admired features with Ireland praised for his vision and attention to detail.
Changing with the times
Over time, the building had seen a variety of uses, with an internal rabbit warren of offices emerging across numerous disparate floor levels.
Medicare Services was the last commercial tenant and when their lease expired, developer Jason Commisso was keen to find a commercially viable solution to ensure the building’s future. “We had to come up with unit configurations and floor levels that would align with the window locations,” explains EJE lead architect Grant Shultz.
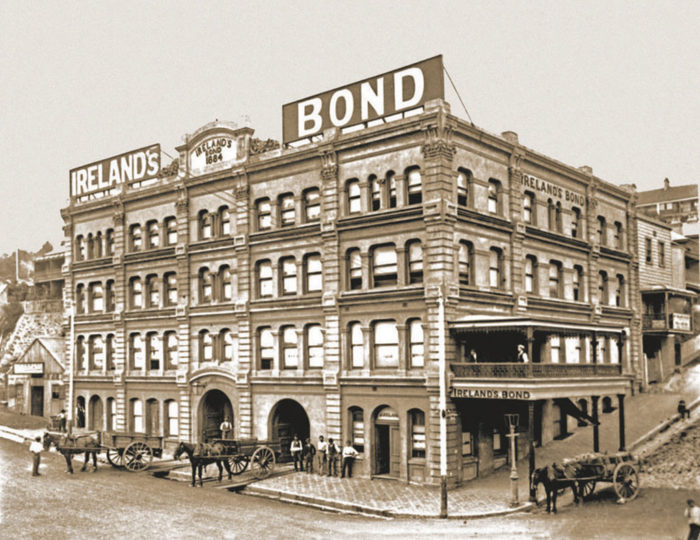
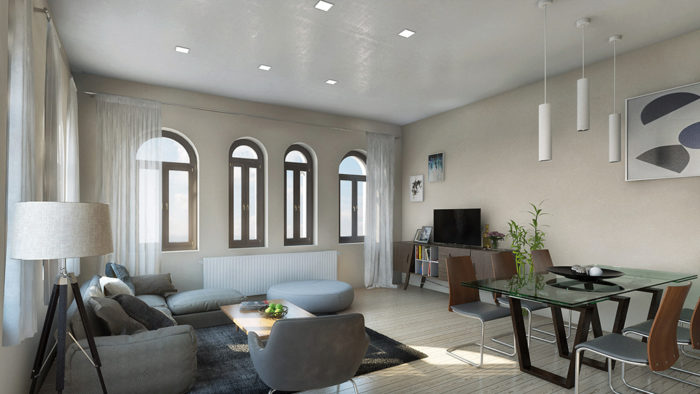
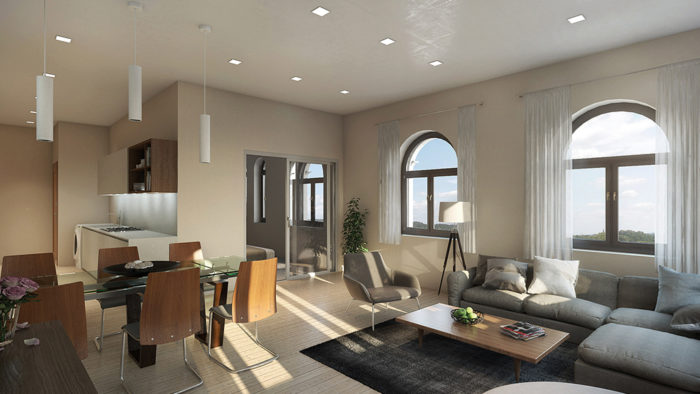
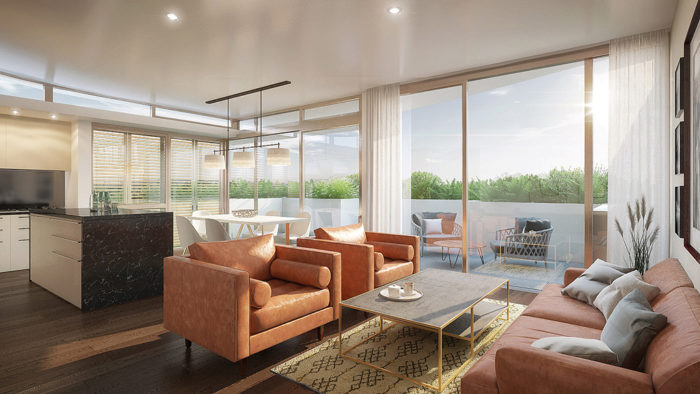
“We couldn’t add balconies to this historic façade, there was no provision for car parking and no communal spaces for the residents. Getting natural light into some of the apartments at the back of the building was another important issue. Our solution was to add an atrium space which acts as a light well for the entire building with a green wall at the back.
“To ensure the project was going to work financially, we added another two stories, set back from the historic façade so as not to dominate the aesthetics. “That addition also allowed us to create the required communal spaces on the top floors.”
Mars Building took on the project, and it was “like no other we have ever undertaken,” says Contracts Administrator Tom Clerke.
“With the building dating back almost 140 years, it was always going to be a difficult conversion. We started with the demolition of the internal structure while keeping the façade intact. At one point there were over 250 steel props inside the building, holding up various sections of the internal floors.
“We removed parts of the ground floor and excavated up to two metres deep. A lift well was added and over 200 screw piles installed.”
Once the footings were completed, a steel frame weighing a whopping 140 tonnes was inserted. All materials had to be craned into the building through the atrium section at the rear, with all scrap material to be sorted and brought out through that same opening.
The Experts
Newcastle-based EJE Architecture is a multi-disciplinary design practice providing creative solutions for the built environment. They offer professional services in architecture, interior design and urban planning and have won accolades for their work on both residential and commercial projects.
eje.com.au, (02) 4929 2353
Read more in the Summer Edition of Hunter & Coastal Lifestyle Magazine or subscribe here.
Story by Cornelia Schulze, photography and renders courtesy of EJE Architecture

