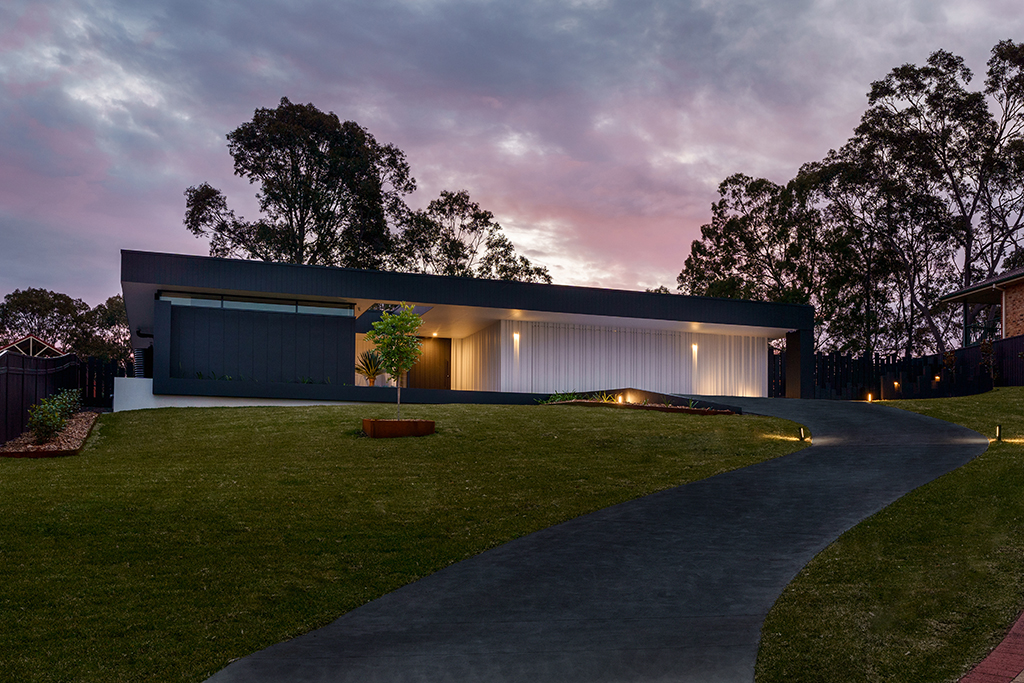
Mid-century perfection
When Robyne embarked on building her stunning new home, little did she know that she was returning to family roots stretching back to the early 20th century.
Robyne bought her block of land on Cessnock’s Convent Close together with her son in 2003. Unbeknownst to her, a first cousin of her great grandfather’s had owned a house on that very block of land more than a hundred years ago.
“The area used to be known as Bridge’s Hill, and Bridge is my mother’s maiden name,” she explains. “The name changed to Convent Close when the Catholic Church bought the land in 1922, with nuns running the nearby school. I didn’t know any of this when I bought it, but that’s why I’m calling it the Bridge House,” Robyne says happily.
Ever since she hadn’t been able to afford a $33,000 project home 50 years ago, she had wanted to build a new home from scratch. “I always had a vision of a flat roof, 1950s style, a modern white house on top of a hill, with grass leading up to it,” she shares.
She found her architect, Sarah Waller, by browsing through projects on Instagram. “Sarah loves mid-century modern and I selected her based on the style of her designs. We talked for almost a year before I finally took the plunge and said yes, let’s do this.”
Robyne’s initial brief had called for a white house with a north facing façade and different materials to be used for each of the exterior walls. It was Sarah who convinced her to adopt a mix of black and white, a theme she later extended to the interior design of the entire home.
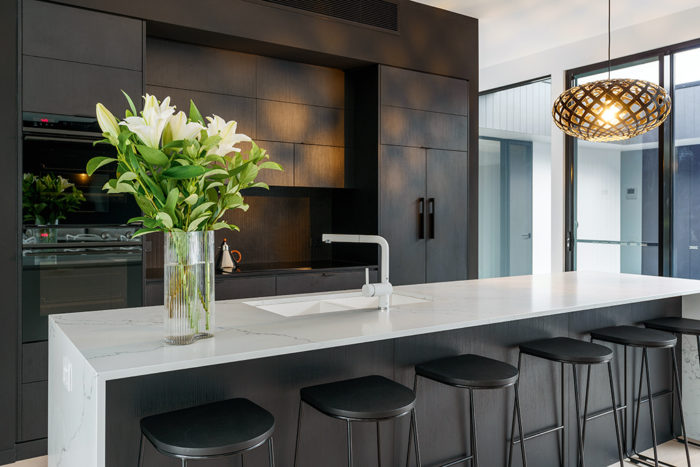
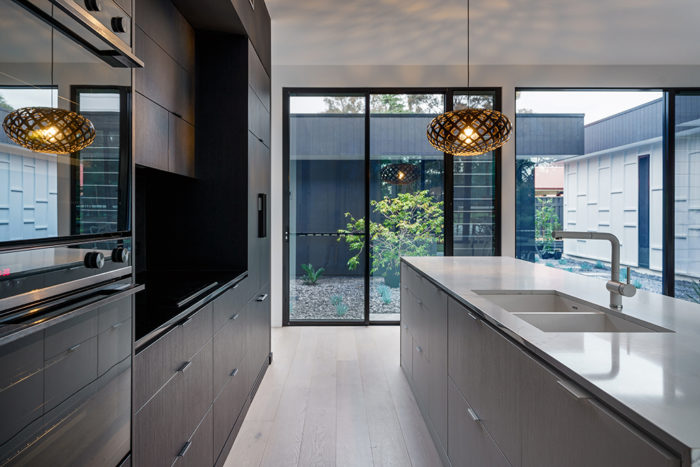
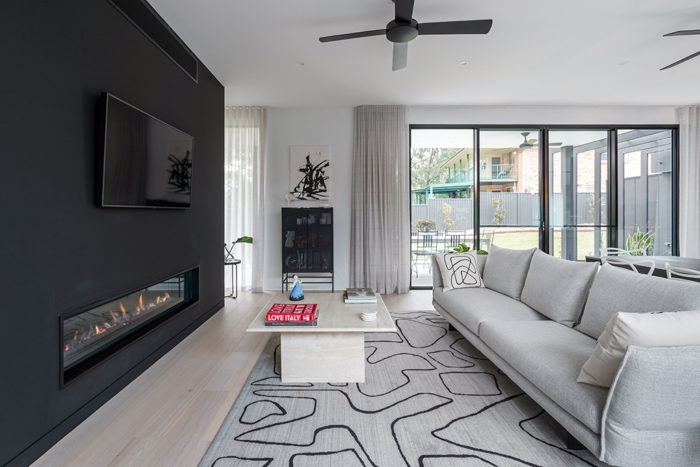
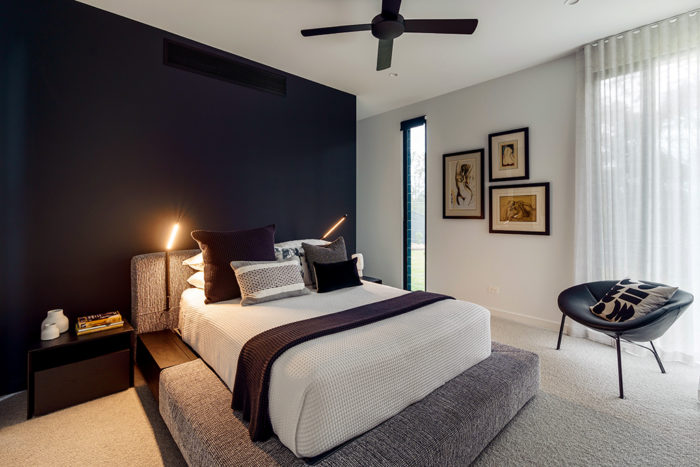
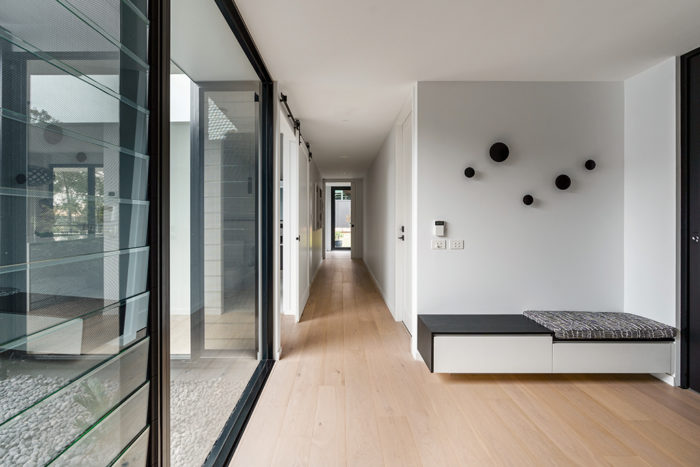
With Robyne downsizing from a bigger home, having the main living spaces, a study and her master bedroom in close proximity to each other was a key requirement. She also wanted four bedrooms, two bathrooms, a powder room, a statement front door, a black driveway with a grainy texture and an oversized double garage, but the façade couldn’t be jarred by a standard roller door.
Sarah worked up five different concepts for Robyne to look at. “I looked through them all and on the fifth one I started to cry, because it was exactly what I had envisioned.”
Sarah explains, “Separate pavilions are organised around a central courtyard, with all the spaces well connected to the outdoors, orientated to utilise the natural light.
“It is a home designed for an independent woman with a flair for gardening, a contemporary forever home that is as comfortable for one as it is for numerous grandchildren when they come to visit. “The refined monochrome palette and pavilion layout of the house provides a design with well thought out spaces and a striking façade that creates intrigue from the get-go.”
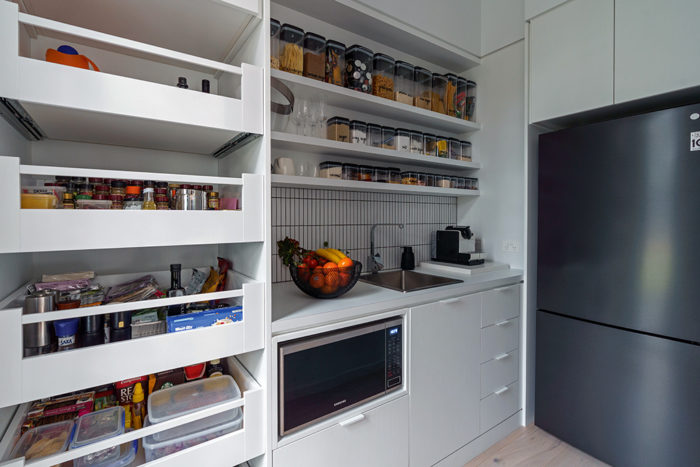
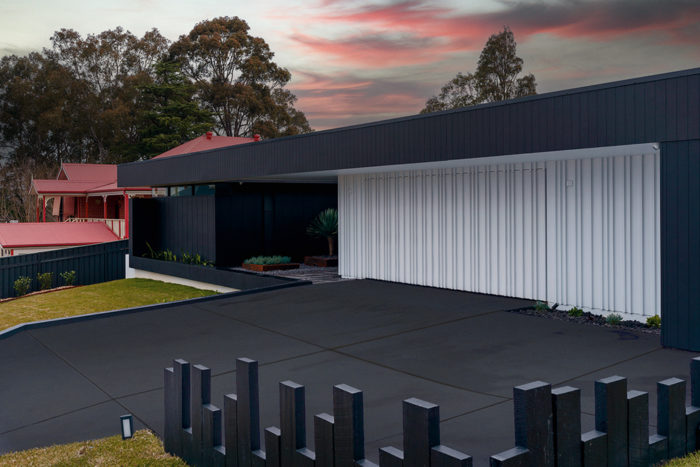
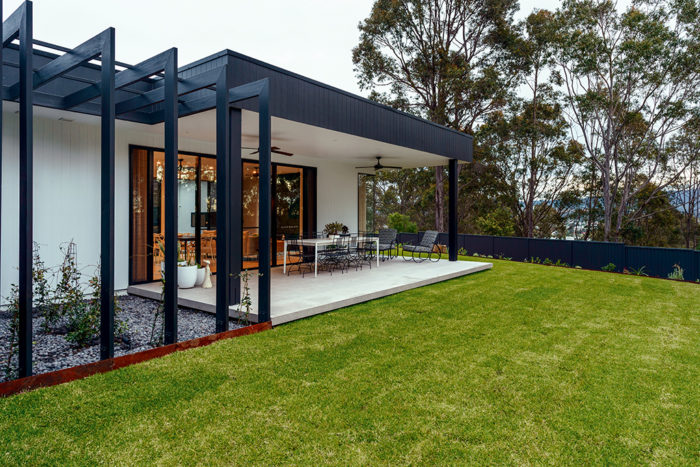
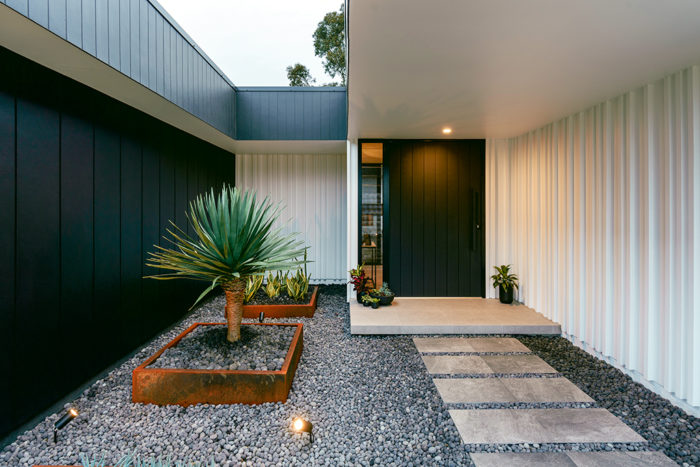
Robyne found her builder, Lance Lennard, Director and Senior Builder at Len Pro Building, through a combination of personal connections and word of mouth.
The Experts
Len Pro Building specialise in helping clients build bespoke, dream homes to the highest standards.
For their work on Robyne’s magnificent home, they have been awarded top honours in the category for
Custom Built Homes $1m — $1.5m at the 2022 HIA-CSR Hunter Housing and Kitchen & Bathrooms Awards. lenprobuilding.com.au, (02) 4991 2459
Central Coast based Artform Kitchens are a specialist kitchen manufacturer offering a wide range of quality designs. artformkitchens.com.au, (02) 4322 0600
Discover more of KING Furniture’s contemporary design and superb quality at their Newcastle showroom on 85 Parry Street. kingliving.com.au
Read more in our Summer Edition of Hunter & Coastal Lifestyle Magazine or subscribe here.
Story by Cornelia Schulze, photography by Joshua Hogan

