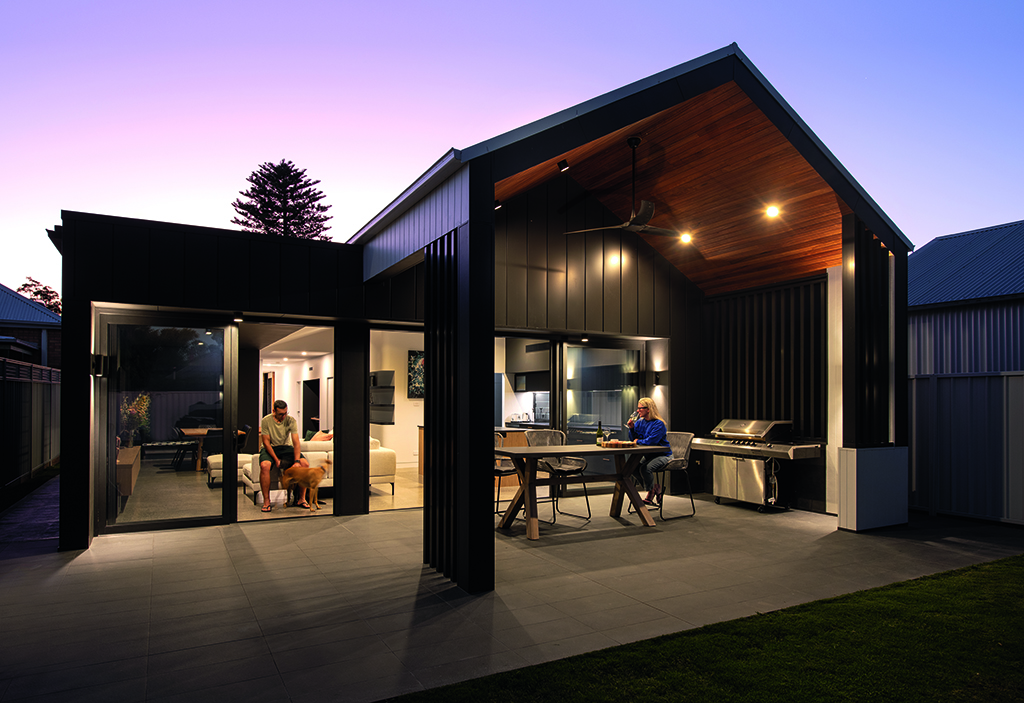
A study in contrast
Brendon and Yvette were keen to write their own next chapter in the story of an old brick cottage in Lorn, whose simple beauty lay hidden under the add-ons of more than a century.
Homeowner Brendon had grown up in the Hunter and moved away for work, but when a new job opportunity brought him and his partner Yvette back to his roots, they had their hearts set on living in Lorn. They loved the proximity to Maitland, local hospitality highlights like Muse Kitchen or Icky Sticky Patisserie and the streetscape dominated by heritage homes.
They were searching for a home that hadn’t undergone a recent renovation, something they both felt “would have been like buying someone else’s interpretation of an old home.”
When they found an original, 1910 two-bedroom brick cottage with a 1950s extension at the back, they asked Brendon’s childhood friend Leigh Richardson, managing director and senior architect at Newcastle-based Space Design Architecture to look at the property.
Leigh confirmed that the old cottage had solid bones, so they finalised the purchase and asked SDA to draw up the plans for the renovation.
Brendon himself demolished the 1950s add-on at the back to make way for a modern extension and the heritage part of the home was stripped back to its bare bones, revealing the charm and character that lay hidden under less-than-sympathetic reno projects of the past.
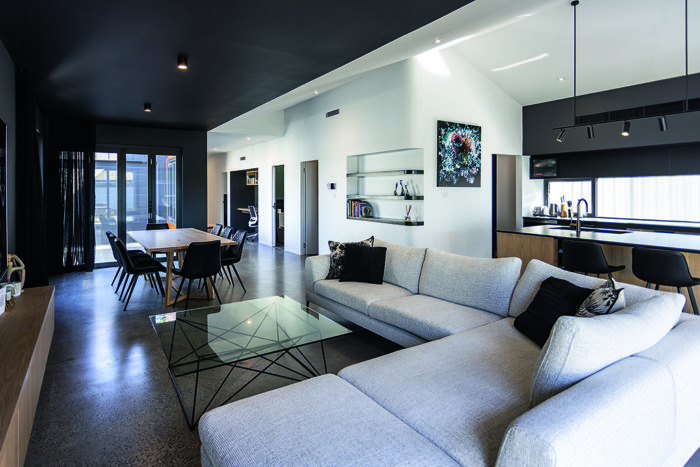
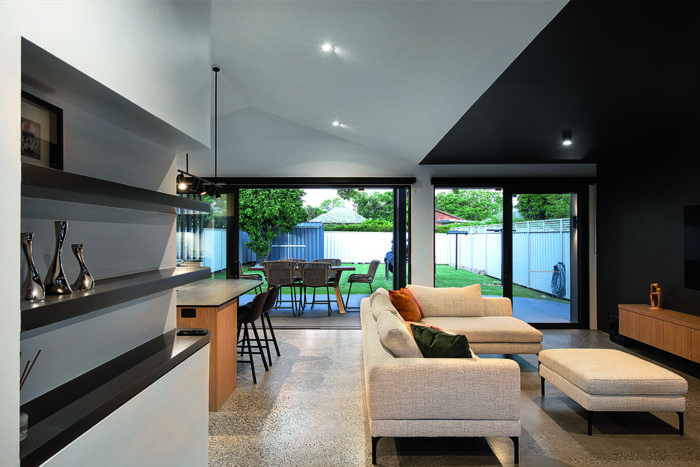
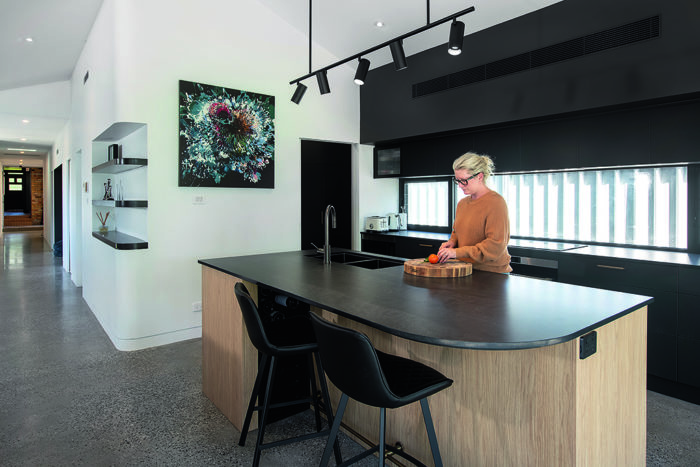
It was the couple’s first building project and with Leigh a family friend and involved from the get-go, they put their full trust into their architects, with a minimal brief that called for three bedrooms, an open plan kitchen and main living area for easy entertaining, and a large laundry. They would have loved a two-car garage, but the long, narrow block wouldn’t allow for that.
“We had to work within the constraints of an older, existing home in a heritage area,” says Leigh explaining the guiding principles for the renovation.
“We wanted for the original building to flourish, and to link the old with the new. But rather than blend the two together, we set them up for contrast, adding touches in either part of the home that references the other.
“Consequently, the extension’s roofline matches the roofline of the original home, but a clear break in between sets the two areas apart. For this concept to work, we needed to get the transition right with the hallway playing a crucial role.
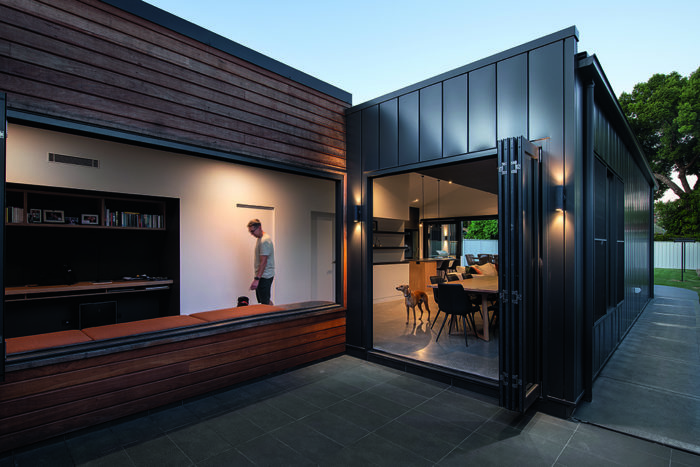
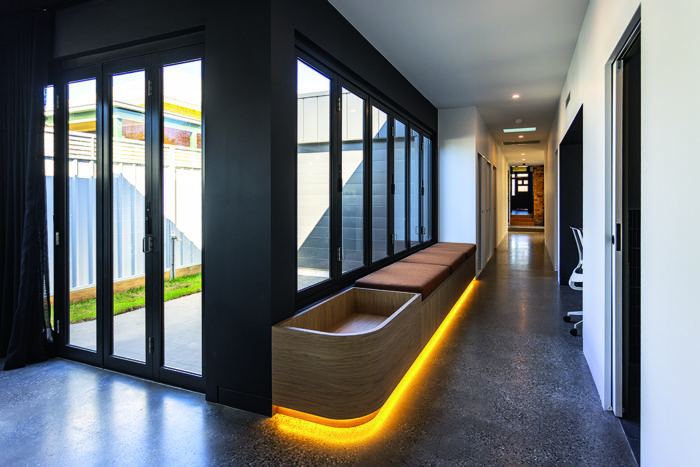
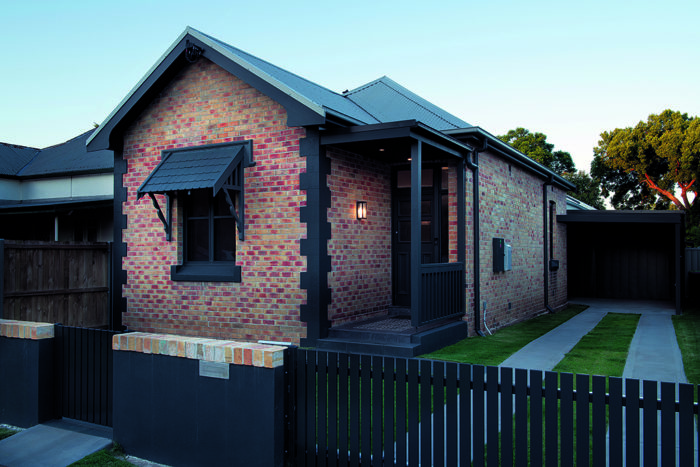
“It runs the entire length of the house and gives you a feel for materiality and space. It takes you on a journey, as brick and timber give way to a different set of materials, the space simplifies, it becomes lighter and starts to open up.”
| THE EXPERTS SDA create bespoke designs tailored to their clients’ needs. sdarch.com.au, (02) 4969 3631 Brendon and Yvette loved working with their builders from East Elevation Construction. eastelevationconstruction Wideline Windows expertly supplied and installed high-quality windows and glass doors. wideline.com.au, 1300 943 354 Find KING’s Newcastle showroom on 85 Parry Street. kingliving.com.au |
Read more in the Autumn Edition of Hunter & Coastal Lifestyle Magazine or subscribe here.
Story by Cornelia Schulze, photography by Murray McKean and Ryan Keatinge

