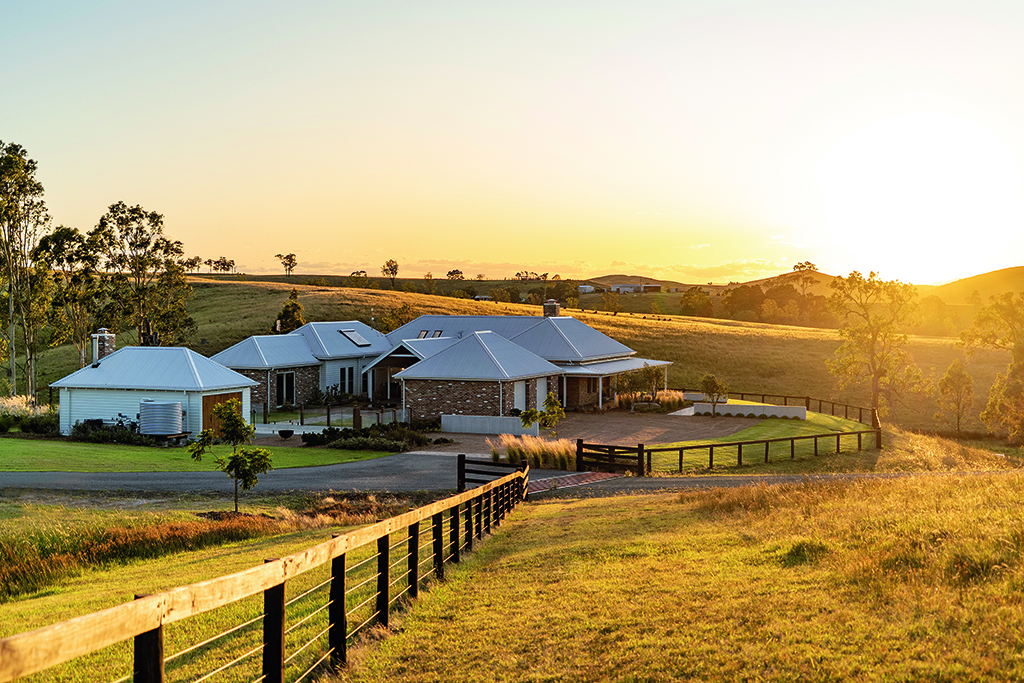
Graceful symmetry
Modern and heritage features sit side by side in a new home, built to embrace its rural setting and a laidback lifestyle for a close-knit family of five.
Back in 2014, when Scott and Mel bought this thousand-acre block of land north of Singleton, in Westbrook, they used it purely to run cattle. “We often said how beautiful it was out here and we toyed with the idea of building a home, but we procrastinated for years on whether to go ahead or not. We spoke with various builders, but never found any momentum,” Scott recalls.
“Then we met Sam (Samantha Stibbard) and Neil (Albert) from Stibbard Homes, and the rest is history. They really listened and helped us make our vision a reality very quickly. Neil had a concept plan to us the day after we spoke on site.” The couple envisioned a comfortable space with high ceilings, and interiors that were elegant yet understated.
“We’d been living in a pre-Federation home in Singleton which had plenty of heritage features but during that period, homes weren’t overly ornate,” remarks Mel. “We wanted to emulate the grandeur of an old home but with all the modern features inside.”
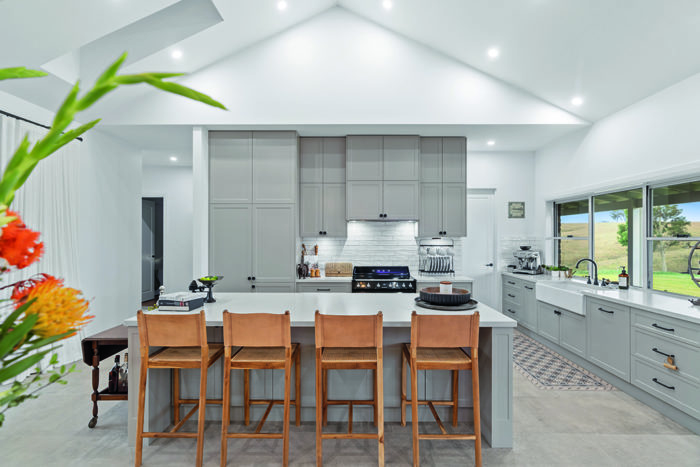
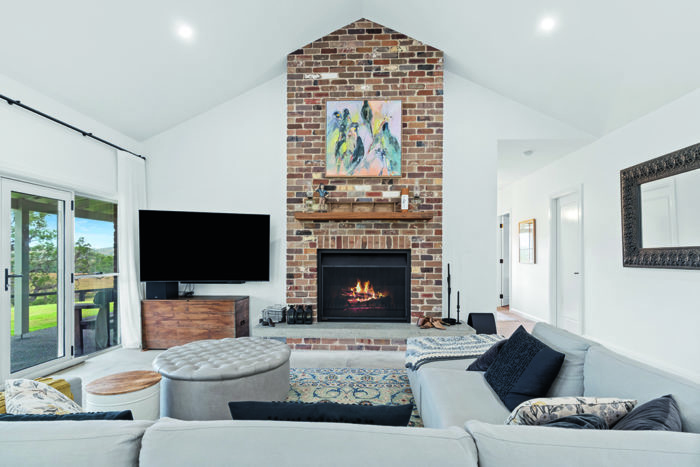
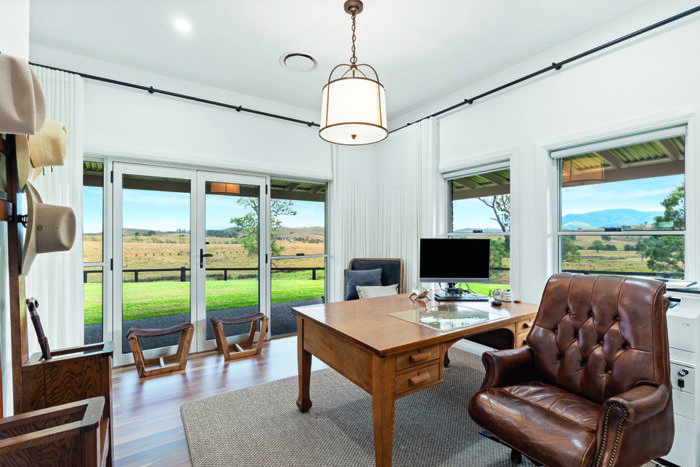
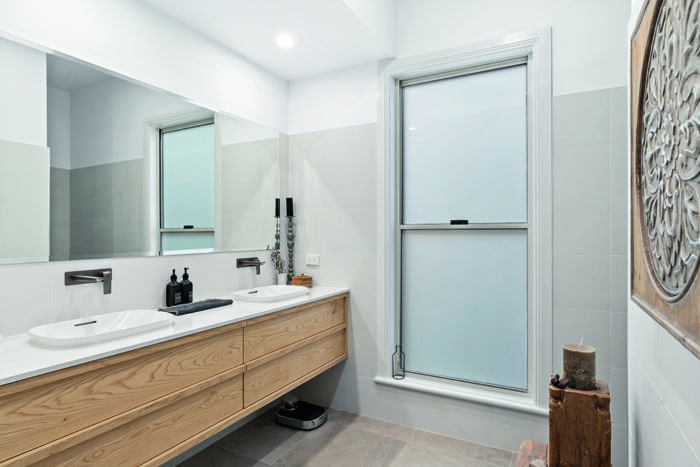
Neil Albert designed a home with a front façade very similar to their old family home on Singleton’s York Street, using a u-shaped footprint with the couple’s master suite, the laundry, an office and a double garage on one side, an open plan main living, dining and kitchen area at the centre and three bedrooms for the children, a family bathroom and family room on the other side. It envelopes a courtyard that’s perfect for entertaining and well protected from the winds on the exposed location close to the hilltop.
“It doesn’t matter how much the wind is blowing, you can sit out there and stack cards,” Scott says.
Beyond the courtyard, a stunning pool with a colonial-style pool house completes the impressive outdoor area.
The symmetry in the design was an important consideration for Mel. “Not so much in terms of the footprint of the home,” she explains. “It was more about everything aligning perfectly; the view from the kitchen to the front door or from the living room towards the pool.” Speaking from the builder’s perspective, Samantha Stibbard says, “Getting out of the ground was tricky, as we hit a fair bit of rock and had to do a significant amount of piering.
“But once we got past that phase, it was a straightforward project which we got done in less than 12 months. The family lived in temporary accommodation next to the building site, so they were always on hand if we needed to make decisions.”
Modern heritage vibes
The company used recycled bricks to create the old-style look Scott and Mel envisioned. “We used them in our office at Stibbards so that made it easier for them to picture what the bricks would look like in their new home,” explains Samantha, who sourced the bricks in Sydney and carefully selected just the right colours.
| THE EXPERTS Neil Albert and Samantha Stibbard from Stibbard’s created this much-loved, bespoke family home. stibbardhomes.com.au, 0413 387 712 Osbornes Kitchens & Wardrobes designed, manufactured and installed the kitchen, bathroom vanities, as well as wardrobes from their highly sought-after pod range. osborneskitchens.com.au, 02 4932 7656 Family-owned and operated, Langford Windows are committed to providing Newcastle and the Hunter’s best windows and doors. Langfordwindows.com.au, 02 4953 5000 |
Read more in our Autumn Edition of Hunter & Coastal Lifestyle Magazine or subscribe here.
Story by Cornelia Schulze, photography by Bill Robinson

