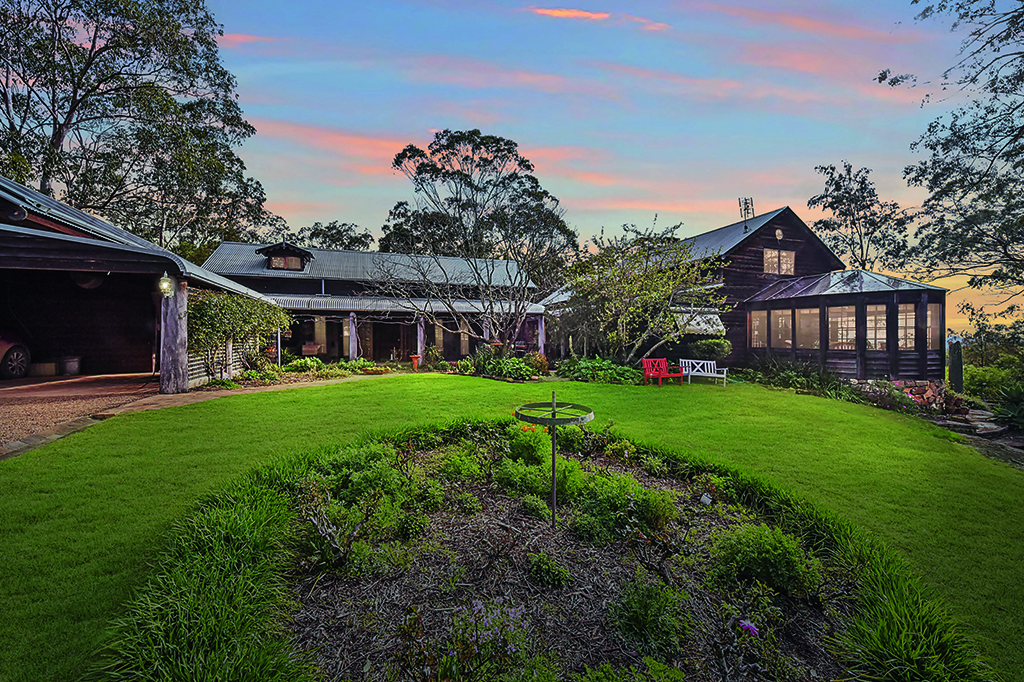
On top of the world
Sandy had never even heard of Wollombi when she fell in love with this stunning hilltop location and embarked on a building adventure like no other. Now it’s time for a new owner to enjoy the one-of-a-kind mountain retreat she has created.
When we bought this 50-acre block of land in 1985, there was literally nothing here,” Sandy recalls. “But it was the perfect place for our weekender, and we started building a cottage on top of the hill.” It was the beginning of a journey spanning several decades, a journey built on an abundance of hardwood timber and locally quarried sandstone. At times, it pushed the skills of local craftsmen (almost) beyond their limits.
It incorporates fascinating remnants of local history and along the way, a herd of good-looking goats played a crucial role – more on that later. Across two separate wings, the completely custom-built homestead now boasts five bedrooms, and three bathrooms, a sunroom and a large, open living space that has a showstopping sandstone fireplace at its centre and high ceilings and mezzanines on either side. It opens to a large, covered verandah with spectacular bushland views, perfect for that first cuppa in the morning or a refreshing drink at sunset.
“During the colder months, there is no better place than the sunroom next to the main living area,” Sandy shares. “It’s facing east and with all the blinds up, it’s flooded with natural light and has such a cosy vibe.”
The master bedroom features generous timber built-ins, a cathedral ceiling and a statement sandstone wall that extends over three stories, from the double car garage underneath, all the way up to the roof.
“Our stonemason said he had never built anything quite this high,” Sandy chuckles. “And we had to bring in a second craftsman so the wall could be completed.”
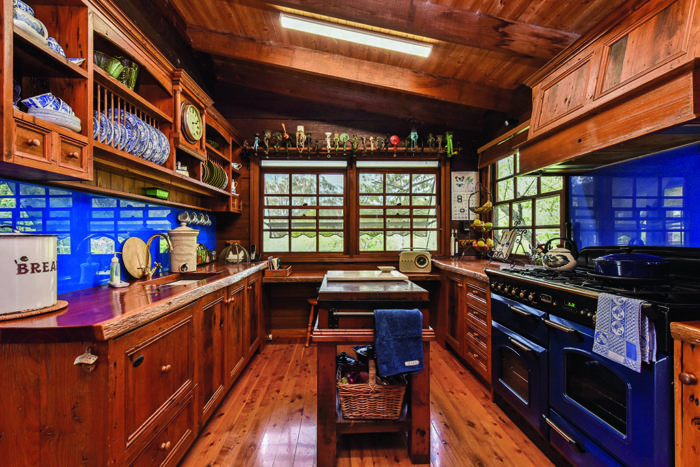
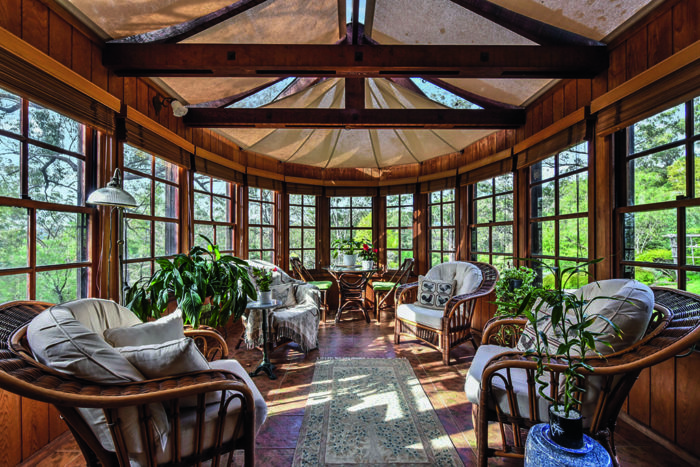
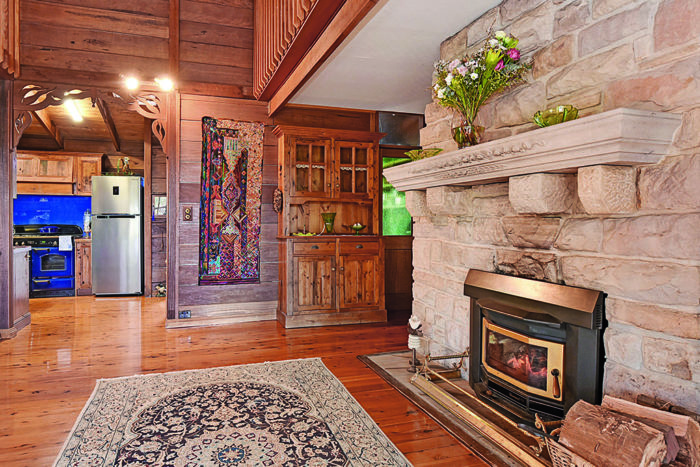
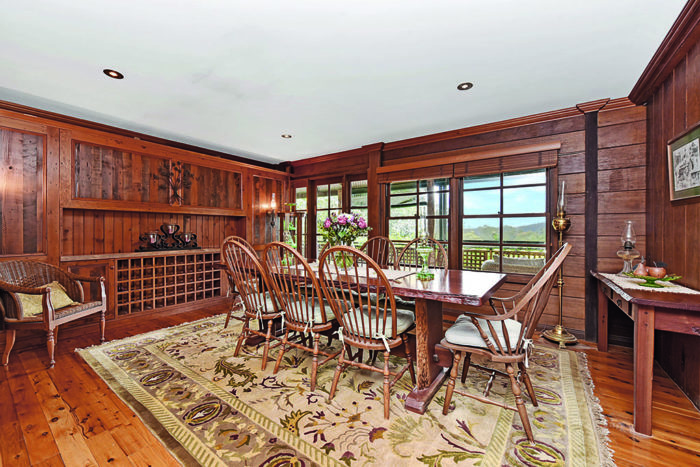
A modern walk-in wardrobe, private balcony and a sitting area are all part of the country-style master suite. The main bathroom exudes the charm of yesteryear with a clawfoot bath and vintage-style tapware.
“I bought that claw bath before we had even bought the property, but I knew I would one day live in a country house where it would be a perfect fit. I designed the bathroom with the measurements of the bath in mind.”
It’s one of the big drawcards of the property that it combines rustic charm with a considered, contemporary layout and difficult-to-find natural materials. Gesturing towards the kitchen, Sandy explains: “I went and looked at the work of the local kitchen company I wanted to use. It was all pristine and utterly beautiful. But I wanted something more rustic, with the structure and imperfections of the timber shining through.
“They sent me a little door as an example, and it was exactly what I wanted. They had made it from recycled timber they had bought from BHP in Newcastle. The kitchen builder’s workshop was full of Oregon from them and that’s what our kitchen is made of. They measured up and built the cabinetry and when they installed it, it fitted impeccably. It wasn’t off by a single mil anywhere.”
The custom kitchen is also utterly practical with a butcher’s block island bench, plenty of storage space, a huge Falcon stove and even a butler’s pantry with a second sink. A separate wing was added later to accommodate visiting friends and family, and a large space that started life as a billiard room and was later converted to a gym. “The grandkids loved the upstairs loft, with single beds, lots of toys and books – they couldn’t get enough of it,” remarks Sandy happily.
Constructed of Queensland blackbutt, cedar and sandstone, the property runs off the grid on solar power, with a battery and separate generator if needed. Tank water comes from two large dams with a storage capacity of more than 120,000 litres.
Basking in complete privacy with glorious views over the surrounding mountain ranges and valleys below, the home is set within lovingly curated, landscaped gardens that are a wonderland all by themselves, with numerous little sitting areas inviting the visitor to linger, soaking up the tranquillity.
“Everything you see here, I have planted myself,” Sandy says proudly. “I don’t have a sense of smell, so I literally can’t smell the roses. But gardening is my passion and I just kept adding to it.”
An active member of the local garden club, she has created an extensive vegetable patch with spinach and tomatoes, cauliflower, zucchini and fresh herbs galore. Grapes are growing in another little area, the vines adding a romantic touch. In spring, blooming flowers turn the gardens into a riot of colour with mature trees and a variety of shrubs adding shade.
“When you introduce flowers, the birds will follow. They may eat some of your veggies, but they are just so lovely to listen to,” Sandy ponders.
“As a gardener, you usually have your head down, working. Then all of a sudden, you look around and you realise what you have created, and it almost comes as a surprise how beautiful it is.”
Read more in the Autumn Edition of Hunter & Coastal Lifestyle Magazine or subscribe here.
Story by Cornelia Schulze, photography courtesy of Musgrove Realty
123 Middle Ridge Road in Wollombi is currently on the market with Musgrove Realty with a price guide of $3.2m to $3.5m. Please contact Garry Musgrove (0429 663 026) or Kurt Musgrove (0497 281 475) or go to musgroverealty.com.au

