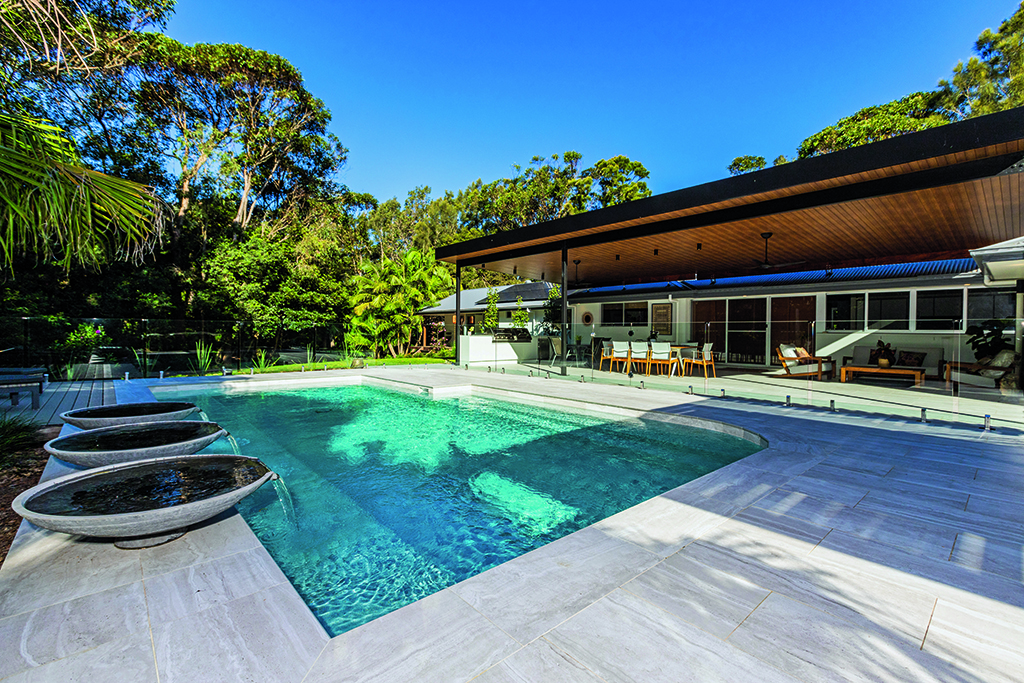
Zen-style perfection
Margot and Stuart transformed a 1980s-style abode into a Japanese inspired haven with an enviable beach-side address in One Mile.
Having spent their holidays in Nelson Bay for more than two decades, the time came when Sydney based couple, Margot and Stuart, decided to relocate permanently. They knew the area well and were looking for “a project”, a property that would allow Margot to inject her love for all things Japanese.
“The plan had always been to buy and renovate and the property was the perfect starting point for what we had in mind,” explains Margot. “It’s close to the beach, has a north facing aspect and the one-acre block of land is large enough for extensive gardens and a pool.”
Where to start?
“We added a parents’ retreat, while staying mostly within the original footprint. But it was essentially a complete gut job, with a revised floor plan, new interior walls and a new roof. It really was new everything. John Mudie from Nelson Bay Building and Construction and his team did a great job for us.”
Having fallen in love with Japanese design and culture on a skiing holiday years earlier, she enlisted Studio Minosa to help make her vision a reality. A couple of engineered oak floor boards became the starting point for the entire design.
Japanese influences form the effortlessly elegant core of this home with its four bedrooms, three bathrooms, a study, a sizeable alfresco area and freshwater pool set in beautifully landscaped gardens. Details include Shoji sliding doors, Japanese wedding chests in the main bedroom and a haori, a traditional, light coat, often worn over a kimono, adorning the wall of a guest bedroom. Cleverly designed lighting emphasises key focal points while creating a relaxing atmosphere.
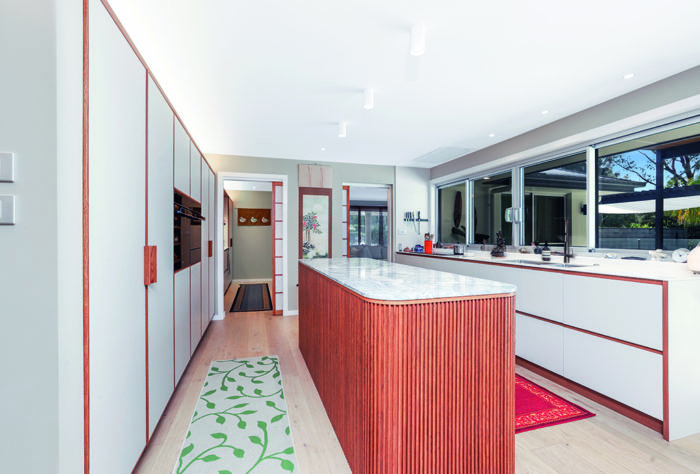
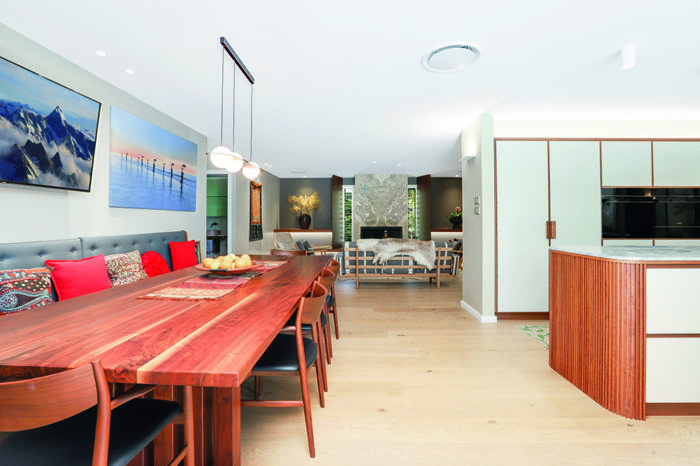
“I love beautiful, theatrical lighting throughout the house,” Margot explains. “The designer even put four light switches into the laundry alone.” She also has an impeccable knack for pulling together an unusual mix of design elements, with mid-century modern pieces gracefully complementing the Japanese theme. The result is a sophisticated, subtle consistency in the choice of materials, textures and colours.
European and Japanese walnut features throughout the home, used for accents in the kitchen, a superbly designed coffee table, bench seat and dining table (made by Margot’s nephew) as well as floating shelves and lots of built-in storage.
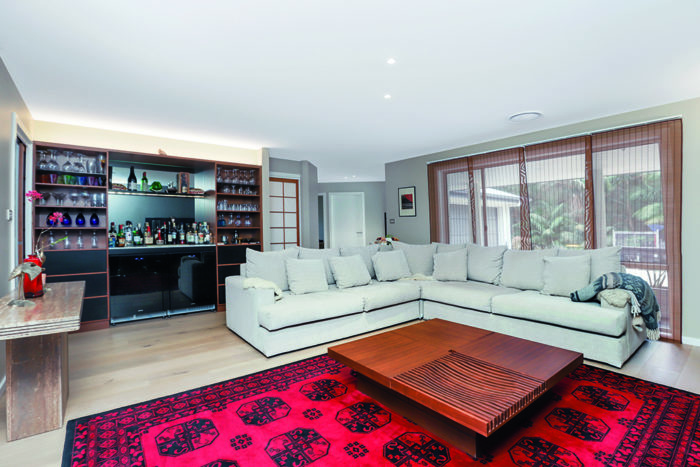
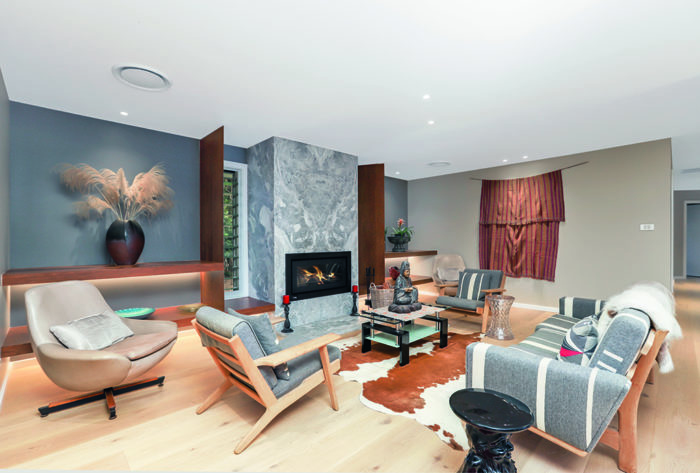
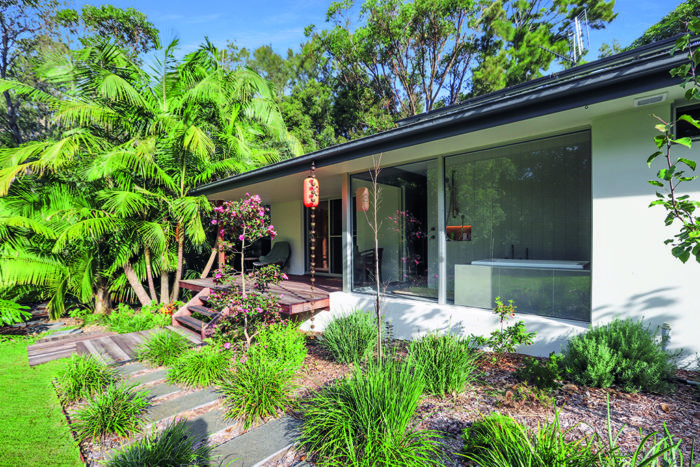
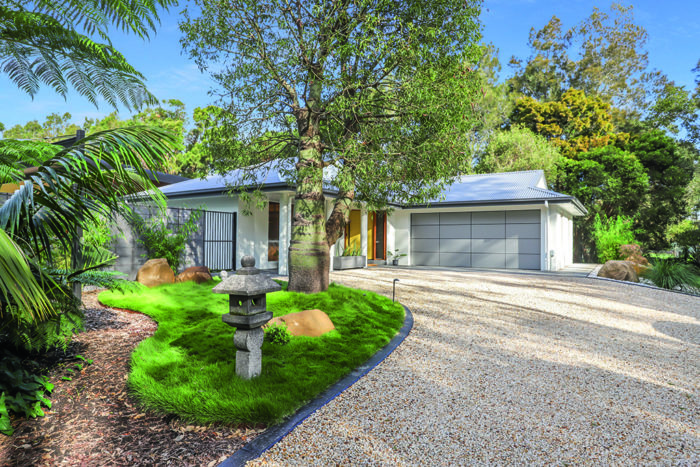
Another favoured finish is Galaxy Silver Marble and a total of seven slabs were used in the renovation: on the kitchen island benchtop, the bathroom vanities, and around the striking fireplace in the main living area. “Seven men had to carry this huge piece into the house,” Margot recalls. “I love the pattern; it looks like flames coming up from the fire.”
The project took two years to complete, and the couple appreciate every aspect of a forever home oozing the Zen-style serenity and minimalist aesthetics they dreamed of.
Margot shares, “I love my kitchen, I love the lounge room, it is so very comfortable. We enjoy sitting there in the evening. I’m watching Grand Sumo again on a Japanese TV station. It’s quite funny – you should try watching it!”
Read more in the Autumn Edition of Hunter & Coastal Lifestyle Magazine or subscribe here.
Story by Cornelia Schulze, photography by Kirk Maclean, courtesy of Nelson Bay Building and Construction

