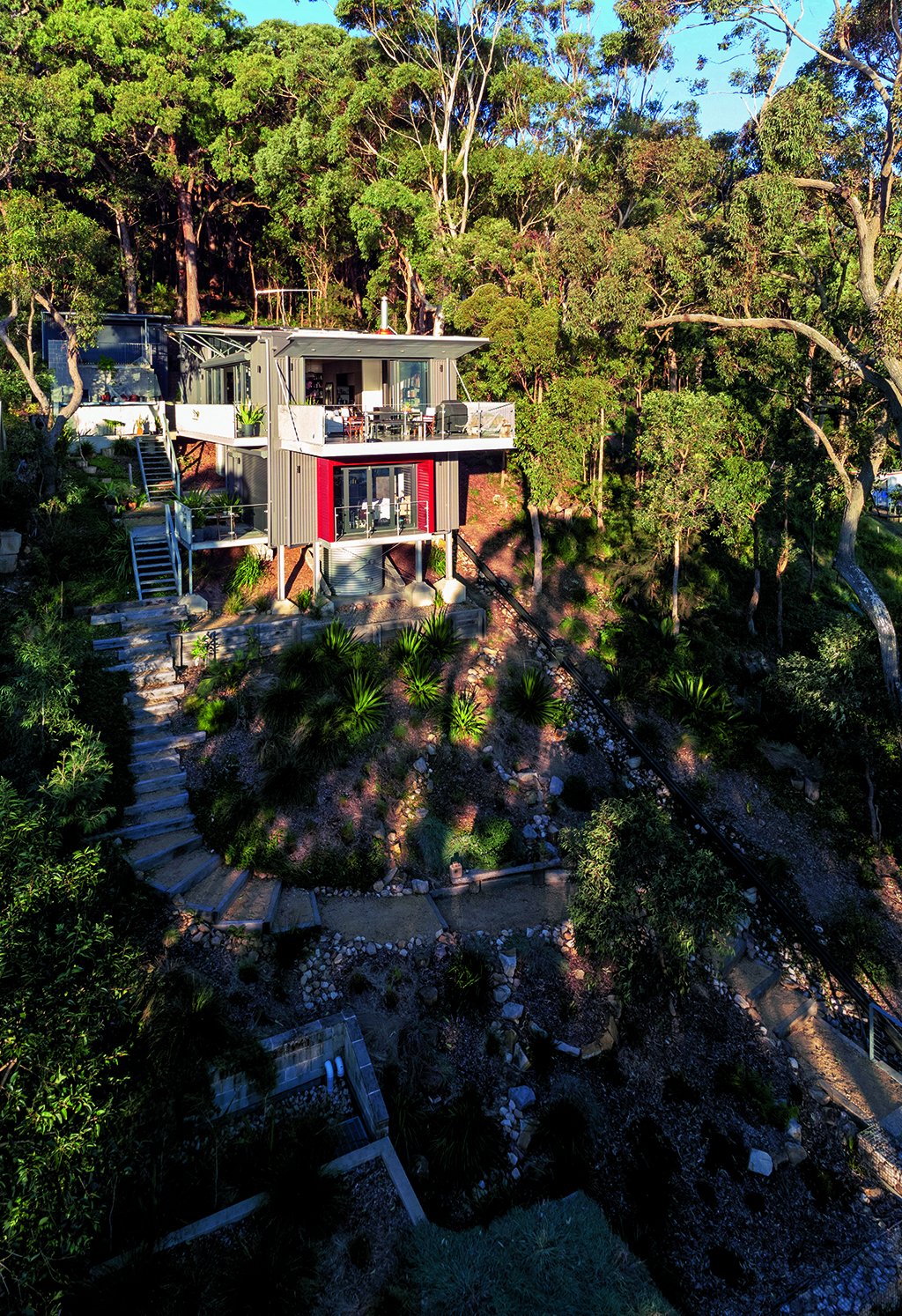
A forever holiday home
Steve and Keri chose a block with more than its fair share of challenges to build a design-driven forever home that blends into the wilderness.
High up on a steep ridge, with spectacular views of the glistening waters of Hardys Bay and Ettalong at the front, and the wild bushlands of Bouddi National Park at the back, sits this unassuming home with clean, modern lines and a dramatically cantilevered deck.
It’s fully clad in Colorbond to withstand potential bushfires, with rooflines and exterior colours designed to blend in with the surrounding wilderness. There are white-bellied sea eagles soaring above and Kookaburras having a laugh, comfortably nestled on the branches of century old native trees.
It’s a location like no other, accessible via a somewhat bumpy, single-lane road along the Brisbane Water reserve. There’s a block of land to the right that hasn’t yet been built on. It’s overgrown, pristine bushland, a vivid reminder of the challenges Steve and Keri had to overcome to build here. The couple had been spending their holidays in Killcare on the Central Coast for 15 years and loved the area.
Steve explains, “When the time was right, we started looking for a block of land around here to build a house for the two of us, but with enough space for our two children to come and visit with their
own families.”
“It was to be our retirement home, designed for permanent holiday living.” An accomplished architect himself, he knew that the block they had chosen came with more than its fair share of challenges. Steep and narrow, with the highest of bushfire ratings, the site’s westward orientation demanded creative design solutions.
“Access was another issue, with limited space for a crane or storage for building materials. The cranes would only reach halfway up the slope, so a lot of the material had to be carried up by hand.” “We wanted a relatively maintenance free, environmentally appropriate home that was also design driven. One that would make the best of the location. We knew the views would be spectacular, as long as we built high up on the slope.
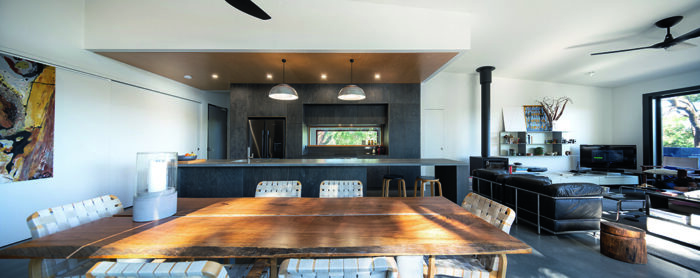
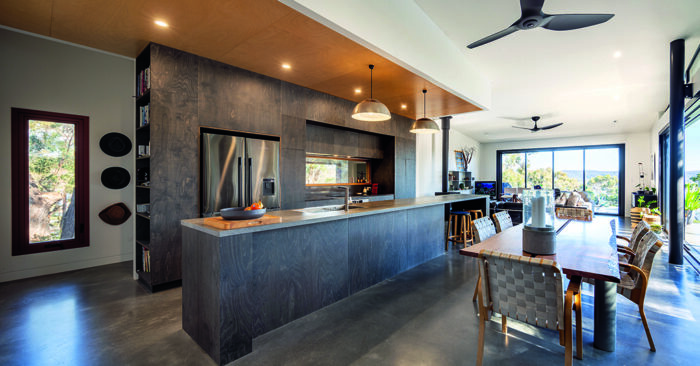
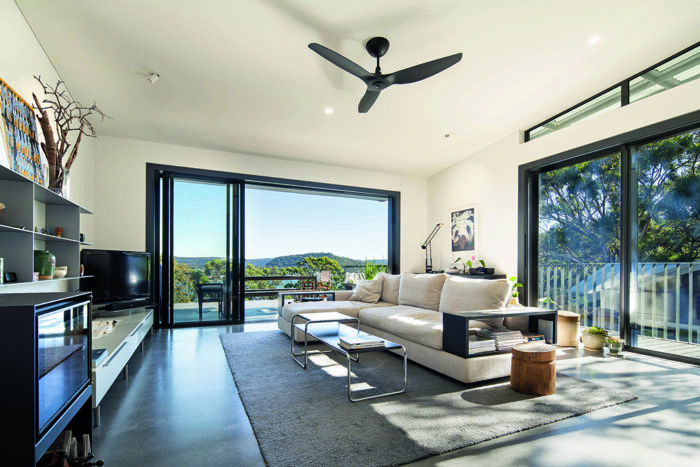
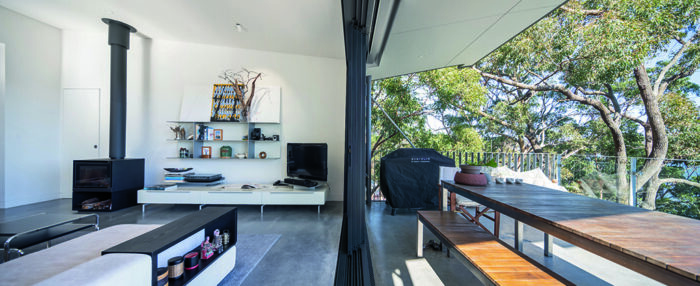
In a nod to stiff winds during the winter months, the south facing façade of the home is almost completely closed off. Towards the north, a self-contained studio and the main home come together to create a protected courtyard with an elevated infinity plunge pool with million-dollar water views.
“We used the landfall and created a collection of buildings rather than squeezing everything into just one,” Steve elaborates. “Our main living spaces were to be on a single level, with accommodation for guests on the lower level of the main house and in the studio. Another important design consideration was having views from anywhere in the house.
“Even when making your way from one level to another, you always get a view of the landscape or the sky.”
More about this beautiful home in the Winter Edition of Hunter & Coastal Lifestyle Magazine or subscribe here.
Story by Cornelia Schulze, photography by Simon Anders

