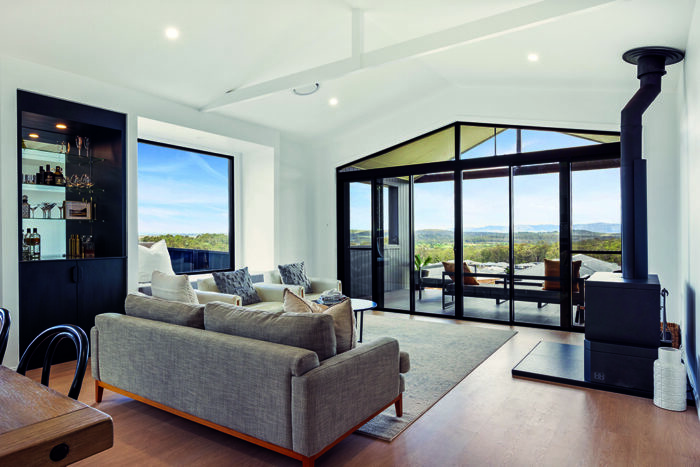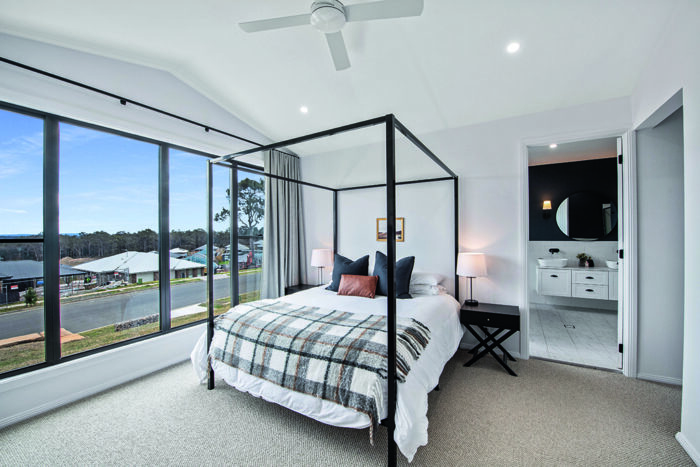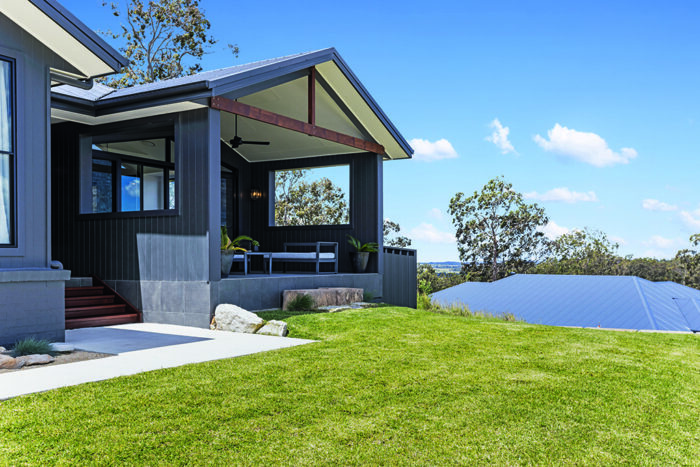
Living life in colour
Building her own home from scratch, interior designer Nicole McGrath embraced the opportunity to create a distinct design and “go a bit wild.”
After several years of loving family life in Singleton, a desire to be closer to family in Newcastle and an increasing workload in the city spurred interior designer Nicole McGrath, owner and director of McGrath Interiors, husband Robert and their two boys into making the move.
“We started looking in the Branxton/Greta area as it’s so close to the expressway and we love being near the wineries,” says serial renovator Nicole who, this time, was looking to build her own dream home.
The couple found a sizeable 2,225 sqm block of land in a hilltop location on the fringe of Wyndham Ridge Estate in Greta, which promised spectacular views.
“It had quite a slope, a bushfire flame zone at the back, and you could see the rocks coming through the grass even before we started excavating,” she recalls.
“We knew it wasn’t going to be the easiest block to build on and would need retaining walls, but that didn’t faze us. We simply had to factor it into our plans.”
The couple wanted a home with four bedrooms, two bathrooms and two separate living areas, so the children could have their own space. A wood burner stove for the main living area was non-negotiable for Nicole, while a butler’s pantry and bar were high on the wish list.
“I had this image of pouring a drink and sitting down to watch the fire while taking in the views,” she recalls fondly. “Being a designer, I didn’t want a cookie cutter home.
“I wanted a design that would stand out with instant kerb appeal, with a floorplan to maximise the views, but practical for family living.




“We love pavilion-style homes and assumed we’d need an architect to draw up the plans, until I saw The Maple on Facebook. It’s a design from Central Coast-based Sanctuary New Homes. With two gabled pavilions on either side, it had this New Zealand-inspired alpine vibe which I adore.”
The Maple was the perfect fit for the family’s core requirements, but to open up to the westward views from the main living area and the master bedroom, the floorplan had to be modified.
“With the bushfire zone at the back we also needed to build as far forward as we could to make use of the entire envelope. Sanctuary were great to work with and they came back with a revised design within a couple of weeks.”
The floorplan was flipped so the garage moved towards the centre, extending the open plan living space and its outdoor lounging area at the front. “It’s perfect for enjoying those spectacular sunsets,” says Nicole happily. “We gained space for a third living area and ended up with an even more striking façade with three gables, instead of the initial two.”
Amanda Palmer from Sanctuary New Homes explains, “We offer great flexibility with our designs as we want our customers to explore how they see their home. So they can add their personal touch and really make it their own.”
The new floorplan positioned the kitchen towards the back of the main living area, with access to a butler’s pantry and laundry on either side.
The butler’s pantry boasts plenty of storage space, a sink and dishwasher. It’s a setup designed to keep clutter and dirty dishes out of view.
Beyond expectations
Kerri Normand from Artform Kitchens recalls, “Nicole started with an inspirational picture of the look she wanted. The dark colour of the island base creates depth with a sophisticated simplicity. We are proud to have achieved such an easily flowing design for this beautiful kitchen.”
“I remember being here when the kitchen went in, thinking ‘wow, this is what I’m gonna be looking at when I’m cooking?’,” Nicole adds.
| THE EXPERTS Sanctuary New Homes designed and built this stand-out family home. sanctuarynewhomes.com.au, (02) 4351 0551 With McGrath Interiors, Nicole creates spaces that are anything but ordinary. mcgrathinteriors.com.au, 0407 210 281 The specialists from Artform Kitchens offer a wide range of quality designs. artformkitchens.com.au, (02) 4322 0600 |
More about this beautiful home in the Winter Edition of Hunter & Coastal Lifestyle Magazine or subscribe here.
Story: Cornelia Schulze, photography courtesy of Nicole McGrath

