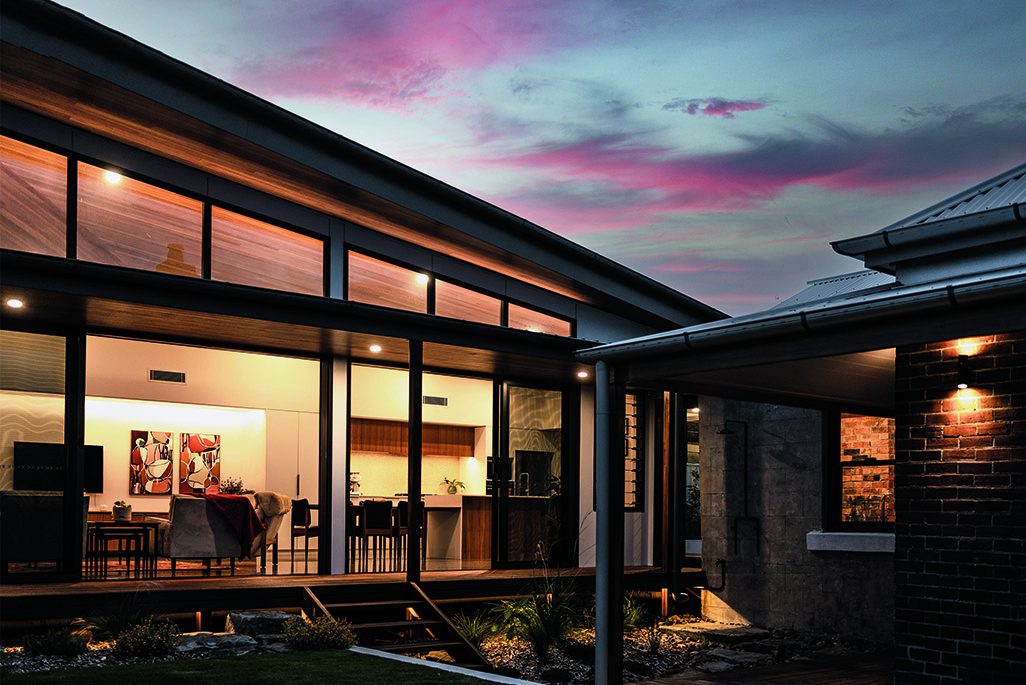
Quintessentially Australian
For building designer Basil Bullock, a derelict brick cottage sparked instant visions of a classic Australian home with the distinct features of past and present complementing each other perfectly.
It took a keen, professional eye to visualise a bright future for this 1890s cavity brick home that had fallen into serious disrepair.
Sitting proudly on a corner block in Waratah, its floorboards were unsafe to step on, the floorplan was cramped, with a century’s worth of add-ons and lean-tos creating a veritable rabbit warren.
The exterior paint contained high levels of lead, and the outbuildings were full of asbestos. Raising damp was a major issue, with a heavily leaking roof to boot.
It was a home that was quite obviously unsafe to live in.
Basil anticipated all the blood, sweat and tears that would come with renovating this property. And yet, for him, his home was special: “When I saw that roofline, I knew this was what we wanted.
“It was a classic Australian home with a wrap-around verandah on three sides. It sat far forward on the block with enough space for a north facing, modern extension at the back.”
He convinced his partner Gemma, and at a celebratory dinner on the night they completed the purchase, Basil drew up the plans on the back of a napkin. Framed up, that napkin now hangs in the hallway of their award-winning home.
“It was quite a simple, natural solution,’ he shared.
After that lightning-fast start, it took several years before construction got underway.
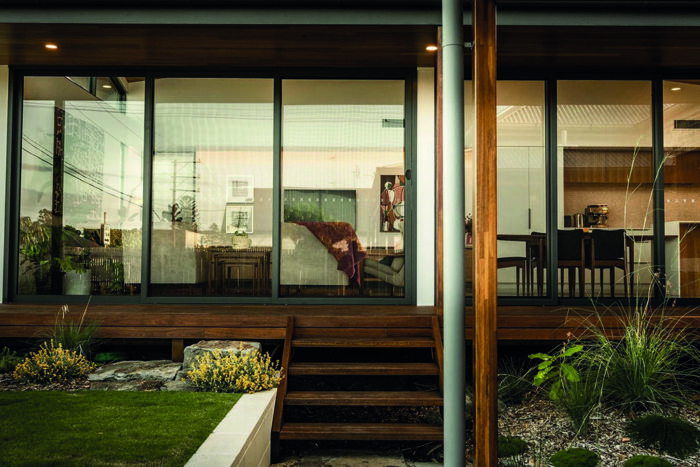
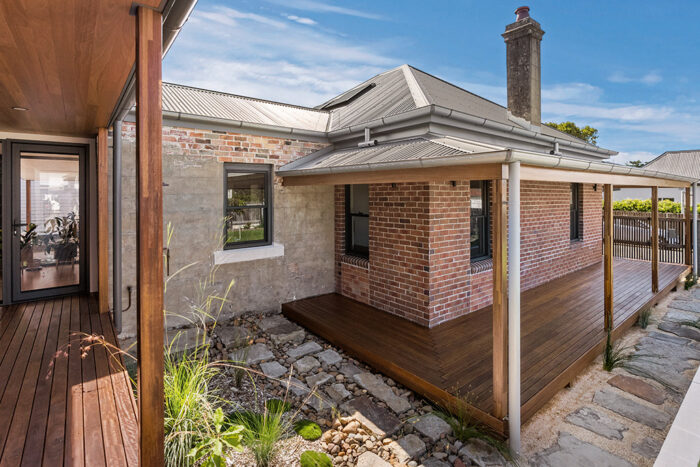
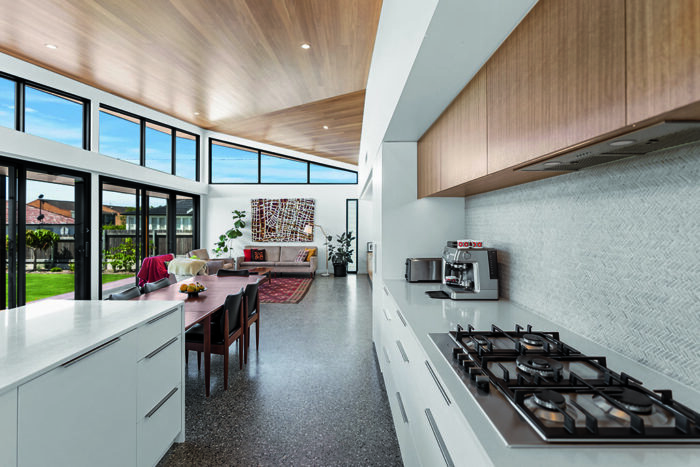
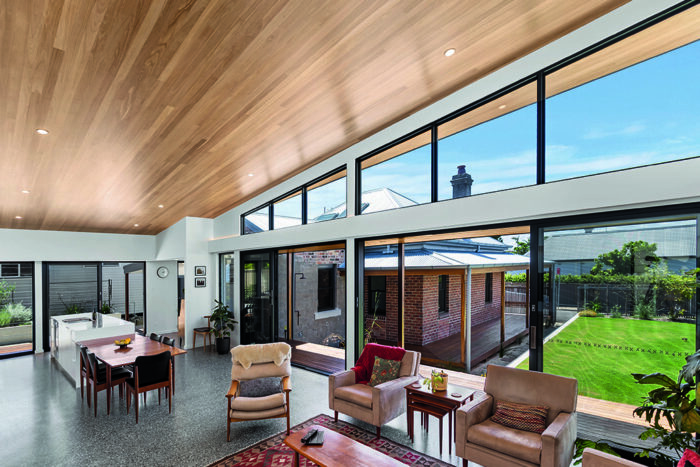
“We were literally camping out in one of the bedrooms for four years,” Gemma said. “We couldn’t afford a rental while we were saving up for the renovation.”
Nevertheless, the couple, along with Basil’s dad and four brothers got busy, removing the interior lime plastering, the lead paint on the exterior walls and the concrete verandah.
“With the plastering gone, the bricks were able to breathe and we found three fireplaces,” Basil explained.
“We had assumed they were there because of the chimney. But they were completely hidden by plaster. It was like uncovering hidden treasures.
“After we had removed the concrete verandah, passers-by would often comment that we were living inside our very own moat,” he chuckled.
By 2019, the couple moved out of the house, ready to start construction.
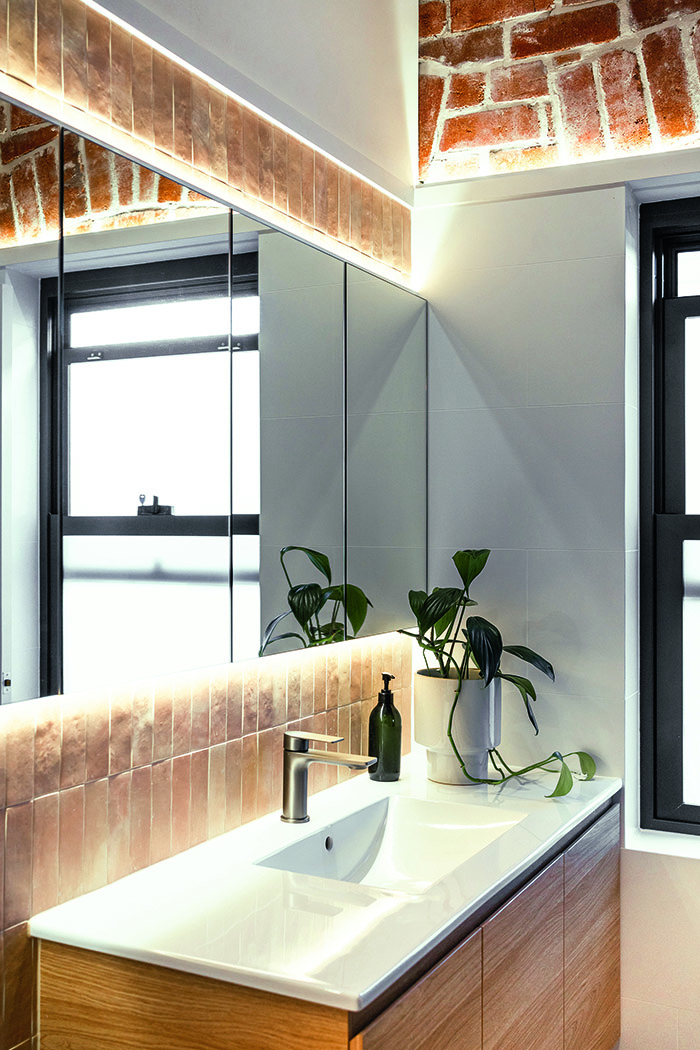
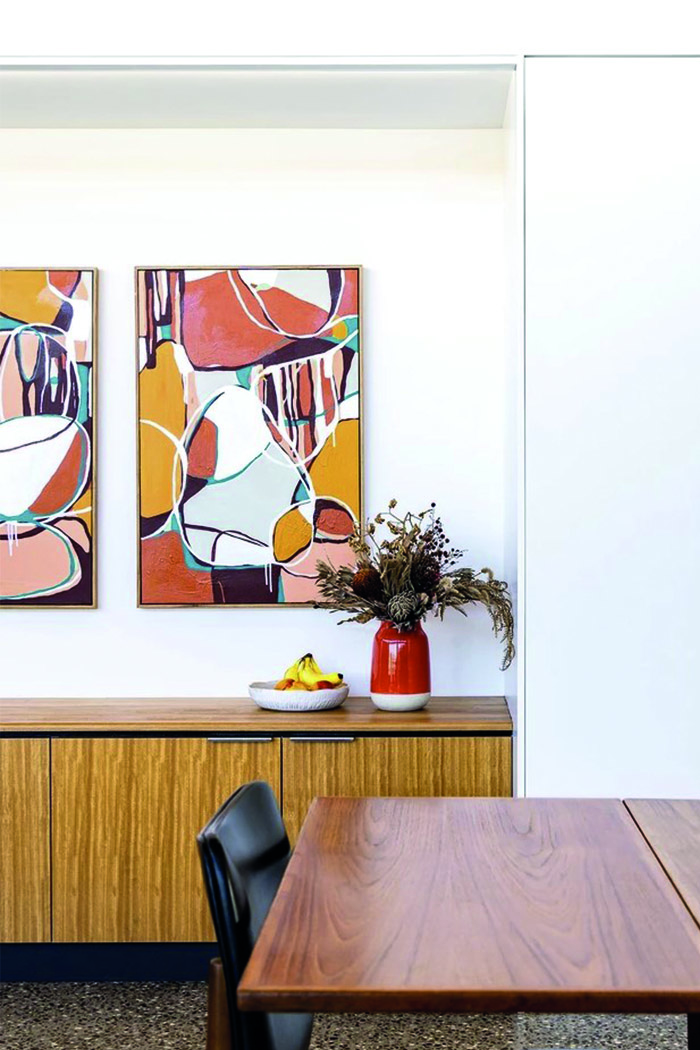
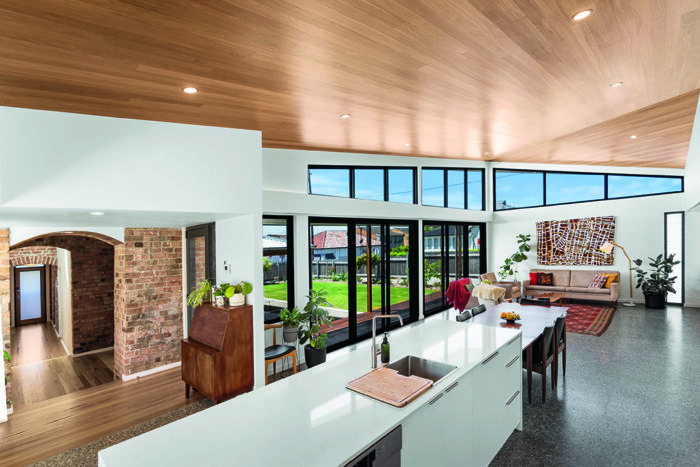
| Talking Trades Daniel Lark and the team from Active Build Solutions loved the complexity of this award-winning project. activebuildsolutions.com.au, 0497 277 213 The experts from Payne Kitchens created a kitchen with clean lines that is both highly functional and beautiful. paynekitchens.com.au, 0401 932 276 |
Read more about this stunning home in our Summer Edition of Hunter & Coastal Lifestyle Magazine or subscribe here.
Story by Cornelia Schulze, photography by Ryan Sneddon.

